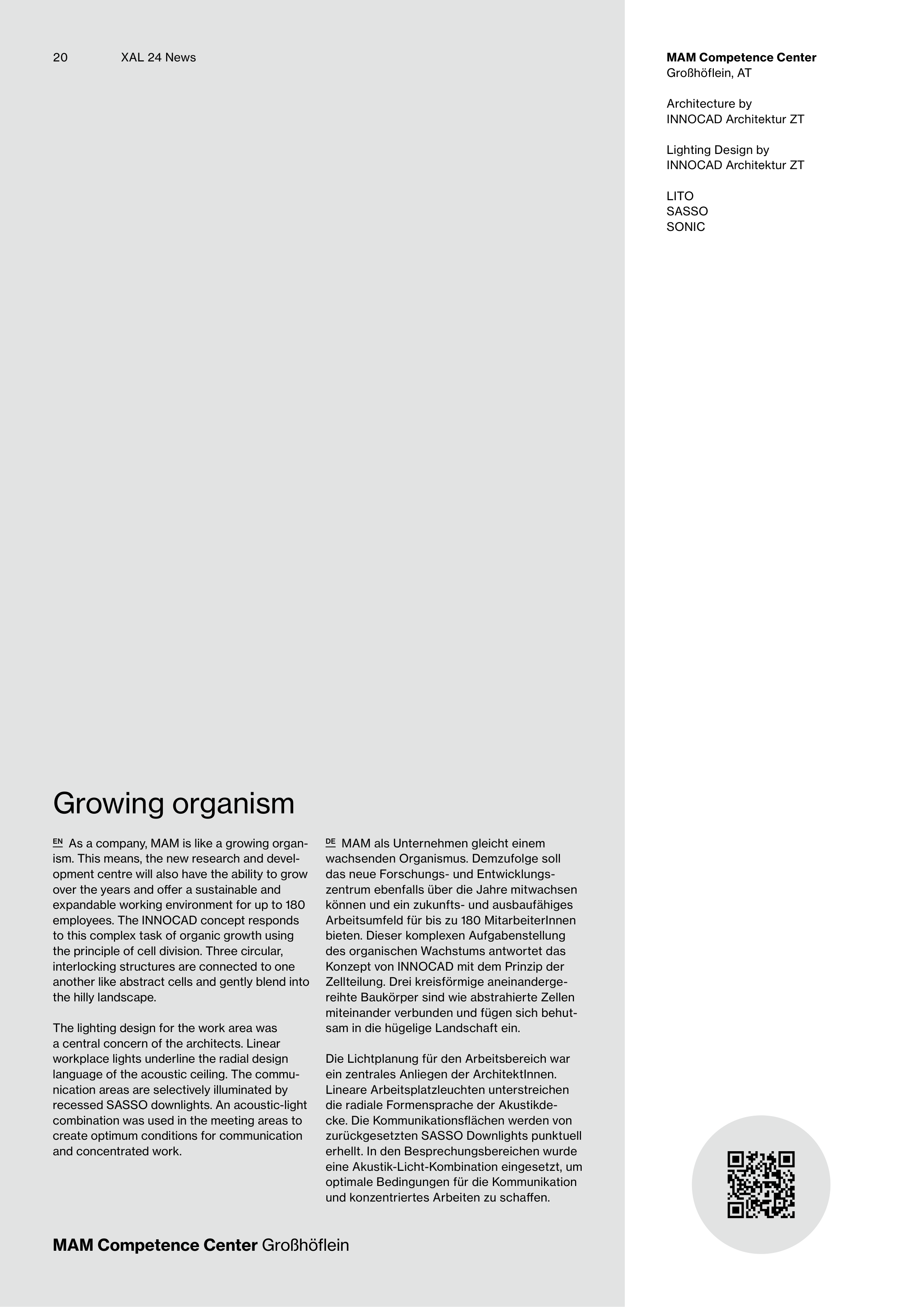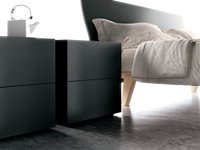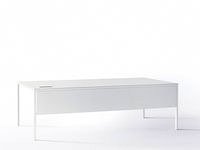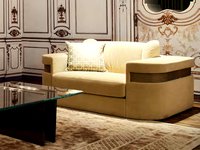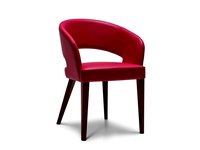MAM Competence Center
Großhöflein, AT
Architecture by
INNOCAD Architektur ZT
Lighting Design by
INNOCAD Architektur ZT
LITO
SASSO
SONIC
MAM Competence Center Großhöflein
Growing organism
XAL 24 News
20
DE MAM als Unternehmen gleicht einem
wachsenden Organismus. Demzufolge soll
das neue Forschungs- und Entwicklungs-
zentrum ebenfalls über die Jahre mitwachsen
können und ein zukunfts- und ausbaufähiges
Arbeitsumfeld für bis zu 180 MitarbeiterInnen
bieten. Dieser komplexen Aufgabenstellung
des organischen Wachstums antwortet das
Konzept von INNOCAD mit dem Prinzip der
Zellteilung. Drei kreisförmige aneinanderge-
reihte Baukörper sind wie abstrahierte Zellen
miteinander verbunden und fügen sich behut-
sam in die hügelige Landschaft ein.
Die Lichtplanung für den Arbeitsbereich war
ein zentrales Anliegen der ArchitektInnen.
Lineare Arbeitsplatzleuchten unterstreichen
die radiale Formensprache der Akustikde-
cke. Die Kommunikationsflächen werden von
zurückgesetzten SASSO Downlights punktuell
erhellt. In den Besprechungsbereichen wurde
eine Akustik-Licht-Kombination eingesetzt, um
optimale Bedingungen für die Kommunikation
und konzentriertes Arbeiten zu schaffen.
EN As a company, MAM is like a growing organ-
ism. This means, the new research and devel-
opment centre will also have the ability to grow
over the years and offer a sustainable and
expandable working environment for up to 180
employees. The INNOCAD concept responds
to this complex task of organic growth using
the principle of cell division. Three circular,
interlocking structures are connected to one
another like abstract cells and gently blend into
the hilly landscape.
The lighting design for the work area was
a central concern of the architects. Linear
workplace lights underline the radial design
language of the acoustic ceiling. The commu-
nication areas are selectively illuminated by
recessed SASSO downlights. An acoustic-light
combination was used in the meeting areas to
create optimum conditions for communication
and concentrated work.


