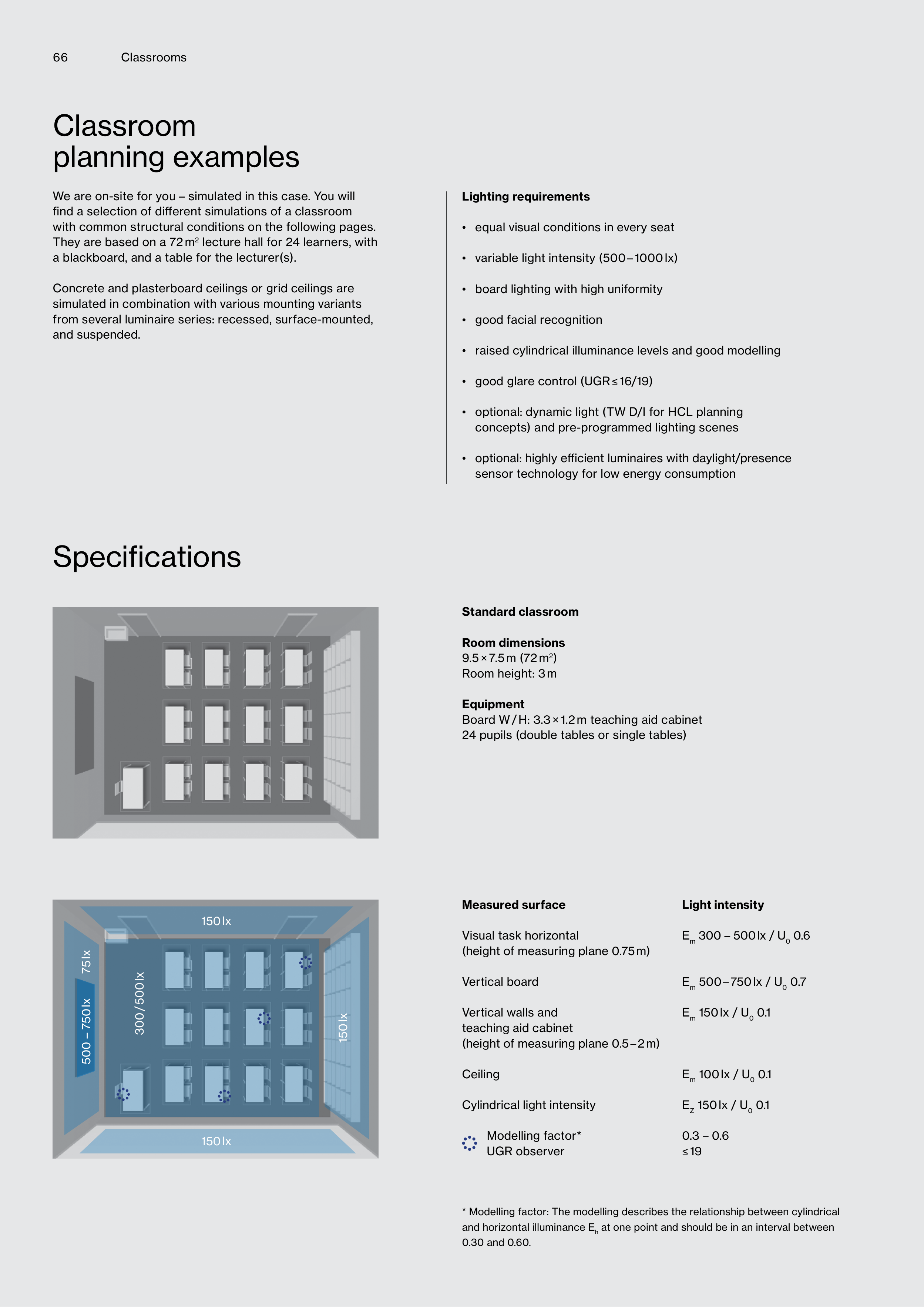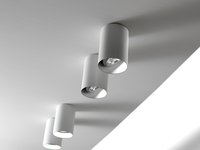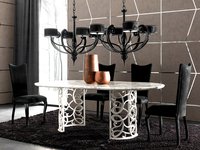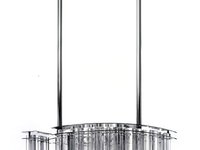150 lx
150 lx
75 lx
150 lx
300 / 500 lx
500 – 750 lx
66
Classroom
planning examples
Lighting requirements
• equal visual conditions in every seat
• variable light intensity (500 – 1000 lx)
• board lighting with high uniformity
• good facial recognition
• raised cylindrical illuminance levels and good modelling
• good glare control (UGR ≤ 16/19)
• optional: dynamic light (TW D/I for HCL planning
concepts) and pre-programmed lighting scenes
• optional: highly efficient luminaires with daylight/presence
sensor technology for low energy consumption
We are on-site for you – simulated in this case. You will
find a selection of different simulations of a classroom
with common structural conditions on the following pages.
They are based on a 72 m2 lecture hall for 24 learners, with
a blackboard, and a table for the lecturer(s).
Concrete and plasterboard ceilings or grid ceilings are
simulated in combination with various mounting variants
from several luminaire series: recessed, surface-mounted,
and suspended.
Standard classroom
Room dimensions
9.5 × 7.5 m (72 m2)
Room height: 3 m
Equipment
Board W / H: 3.3 × 1.2 m teaching aid cabinet
24 pupils (double tables or single tables)
* Modelling factor: The modelling describes the relationship between cylindrical
and horizontal illuminance Eh at one point and should be in an interval between
0.30 and 0.60.
Measured surface
Light intensity
Visual task horizontal
(height of measuring plane 0.75 m)
Em 300 – 500 lx / U0 0.6
Vertical board
Em 500 – 750 lx / U0 0.7
Vertical walls and
teaching aid cabinet
(height of measuring plane 0.5 – 2 m)
Em 150 lx / U0 0.1
Ceiling
Em 100 lx / U0 0.1
Cylindrical light intensity
EZ 150 lx / U0 0.1
Modelling factor*
UGR observer
0.3 – 0.6
≤ 19
Specifications
Classrooms





