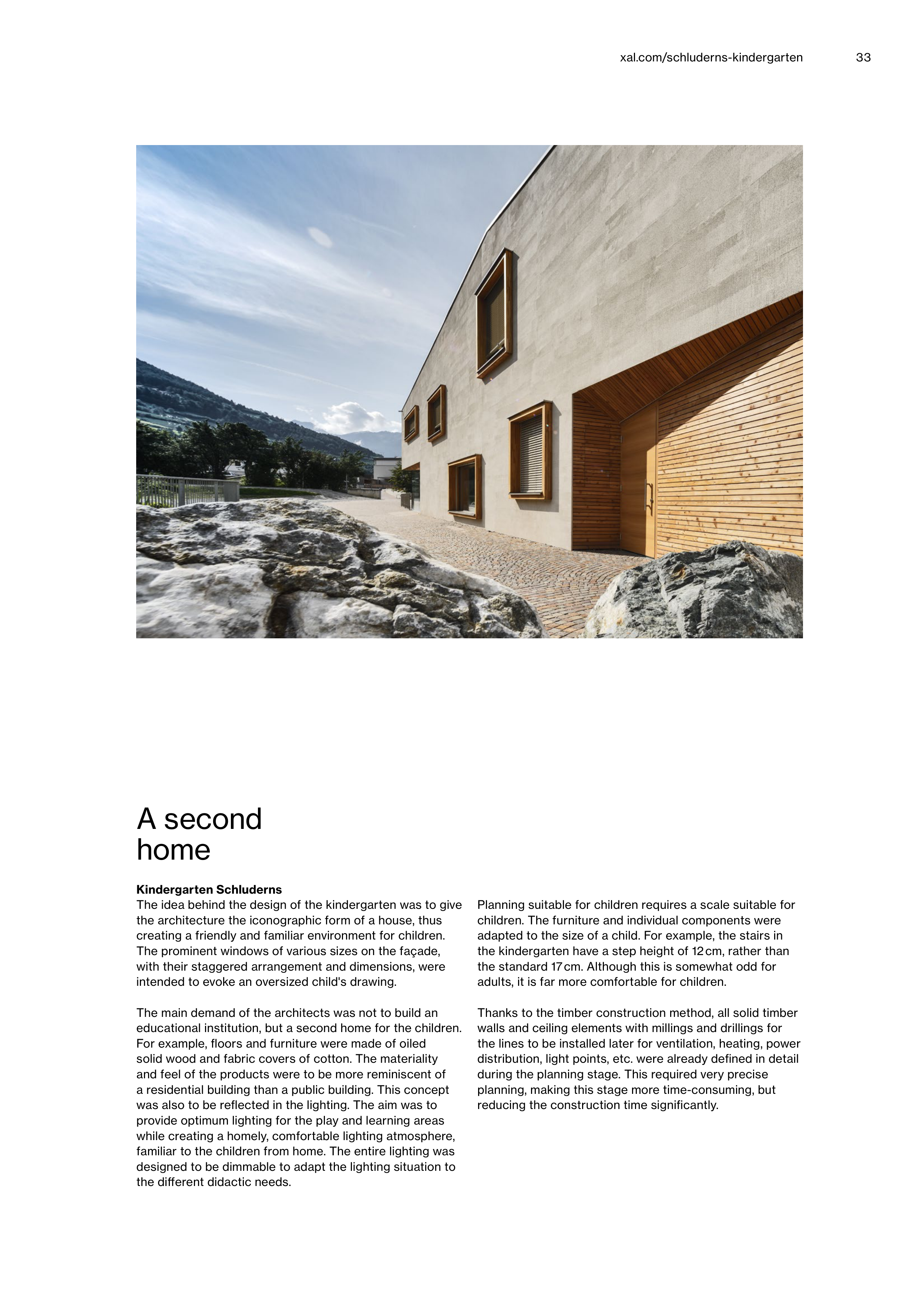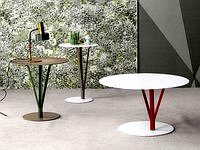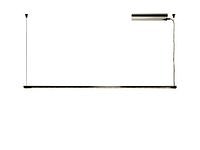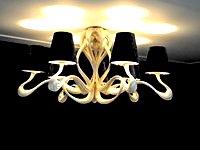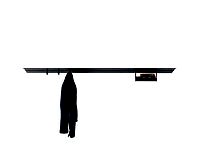33
A second
home
Kindergarten Schluderns
The idea behind the design of the kindergarten was to give
the architecture the iconographic form of a house, thus
creating a friendly and familiar environment for children.
The prominent windows of various sizes on the façade,
with their staggered arrangement and dimensions, were
intended to evoke an oversized child's drawing.
The main demand of the architects was not to build an
educational institution, but a second home for the children.
For example, floors and furniture were made of oiled
solid wood and fabric covers of cotton. The materiality
and feel of the products were to be more reminiscent of
a residential building than a public building. This concept
was also to be reflected in the lighting. The aim was to
provide optimum lighting for the play and learning areas
while creating a homely, comfortable lighting atmosphere,
familiar to the children from home. The entire lighting was
designed to be dimmable to adapt the lighting situation to
the different didactic needs.
Planning suitable for children requires a scale suitable for
children. The furniture and individual components were
adapted to the size of a child. For example, the stairs in
the kindergarten have a step height of 12 cm, rather than
the standard 17 cm. Although this is somewhat odd for
adults, it is far more comfortable for children.
Thanks to the timber construction method, all solid timber
walls and ceiling elements with millings and drillings for
the lines to be installed later for ventilation, heating, power
distribution, light points, etc. were already defined in detail
during the planning stage. This required very precise
planning, making this stage more time-consuming, but
reducing the construction time significantly.
xal.com/schluderns-kindergarten


