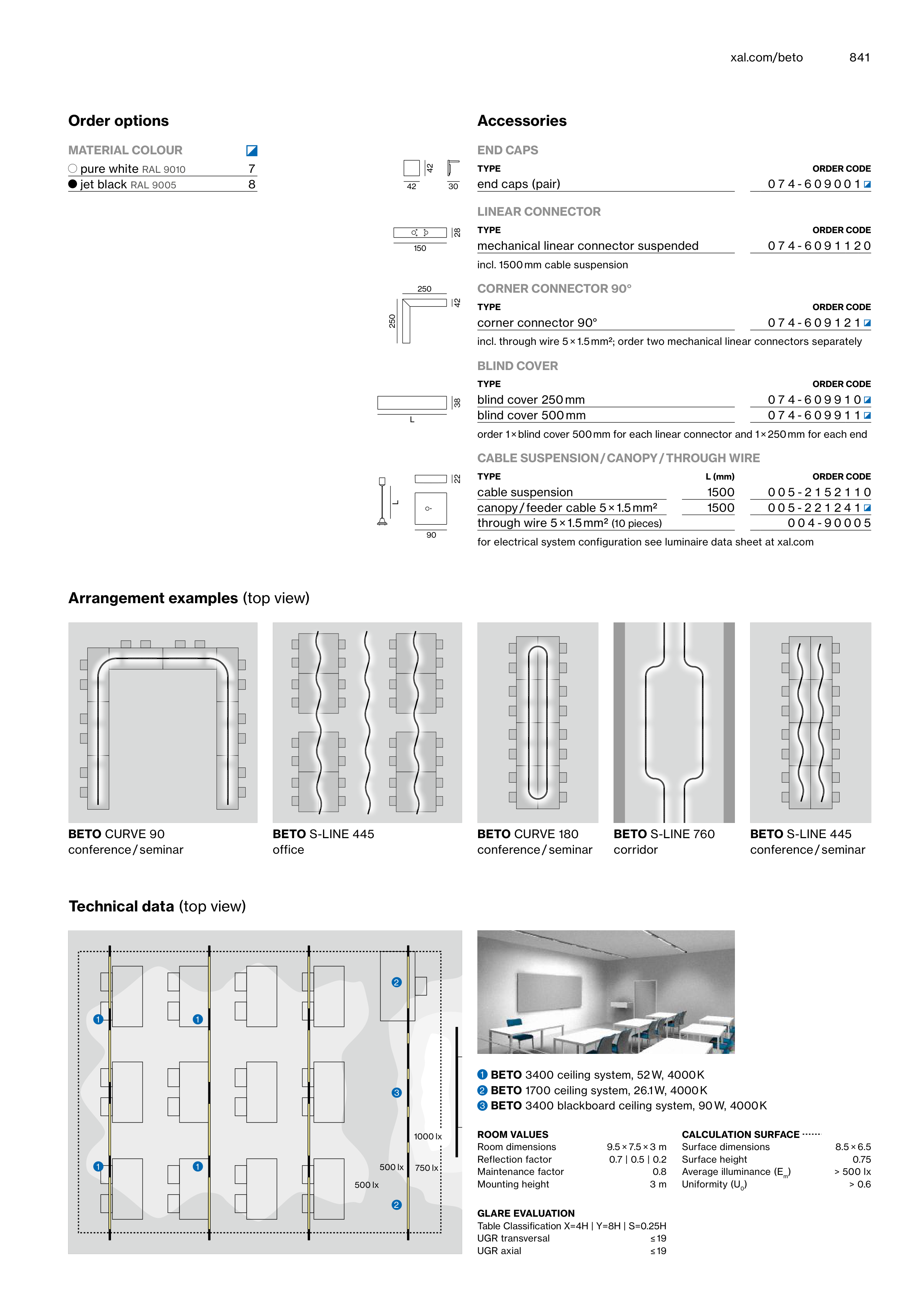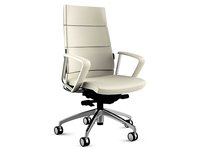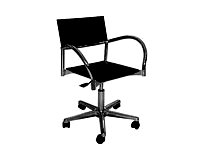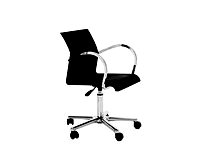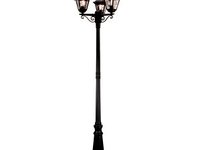Order options
MATERIAL COLOUR
pure white RAL 9010
7
jet black RAL 9005
8
Arrangement examples (top view)
BETO CURVE 180
conference / seminar
BETO S-LINE 760
corridor
BETO CURVE 90
conference / seminar
BETO S-LINE 445
conference / seminar
BETO S-LINE 445
office
ROOM VALUES
Room dimensions
9.5 × 7.5 × 3 m
Reflection factor
0.7 | 0.5 | 0.2
Maintenance factor
0.8
Mounting height
3 m
CALCULATION SURFACE
Surface dimensions
8.5 × 6.5
Surface height
0.75
Average illuminance (Em)
> 500 lx
Uniformity (U0)
> 0.6
GLARE EVALUATION
Table Classification X=4H | Y=8H | S=0.25H
UGR transversal
≤ 19
UGR axial
≤ 19
1 BETO 3400 ceiling system, 52 W, 4000 K
2 BETO 1700 ceiling system, 26.1 W, 4000 K
3 BETO 3400 blackboard ceiling system, 90 W, 4000 K
1000 lx
750 lx
500 lx
500 lx
3
2
2
1
1
1
1
L
38
42
42
30
CABLE SUSPENSION / CANOPY / THROUGH WIRE
TYPE
L (mm)
ORDER CODE
cable suspension
1500
0 0 5 - 2 1 5 2 1 1 0
canopy / feeder cable 5 × 1.5 mm²
1500
0 0 5 - 2 2 1 2 4 1
through wire 5 × 1.5 mm² (10 pieces)
0 0 4 - 9 0 0 0 5
END CAPS
TYPE
ORDER CODE
end caps (pair)
0 7 4 - 6 0 9 0 0 1
LINEAR CONNECTOR
TYPE
ORDER CODE
mechanical linear connector suspended
0 7 4 - 6 0 9 1 1 2 0
incl. 1500 mm cable suspension
CORNER CONNECTOR 90°
TYPE
ORDER CODE
corner connector 90°
0 7 4 - 6 0 9 1 2 1
incl. through wire 5 × 1.5 mm²; order two mechanical linear connectors separately
BLIND COVER
TYPE
ORDER CODE
blind cover 250 mm
0 7 4 - 6 0 9 9 1 0
blind cover 500 mm
0 7 4 - 6 0 9 9 1 1
Accessories
150
28
42
250
250
L
order 1 × blind cover 500 mm for each linear connector and 1 × 250 mm for each end
Technical data (top view)
xal.com/beto
for electrical system configuration see luminaire data sheet at xal.com
90
22
841


