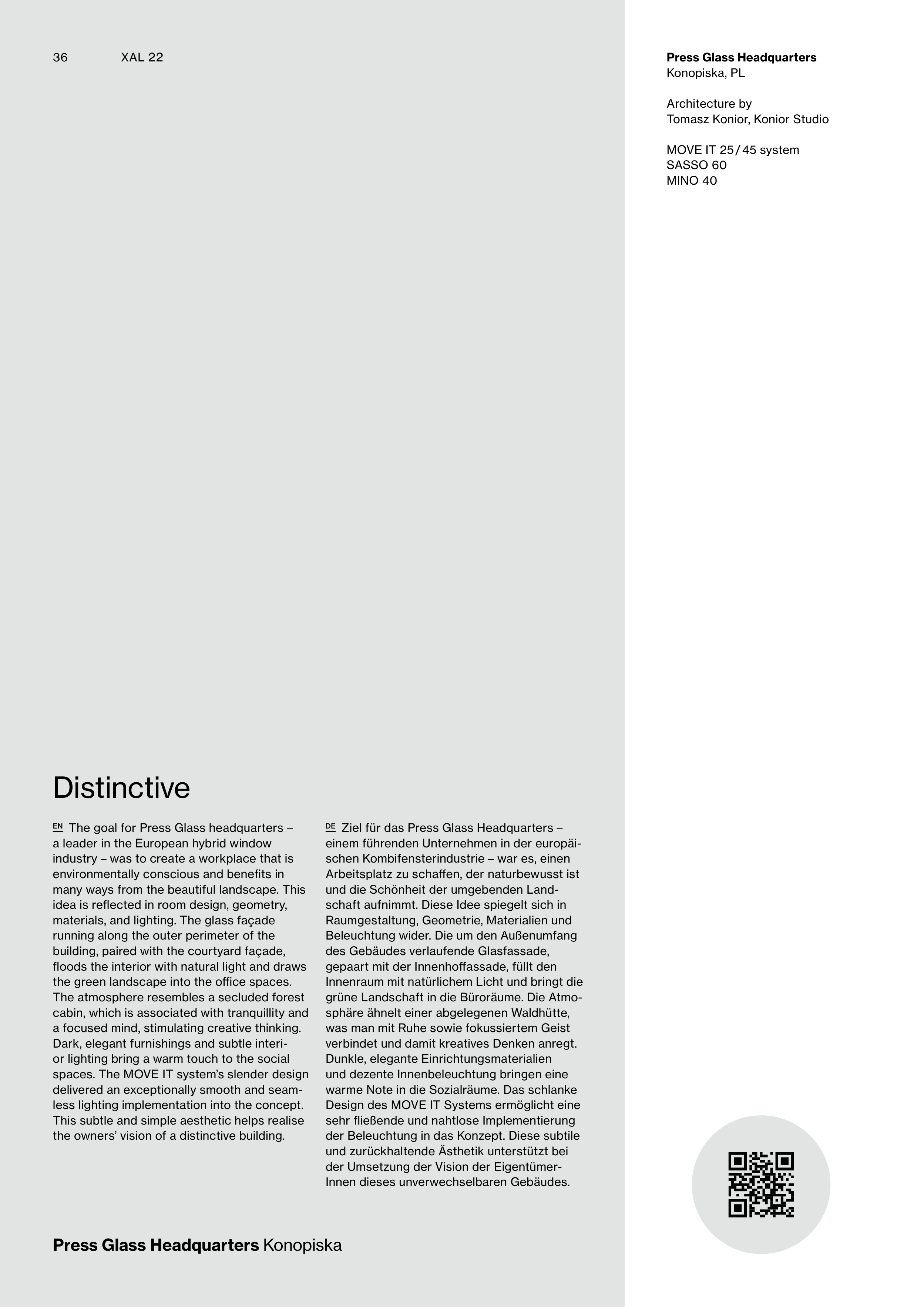Press Glass Headquarters Konopiska
Press Glass Headquarters
Konopiska, PL
Architecture by
Tomasz Konior, Konior Studio
MOVE IT 25 / 45 system
SASSO 60
MINO 40
Distinctive
36
XAL 22
DE Ziel für das Press Glass Headquarters –
einem führenden Unternehmen in der europäi-
schen Kombifensterindustrie – war es, einen
Arbeitsplatz zu schaffen, der naturbewusst ist
und die Schönheit der umgebenden Land-
schaft aufnimmt. Diese Idee spiegelt sich in
Raumgestaltung, Geometrie, Materialien und
Beleuchtung wider. Die um den Außenumfang
des Gebäudes verlaufende Glasfassade,
gepaart mit der Innenhoffassade, füllt den
Innenraum mit natürlichem Licht und bringt die
grüne Landschaft in die Büroräume. Die Atmo-
sphäre ähnelt einer abgelegenen Waldhütte,
was man mit Ruhe sowie fokussiertem Geist
verbindet und damit kreatives Denken anregt.
Dunkle, elegante Einrichtungsmaterialien
und dezente Innenbeleuchtung bringen eine
warme Note in die Sozialräume. Das schlanke
Design des MOVE IT Systems ermöglicht eine
sehr fließende und nahtlose Implementierung
der Beleuchtung in das Konzept. Diese subtile
und zurückhaltende Ästhetik unterstützt bei
der Umsetzung der Vision der Eigentümer-
Innen dieses unverwechselbaren Gebäudes.
EN The goal for Press Glass headquarters –
a leader in the European hybrid window
industry – was to create a workplace that is
environmentally conscious and benefits in
many ways from the beautiful landscape. This
idea is reflected in room design, geometry,
materials, and lighting. The glass façade
running along the outer perimeter of the
building, paired with the courtyard façade,
floods the interior with natural light and draws
the green landscape into the office spaces.
The atmosphere resembles a secluded forest
cabin, which is associated with tranquillity and
a focused mind, stimulating creative thinking.
Dark, elegant furnishings and subtle interi-
or lighting bring a warm touch to the social
spaces. The MOVE IT system’s slender design
delivered an exceptionally smooth and seam-
less lighting implementation into the concept.
This subtle and simple aesthetic helps realise
the owners’ vision of a distinctive building.


