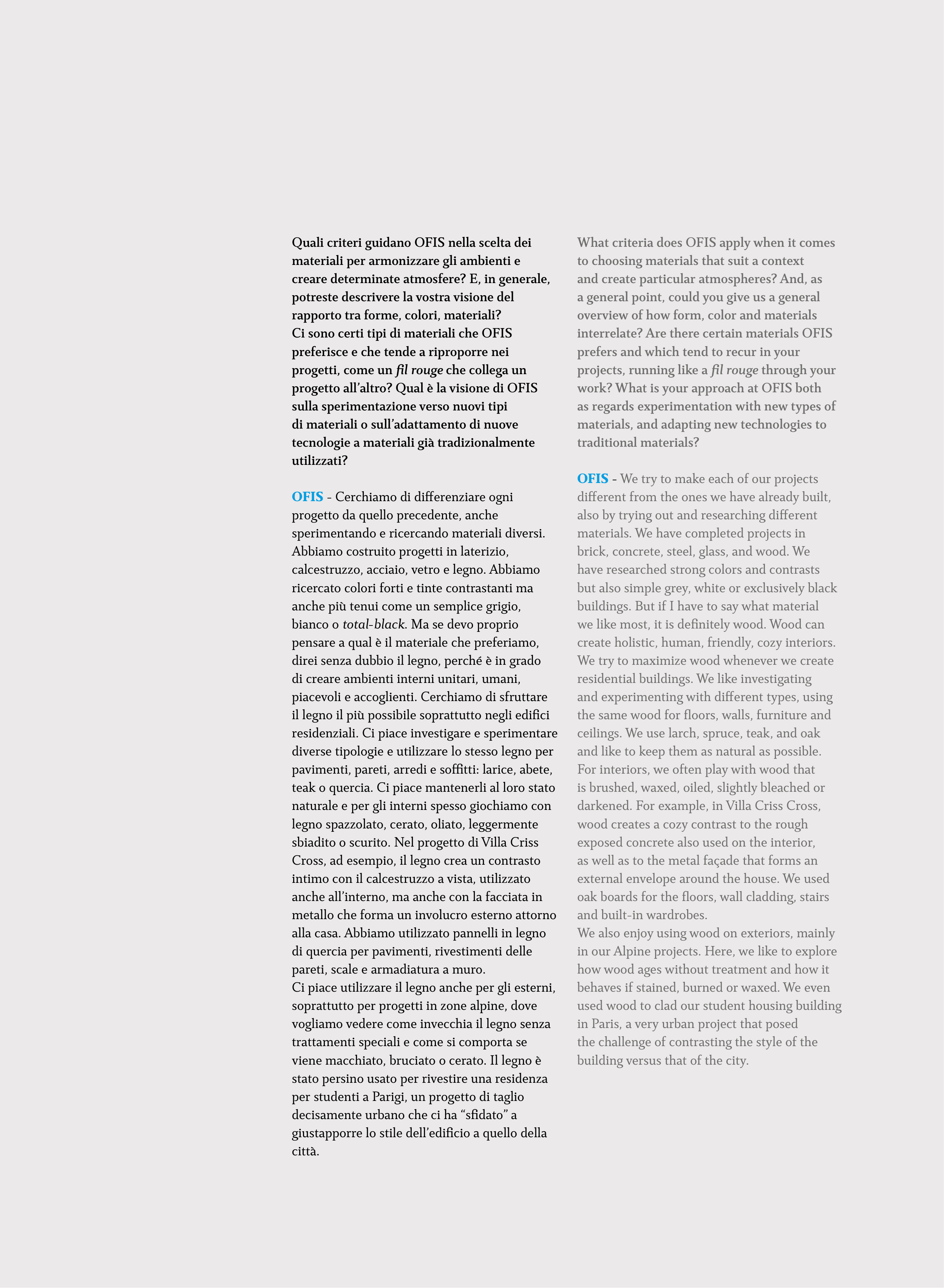Quali criteri guidano OFIS nella scelta dei
materiali per armonizzare gli ambienti e
creare determinate atmosfere? E, in generale,
potreste descrivere la vostra visione del
rapporto tra forme, colori, materiali?
Ci sono certi tipi di materiali che OFIS
preferisce e che tende a riproporre nei
progetti, come un fil rouge che collega un
progetto all’altro? Qual è la visione di OFIS
sulla sperimentazione verso nuovi tipi
di materiali o sull’adattamento di nuove
tecnologie a materiali già tradizionalmente
utilizzati?
OFIS - Cerchiamo di differenziare ogni
progetto da quello precedente, anche
sperimentando e ricercando materiali diversi.
Abbiamo costruito progetti in laterizio,
calcestruzzo, acciaio, vetro e legno. Abbiamo
ricercato colori forti e tinte contrastanti ma
anche più tenui come un semplice grigio,
bianco o total-black. Ma se devo proprio
pensare a qual è il materiale che preferiamo,
direi senza dubbio il legno, perché è in grado
di creare ambienti interni unitari, umani,
piacevoli e accoglienti. Cerchiamo di sfruttare
il legno il più possibile soprattutto negli edifici
residenziali. Ci piace investigare e sperimentare
diverse tipologie e utilizzare lo stesso legno per
pavimenti, pareti, arredi e soffitti: larice, abete,
teak o quercia. Ci piace mantenerli al loro stato
naturale e per gli interni spesso giochiamo con
legno spazzolato, cerato, oliato, leggermente
sbiadito o scurito. Nel progetto di Villa Criss
Cross, ad esempio, il legno crea un contrasto
intimo con il calcestruzzo a vista, utilizzato
anche all’interno, ma anche con la facciata in
metallo che forma un involucro esterno attorno
alla casa. Abbiamo utilizzato pannelli in legno
di quercia per pavimenti, rivestimenti delle
pareti, scale e armadiatura a muro.
Ci piace utilizzare il legno anche per gli esterni,
soprattutto per progetti in zone alpine, dove
vogliamo vedere come invecchia il legno senza
trattamenti speciali e come si comporta se
viene macchiato, bruciato o cerato. Il legno è
stato persino usato per rivestire una residenza
per studenti a Parigi, un progetto di taglio
decisamente urbano che ci ha “sfidato” a
giustapporre lo stile dell’edificio a quello della
città.
What criteria does OFIS apply when it comes
to choosing materials that suit a context
and create particular atmospheres? And, as
a general point, could you give us a general
overview of how form, color and materials
interrelate? Are there certain materials OFIS
prefers and which tend to recur in your
projects, running like a fil rouge through your
work? What is your approach at OFIS both
as regards experimentation with new types of
materials, and adapting new technologies to
traditional materials?
OFIS - We try to make each of our projects
different from the ones we have already built,
also by trying out and researching different
materials. We have completed projects in
brick, concrete, steel, glass, and wood. We
have researched strong colors and contrasts
but also simple grey, white or exclusively black
buildings. But if I have to say what material
we like most, it is definitely wood. Wood can
create holistic, human, friendly, cozy interiors.
We try to maximize wood whenever we create
residential buildings. We like investigating
and experimenting with different types, using
the same wood for floors, walls, furniture and
ceilings. We use larch, spruce, teak, and oak
and like to keep them as natural as possible.
For interiors, we often play with wood that
is brushed, waxed, oiled, slightly bleached or
darkened. For example, in Villa Criss Cross,
wood creates a cozy contrast to the rough
exposed concrete also used on the interior,
as well as to the metal façade that forms an
external envelope around the house. We used
oak boards for the floors, wall cladding, stairs
and built-in wardrobes.
We also enjoy using wood on exteriors, mainly
in our Alpine projects. Here, we like to explore
how wood ages without treatment and how it
behaves if stained, burned or waxed. We even
used wood to clad our student housing building
in Paris, a very urban project that posed
the challenge of contrasting the style of the
building versus that of the city.


