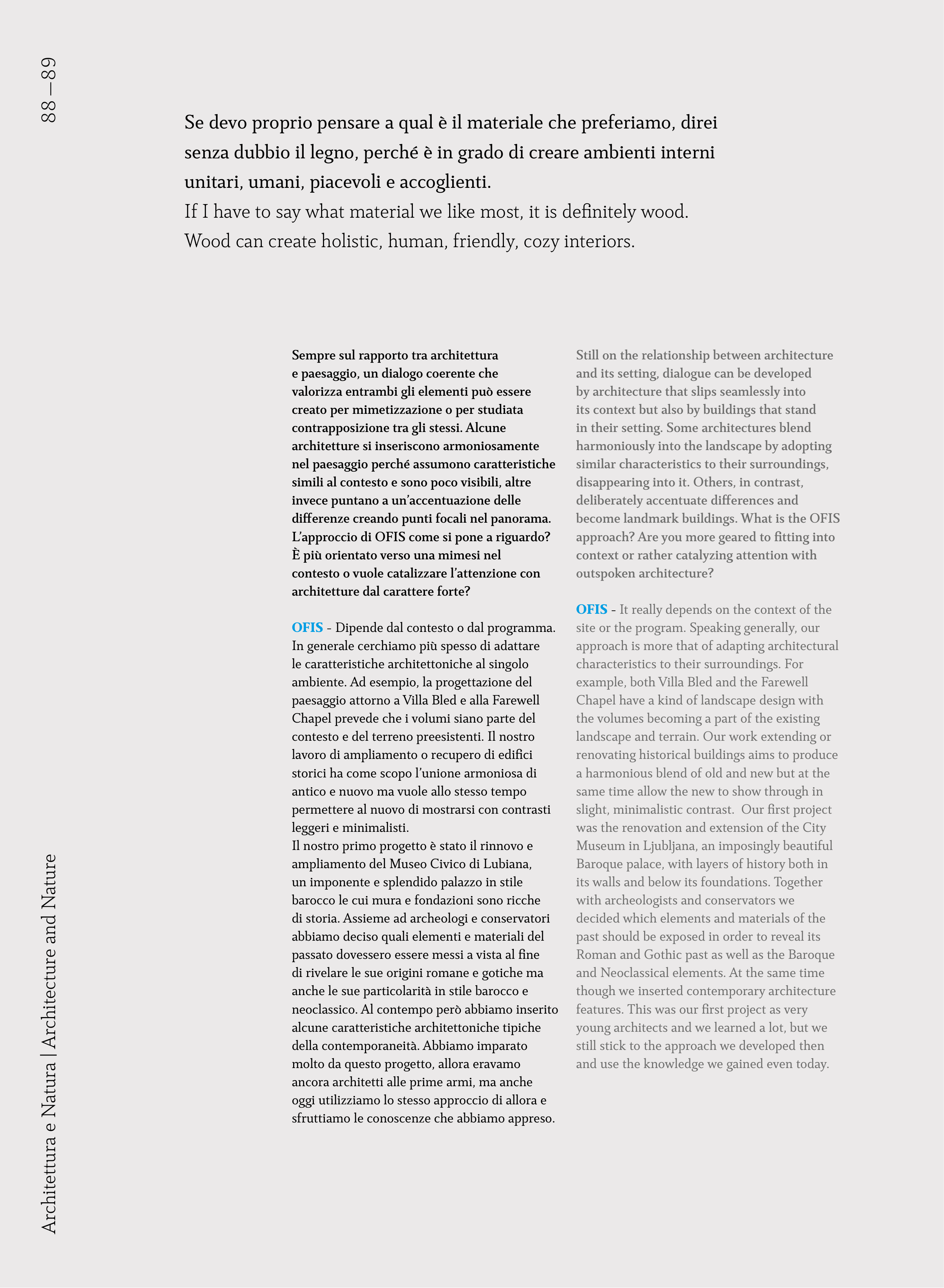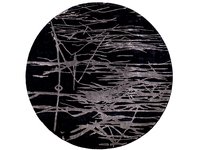Sempre sul rapporto tra architettura
e paesaggio, un dialogo coerente che
valorizza entrambi gli elementi può essere
creato per mimetizzazione o per studiata
contrapposizione tra gli stessi. Alcune
architetture si inseriscono armoniosamente
nel paesaggio perché assumono caratteristiche
simili al contesto e sono poco visibili, altre
invece puntano a un’accentuazione delle
differenze creando punti focali nel panorama.
L’approccio di OFIS come si pone a riguardo?
È più orientato verso una mimesi nel
contesto o vuole catalizzare l’attenzione con
architetture dal carattere forte?
OFIS - Dipende dal contesto o dal programma.
In generale cerchiamo più spesso di adattare
le caratteristiche architettoniche al singolo
ambiente. Ad esempio, la progettazione del
paesaggio attorno a Villa Bled e alla Farewell
Chapel prevede che i volumi siano parte del
contesto e del terreno preesistenti. Il nostro
lavoro di ampliamento o recupero di edifici
storici ha come scopo l’unione armoniosa di
antico e nuovo ma vuole allo stesso tempo
permettere al nuovo di mostrarsi con contrasti
leggeri e minimalisti.
Il nostro primo progetto è stato il rinnovo e
ampliamento del Museo Civico di Lubiana,
un imponente e splendido palazzo in stile
barocco le cui mura e fondazioni sono ricche
di storia. Assieme ad archeologi e conservatori
abbiamo deciso quali elementi e materiali del
passato dovessero essere messi a vista al fine
di rivelare le sue origini romane e gotiche ma
anche le sue particolarità in stile barocco e
neoclassico. Al contempo però abbiamo inserito
alcune caratteristiche architettoniche tipiche
della contemporaneità. Abbiamo imparato
molto da questo progetto, allora eravamo
ancora architetti alle prime armi, ma anche
oggi utilizziamo lo stesso approccio di allora e
sfruttiamo le conoscenze che abbiamo appreso.
Still on the relationship between architecture
and its setting, dialogue can be developed
by architecture that slips seamlessly into
its context but also by buildings that stand
in their setting. Some architectures blend
harmoniously into the landscape by adopting
similar characteristics to their surroundings,
disappearing into it. Others, in contrast,
deliberately accentuate differences and
become landmark buildings. What is the OFIS
approach? Are you more geared to fitting into
context or rather catalyzing attention with
outspoken architecture?
OFIS - It really depends on the context of the
site or the program. Speaking generally, our
approach is more that of adapting architectural
characteristics to their surroundings. For
example, both Villa Bled and the Farewell
Chapel have a kind of landscape design with
the volumes becoming a part of the existing
landscape and terrain. Our work extending or
renovating historical buildings aims to produce
a harmonious blend of old and new but at the
same time allow the new to show through in
slight, minimalistic contrast. Our first project
was the renovation and extension of the City
Museum in Ljubljana, an imposingly beautiful
Baroque palace, with layers of history both in
its walls and below its foundations. Together
with archeologists and conservators we
decided which elements and materials of the
past should be exposed in order to reveal its
Roman and Gothic past as well as the Baroque
and Neoclassical elements. At the same time
though we inserted contemporary architecture
features. This was our first project as very
young architects and we learned a lot, but we
still stick to the approach we developed then
and use the knowledge we gained even today.
Se devo proprio pensare a qual è il materiale che preferiamo, direi
senza dubbio il legno, perché è in grado di creare ambienti interni
unitari, umani, piacevoli e accoglienti.
If I have to say what material we like most, it is definitely wood.
Wood can create holistic, human, friendly, cozy interiors.
88 —89
Architettura e Natura | Architecture and Nature



