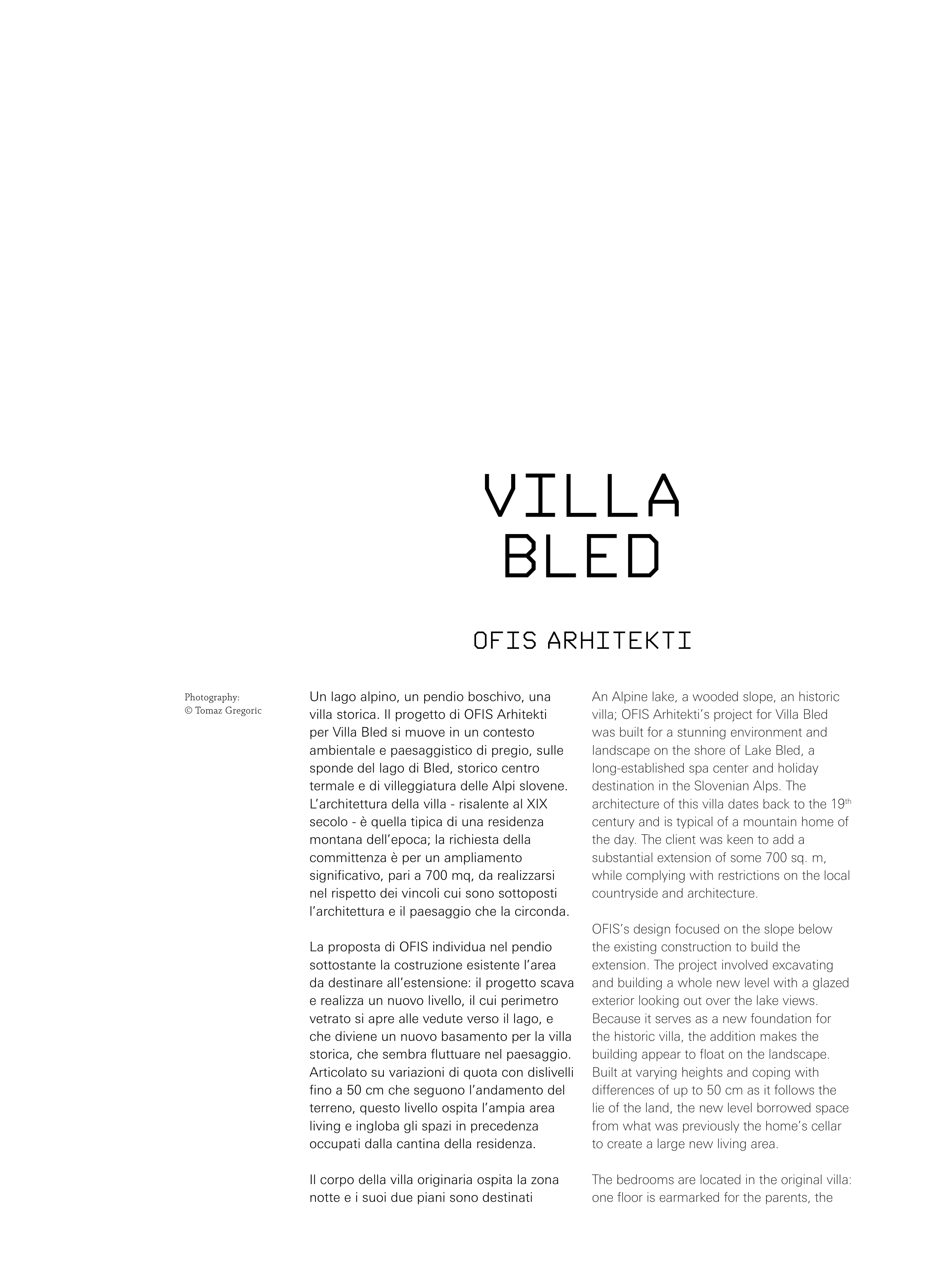Un lago alpino, un pendio boschivo, una
villa storica. Il progetto di OFIS Arhitekti
per Villa Bled si muove in un contesto
ambientale e paesaggistico di pregio, sulle
sponde del lago di Bled, storico centro
termale e di villeggiatura delle Alpi slovene.
L’architettura della villa - risalente al XIX
secolo - è quella tipica di una residenza
montana dell’epoca; la richiesta della
committenza è per un ampliamento
significativo, pari a 700 mq, da realizzarsi
nel rispetto dei vincoli cui sono sottoposti
l’architettura e il paesaggio che la circonda.
La proposta di OFIS individua nel pendio
sottostante la costruzione esistente l’area
da destinare all’estensione: il progetto scava
e realizza un nuovo livello, il cui perimetro
vetrato si apre alle vedute verso il lago, e
che diviene un nuovo basamento per la villa
storica, che sembra fluttuare nel paesaggio.
Articolato su variazioni di quota con dislivelli
fino a 50 cm che seguono l’andamento del
terreno, questo livello ospita l’ampia area
living e ingloba gli spazi in precedenza
occupati dalla cantina della residenza.
Il corpo della villa originaria ospita la zona
notte e i suoi due piani sono destinati
An Alpine lake, a wooded slope, an historic
villa; OFIS Arhitekti’s project for Villa Bled
was built for a stunning environment and
landscape on the shore of Lake Bled, a
long-established spa center and holiday
destination in the Slovenian Alps. The
architecture of this villa dates back to the 19th
century and is typical of a mountain home of
the day. The client was keen to add a
substantial extension of some 700 sq. m,
while complying with restrictions on the local
countryside and architecture.
OFIS’s design focused on the slope below
the existing construction to build the
extension. The project involved excavating
and building a whole new level with a glazed
exterior looking out over the lake views.
Because it serves as a new foundation for
the historic villa, the addition makes the
building appear to float on the landscape.
Built at varying heights and coping with
differences of up to 50 cm as it follows the
lie of the land, the new level borrowed space
from what was previously the home’s cellar
to create a large new living area.
The bedrooms are located in the original villa:
one floor is earmarked for the parents, the
OFIS ARHITEKTI
VILLA
BLED
Photography:
© Tomaz Gregoric


