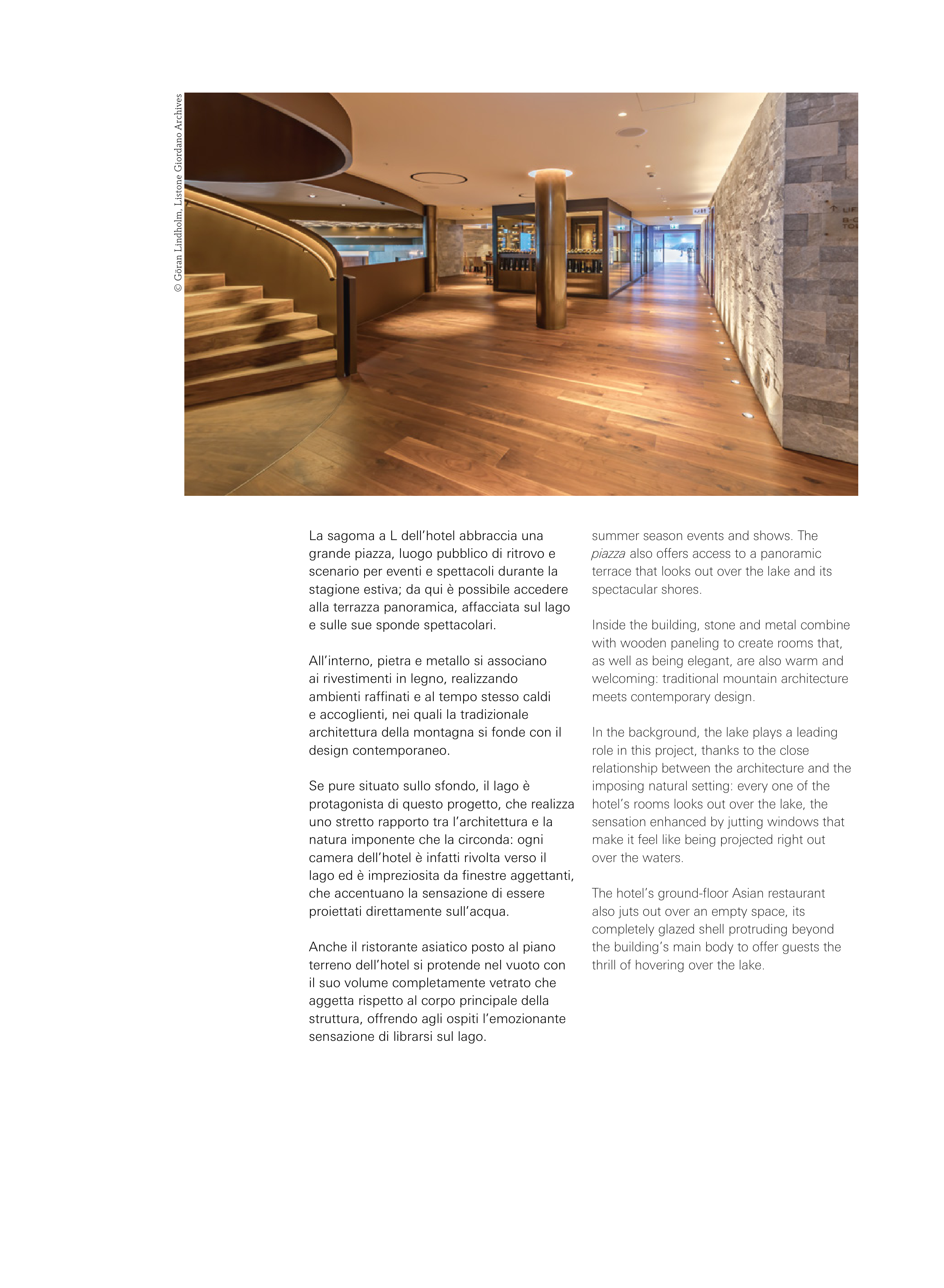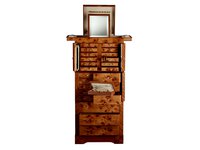La sagoma a L dell’hotel abbraccia una
grande piazza, luogo pubblico di ritrovo e
scenario per eventi e spettacoli durante la
stagione estiva; da qui è possibile accedere
alla terrazza panoramica, affacciata sul lago
e sulle sue sponde spettacolari.
All’interno, pietra e metallo si associano
ai rivestimenti in legno, realizzando
ambienti raffinati e al tempo stesso caldi
e accoglienti, nei quali la tradizionale
architettura della montagna si fonde con il
design contemporaneo.
Se pure situato sullo sfondo, il lago è
protagonista di questo progetto, che realizza
uno stretto rapporto tra l’architettura e la
natura imponente che la circonda: ogni
camera dell’hotel è infatti rivolta verso il
lago ed è impreziosita da finestre aggettanti,
che accentuano la sensazione di essere
proiettati direttamente sull’acqua.
Anche il ristorante asiatico posto al piano
terreno dell’hotel si protende nel vuoto con
il suo volume completamente vetrato che
aggetta rispetto al corpo principale della
struttura, offrendo agli ospiti l’emozionante
sensazione di librarsi sul lago.
summer season events and shows. The
piazza also offers access to a panoramic
terrace that looks out over the lake and its
spectacular shores.
Inside the building, stone and metal combine
with wooden paneling to create rooms that,
as well as being elegant, are also warm and
welcoming: traditional mountain architecture
meets contemporary design.
In the background, the lake plays a leading
role in this project, thanks to the close
relationship between the architecture and the
imposing natural setting: every one of the
hotel’s rooms looks out over the lake, the
sensation enhanced by jutting windows that
make it feel like being projected right out
over the waters.
The hotel’s ground-floor Asian restaurant
also juts out over an empty space, its
completely glazed shell protruding beyond
the building’s main body to offer guests the
thrill of hovering over the lake.
© Göran Lindholm, Listone Giordano Archives



