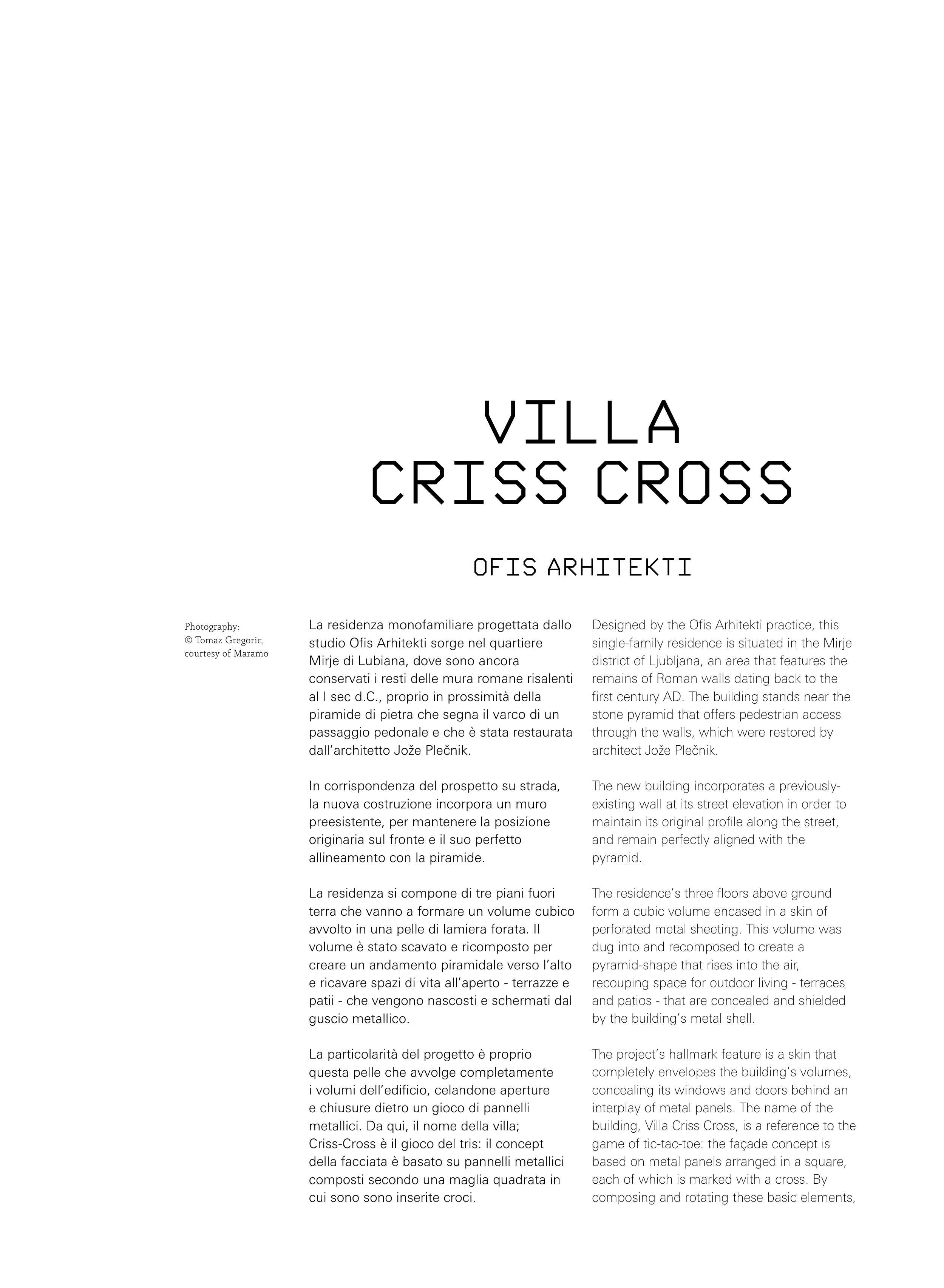La residenza monofamiliare progettata dallo
studio Ofis Arhitekti sorge nel quartiere
Mirje di Lubiana, dove sono ancora
conservati i resti delle mura romane risalenti
al I sec d.C., proprio in prossimità della
piramide di pietra che segna il varco di un
passaggio pedonale e che è stata restaurata
dall’architetto Jože Plečnik.
In corrispondenza del prospetto su strada,
la nuova costruzione incorpora un muro
preesistente, per mantenere la posizione
originaria sul fronte e il suo perfetto
allineamento con la piramide.
La residenza si compone di tre piani fuori
terra che vanno a formare un volume cubico
avvolto in una pelle di lamiera forata. Il
volume è stato scavato e ricomposto per
creare un andamento piramidale verso l’alto
e ricavare spazi di vita all’aperto - terrazze e
patii - che vengono nascosti e schermati dal
guscio metallico.
La particolarità del progetto è proprio
questa pelle che avvolge completamente
i volumi dell’edificio, celandone aperture
e chiusure dietro un gioco di pannelli
metallici. Da qui, il nome della villa;
Criss-Cross è il gioco del tris: il concept
della facciata è basato su pannelli metallici
composti secondo una maglia quadrata in
cui sono sono inserite croci.
Designed by the Ofis Arhitekti practice, this
single-family residence is situated in the Mirje
district of Ljubljana, an area that features the
remains of Roman walls dating back to the
first century AD. The building stands near the
stone pyramid that offers pedestrian access
through the walls, which were restored by
architect Jože Plečnik.
The new building incorporates a previously-
existing wall at its street elevation in order to
maintain its original profile along the street,
and remain perfectly aligned with the
pyramid.
The residence’s three floors above ground
form a cubic volume encased in a skin of
perforated metal sheeting. This volume was
dug into and recomposed to create a
pyramid-shape that rises into the air,
recouping space for outdoor living - terraces
and patios - that are concealed and shielded
by the building’s metal shell.
The project’s hallmark feature is a skin that
completely envelopes the building’s volumes,
concealing its windows and doors behind an
interplay of metal panels. The name of the
building, Villa Criss Cross, is a reference to the
game of tic-tac-toe: the façade concept is
based on metal panels arranged in a square,
each of which is marked with a cross. By
composing and rotating these basic elements,
VILLA
CRISS CROSS
OFIS ARHITEKTI
Photography:
© Tomaz Gregoric,
courtesy of Maramo


