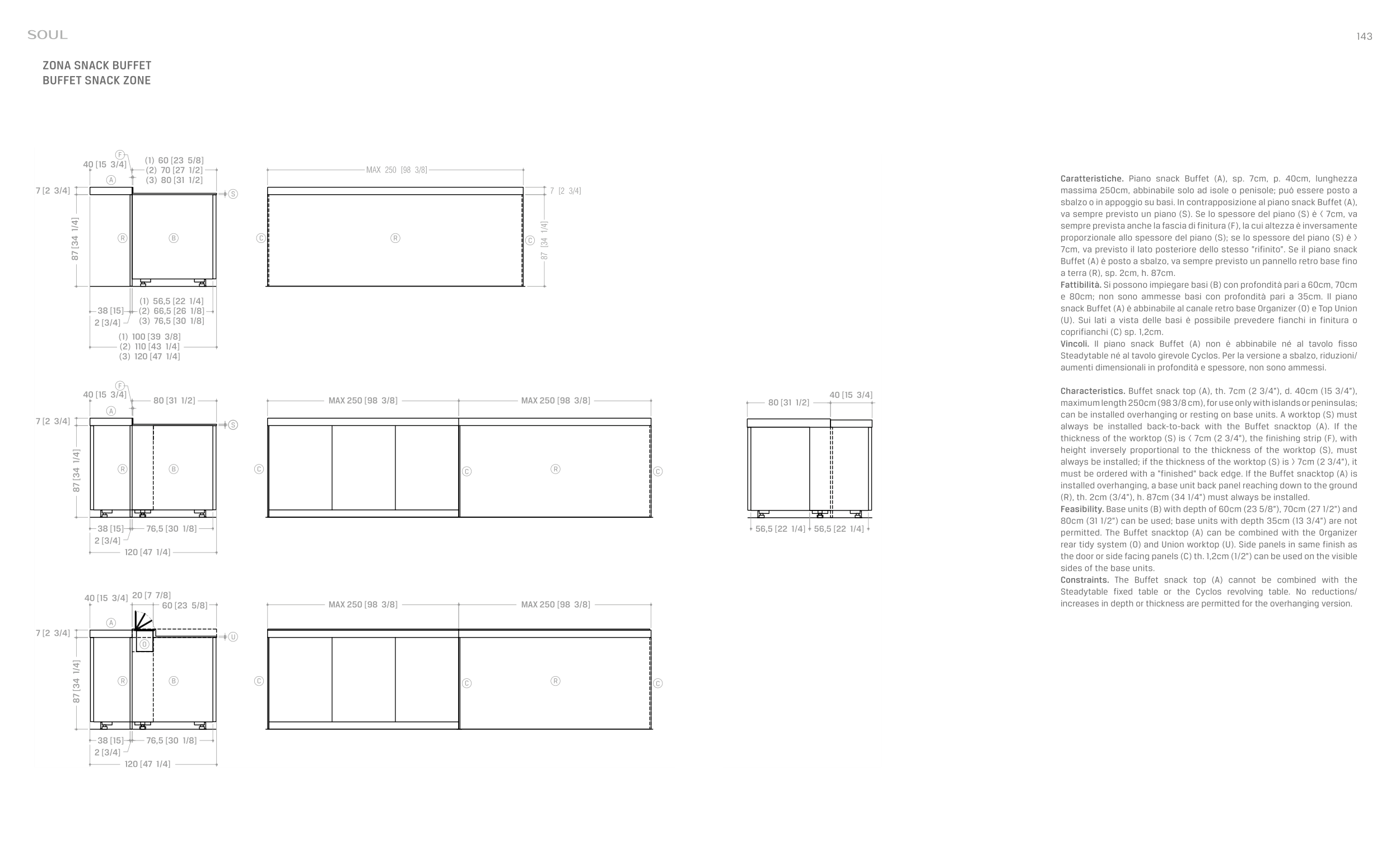143
SOUL
ZONA SNACK BUFFET
BUFFET SNACK ZONE
40 [15 3/4]
40 [15 3/4]
40 [15 3/4]
60 [23 5/8]
20 [7 7/8]
40 [15 3/4]
38 [15]
2 [3/4]
38 [15]
2 [3/4]
38 [15]
2 [3/4]
F
A
F
A
S
C
C
C
C
A
R
B
U
C
C
C
R
O
C
R
R
R
B
S
R
B
7 [2 3/4]
7 [2 3/4]
7 [2 3/4]
87 [34 1/4]
87 [34 1/4]
87 [34 1/4]
(1) 60 [23 5/8]
(2) 70 [27 1/2]
(3) 80 [31 1/2]
80 [31 1/2]
80 [31 1/2]
MAX 250 [98 3/8]
MAX 250 [98 3/8]
MAX 250 [98 3/8]
MAX 250 [98 3/8]
(1) 56,5 [22 1/4]
(2) 66,5 [26 1/8]
(3) 76,5 [30 1/8]
56,5 [22 1/4]
56,5 [22 1/4]
76,5 [30 1/8]
(1) 100 [39 3/8]
(2) 110 [43 1/4]
(3) 120 [47 1/4]
120 [47 1/4]
76,5 [30 1/8]
120 [47 1/4]
Caratteristiche. Piano snack Buffet (A), sp. 7cm, p. 40cm, lunghezza
massima 250cm, abbinabile solo ad isole o penisole; può essere posto a
sbalzo o in appoggio su basi. In contrapposizione al piano snack Buffet (A),
va sempre previsto un piano (S). Se lo spessore del piano (S) è < 7cm, va
sempre prevista anche la fascia di finitura (F), la cui altezza è inversamente
proporzionale allo spessore del piano (S); se lo spessore del piano (S) è >
7cm, va previsto il lato posteriore dello stesso ”rifinito”. Se il piano snack
Buffet (A) è posto a sbalzo, va sempre previsto un pannello retro base fino
a terra (R), sp. 2cm, h. 87cm.
Fattibilità. Si possono impiegare basi (B) con profondità pari a 60cm, 70cm
e 80cm; non sono ammesse basi con profondità pari a 35cm. Il piano
snack Buffet (A) è abbinabile al canale retro base Organizer (O) e Top Union
(U). Sui lati a vista delle basi è possibile prevedere fianchi in finitura o
coprifianchi (C) sp. 1,2cm.
Vincoli. Il piano snack Buffet (A) non è abbinabile né al tavolo fisso
Steadytable né al tavolo girevole Cyclos. Per la versione a sbalzo, riduzioni/
aumenti dimensionali in profondità e spessore, non sono ammessi.
Characteristics. Buffet snack top (A), th. 7cm (2 3/4”), d. 40cm (15 3/4”),
maximum length 250cm (98 3/8 cm), for use only with islands or peninsulas;
can be installed overhanging or resting on base units. A worktop (S) must
always be installed back-to-back with the Buffet snacktop (A). If the
thickness of the worktop (S) is < 7cm (2 3/4”), the finishing strip (F), with
height inversely proportional to the thickness of the worktop (S), must
always be installed; if the thickness of the worktop (S) is > 7cm (2 3/4”), it
must be ordered with a “finished” back edge. If the Buffet snacktop (A) is
installed overhanging, a base unit back panel reaching down to the ground
(R), th. 2cm (3/4”), h. 87cm (34 1/4”) must always be installed.
Feasibility. Base units (B) with depth of 60cm (23 5/8”), 70cm (27 1/2”) and
80cm (31 1/2”) can be used; base units with depth 35cm (13 3/4”) are not
permitted. The Buffet snacktop (A) can be combined with the Organizer
rear tidy system (O) and Union worktop (U). Side panels in same finish as
the door or side facing panels (C) th. 1,2cm (1/2”) can be used on the visible
sides of the base units.
Constraints. The Buffet snack top (A) cannot be combined with the
Steadytable fixed table or the Cyclos revolving table. No reductions/
increases in depth or thickness are permitted for the overhanging version.
40 [15 3/4]
40 [15 3/4]
40 [15 3/4]
60 [23 5/8]
20 [7 7/8]
40 [15 3/4]
38 [15]
2 [3/4]
38 [15]
2 [3/4]
38 [15]
2 [3/4]
F
A
F
A
S
C
C
C
C
A
R
B
U
C
C
C
R
O
C
R
R
R
B
S
R
B
7 [2 3/4]
7 [2 3/4]
7 [2 3/4]
87 [34 1/4]
87 [34 1/4]
87 [34 1/4]
(1) 60 [23 5/8]
(2) 70 [27 1/2]
(3) 80 [31 1/2]
80 [31 1/2]
80 [31 1/2]
MAX 250 [98 3/8]
MAX 250 [98 3/8]
MAX 250 [98 3/8]
MAX 250 [98 3/8]
(1) 56,5 [22 1/4]
(2) 66,5 [26 1/8]
(3) 76,5 [30 1/8]
56,5 [22 1/4]
56,5 [22 1/4]
76,5 [30 1/8]
(1) 100 [39 3/8]
(2) 110 [43 1/4]
(3) 120 [47 1/4]
120 [47 1/4]
76,5 [30 1/8]
120 [47 1/4]


