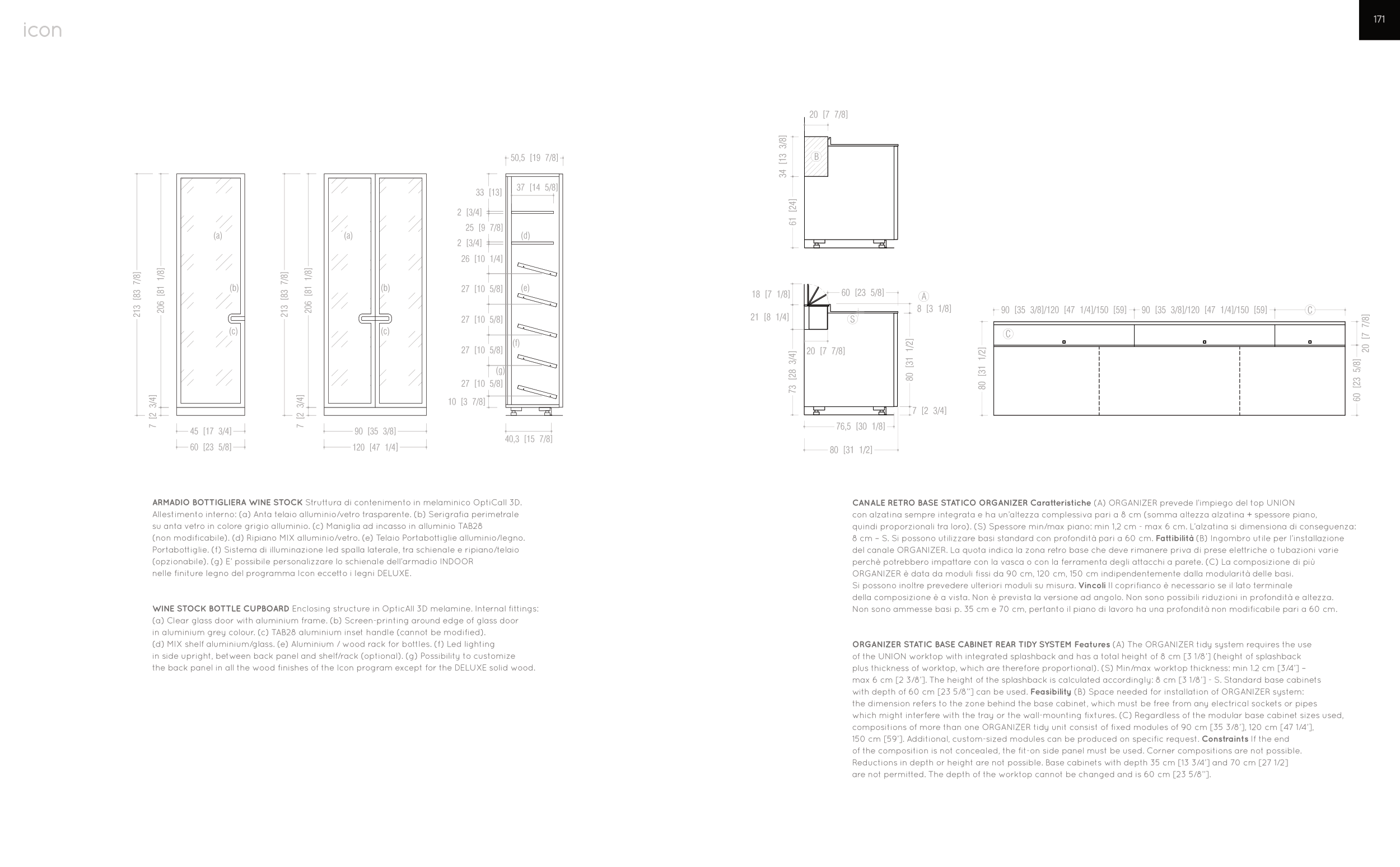171
CANALE RETRO BASE STATICO ORGANIZER Caratteristiche (A) ORGANIZER prevede l’impiego del top UNION
con alzatina sempre integrata e ha un’altezza complessiva pari a 8 cm (somma altezza alzatina + spessore piano,
quindi proporzionali tra loro). (S) Spessore min/max piano: min 1,2 cm - max 6 cm. L’alzatina si dimensiona di conseguenza:
8 cm – S. Si possono utilizzare basi standard con profondità pari a 60 cm. Fattibilità (B) Ingombro utile per l’installazione
del canale ORGANIZER. La quota indica la zona retro base che deve rimanere priva di prese elettriche o tubazioni varie
perchè potrebbero impattare con la vasca o con la ferramenta degli attacchi a parete. (C) La composizione di più
ORGANIZER è data da moduli fissi da 90 cm, 120 cm, 150 cm indipendentemente dalla modularità delle basi.
Si possono inoltre prevedere ulteriori moduli su misura. Vincoli Il coprifianco è necessario se il lato terminale
della composizione è a vista. Non è prevista la versione ad angolo. Non sono possibili riduzioni in profondità e altezza.
Non sono ammesse basi p. 35 cm e 70 cm, pertanto il piano di lavoro ha una profondità non modificabile pari a 60 cm.
ORGANIZER STATIC BASE CABINET REAR TIDY SYSTEM Features (A) The ORGANIZER tidy system requires the use
of the UNION worktop with integrated splashback and has a total height of 8 cm [3 1/8’] (height of splashback
plus thickness of worktop, which are therefore proportional). (S) Min/max worktop thickness: min 1.2 cm [3/4’] –
max 6 cm [2 3/8’]. The height of the splashback is calculated accordingly: 8 cm [3 1/8’] - S. Standard base cabinets
with depth of 60 cm [23 5/8’’] can be used. Feasibility (B) Space needed for installation of ORGANIZER system:
the dimension refers to the zone behind the base cabinet, which must be free from any electrical sockets or pipes
which might interfere with the tray or the wall-mounting fixtures. (C) Regardless of the modular base cabinet sizes used,
compositions of more than one ORGANIZER tidy unit consist of fixed modules of 90 cm [35 3/8’], 120 cm [47 1/4’],
150 cm [59’]. Additional, custom-sized modules can be produced on specific request. Constraints If the end
of the composition is not concealed, the fit-on side panel must be used. Corner compositions are not possible.
Reductions in depth or height are not possible. Base cabinets with depth 35 cm [13 3/4’] and 70 cm [27 1/2]
are not permitted. The depth of the worktop cannot be changed and is 60 cm [23 5/8’’].
icon
ARMADIO BOTTIGLIERA WINE STOCK Struttura di contenimento in melaminico OptiCall 3D.
Allestimento interno: (a) Anta telaio alluminio/vetro trasparente. (b) Serigrafia perimetrale
su anta vetro in colore grigio alluminio. (c) Maniglia ad incasso in alluminio TAB28
(non modificabile). (d) Ripiano MIX alluminio/vetro. (e) Telaio Portabottiglie alluminio/legno.
Portabottiglie. (f) Sistema di illuminazione led spalla laterale, tra schienale e ripiano/telaio
(opzionabile). (g) E’ possibile personalizzare lo schienale dell’armadio INDOOR
nelle finiture legno del programma Icon eccetto i legni DELUXE.
WINE STOCK BOTTLE CUPBOARD Enclosing structure in OpticAll 3D melamine. Internal fittings:
(a) Clear glass door with aluminium frame. (b) Screen-printing around edge of glass door
in aluminium grey colour. (c) TAB28 aluminium inset handle (cannot be modified).
(d) MIX shelf aluminium/glass. (e) Aluminium / wood rack for bottles. (f) Led lighting
in side upright, between back panel and shelf/rack (optional). (g) Possibility to customize
the back panel in all the wood finishes of the Icon program except for the DELUXE solid wood.


