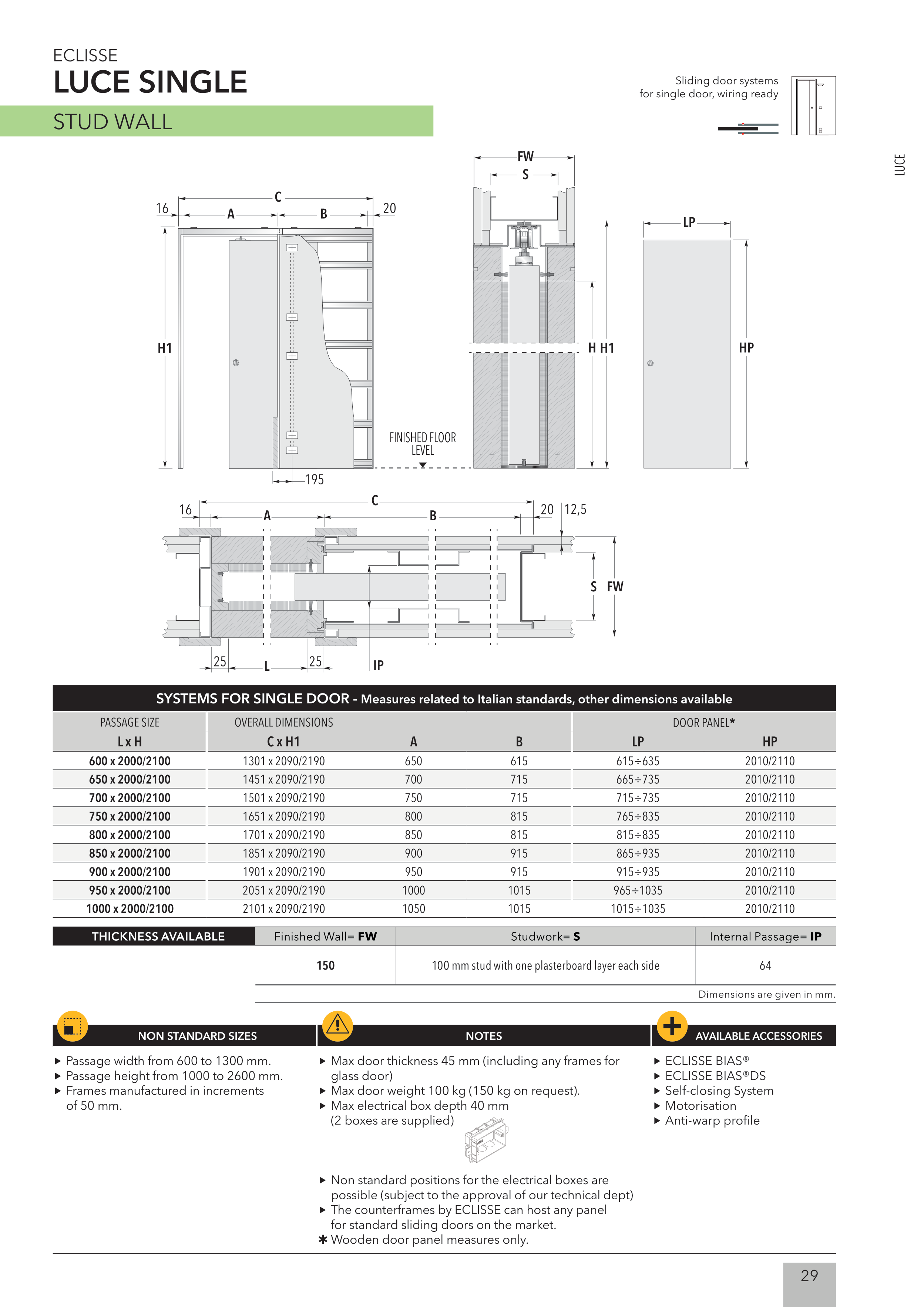C
A
B
20
16
C
B
A
20
16
H1
195
12,5
FINISHED FLOOR
LEVEL
�
IP
L
25
25
H H1
LP
HP
FW
S
FW
S
NON STANDARD SIZES
NOTES
AVAILABLE ACCESSORIES
Passage width from 600 to 1300 mm.
Passage height from 1000 to 2600 mm.
Frames manufactured in increments
of 50 mm.
Max door thickness 45 mm (including any frames for
glass door)
Max door weight 100 kg (150 kg on request).
Max electrical box depth 40 mm
(2 boxes are supplied)
Non standard positions for the electrical boxes are
possible (subject to the approval of our technical dept)
The counterframes by ECLISSE can host any panel
for standard sliding doors on the market.
Wooden door panel measures only.
ECLISSE BIAS®
ECLISSE BIAS®DS
Self-closing System
Motorisation
Anti-warp profile
SYSTEMS FOR SINGLE DOOR - Measures related to Italian standards, other dimensions available
PASSAGE SIZE
OVERALL DIMENSIONS
DOOR PANEL*
L x H
C x H1
A
B
LP
HP
600 x 2000/2100
1301 x 2090/2190
650
615
615÷635
2010/2110
650 x 2000/2100
1451 x 2090/2190
700
715
665÷735
2010/2110
700 x 2000/2100
1501 x 2090/2190
750
715
715÷735
2010/2110
750 x 2000/2100
1651 x 2090/2190
800
815
765÷835
2010/2110
800 x 2000/2100
1701 x 2090/2190
850
815
815÷835
2010/2110
850 x 2000/2100
1851 x 2090/2190
900
915
865÷935
2010/2110
900 x 2000/2100
1901 x 2090/2190
950
915
915÷935
2010/2110
950 x 2000/2100
2051 x 2090/2190
1000
1015
965÷1035
2010/2110
1000 x 2000/2100
2101 x 2090/2190
1050
1015
1015÷1035
2010/2110
ECLISSE
LUCE SINGLE
THICKNESS AVAILABLE
Finished Wall= FW
Studwork= S
Internal Passage= IP
150
100 mm stud with one plasterboard layer each side
64
Dimensions are given in mm.
STUD WALL
Sliding door systems
for single door, wiring ready
LUCE
29


