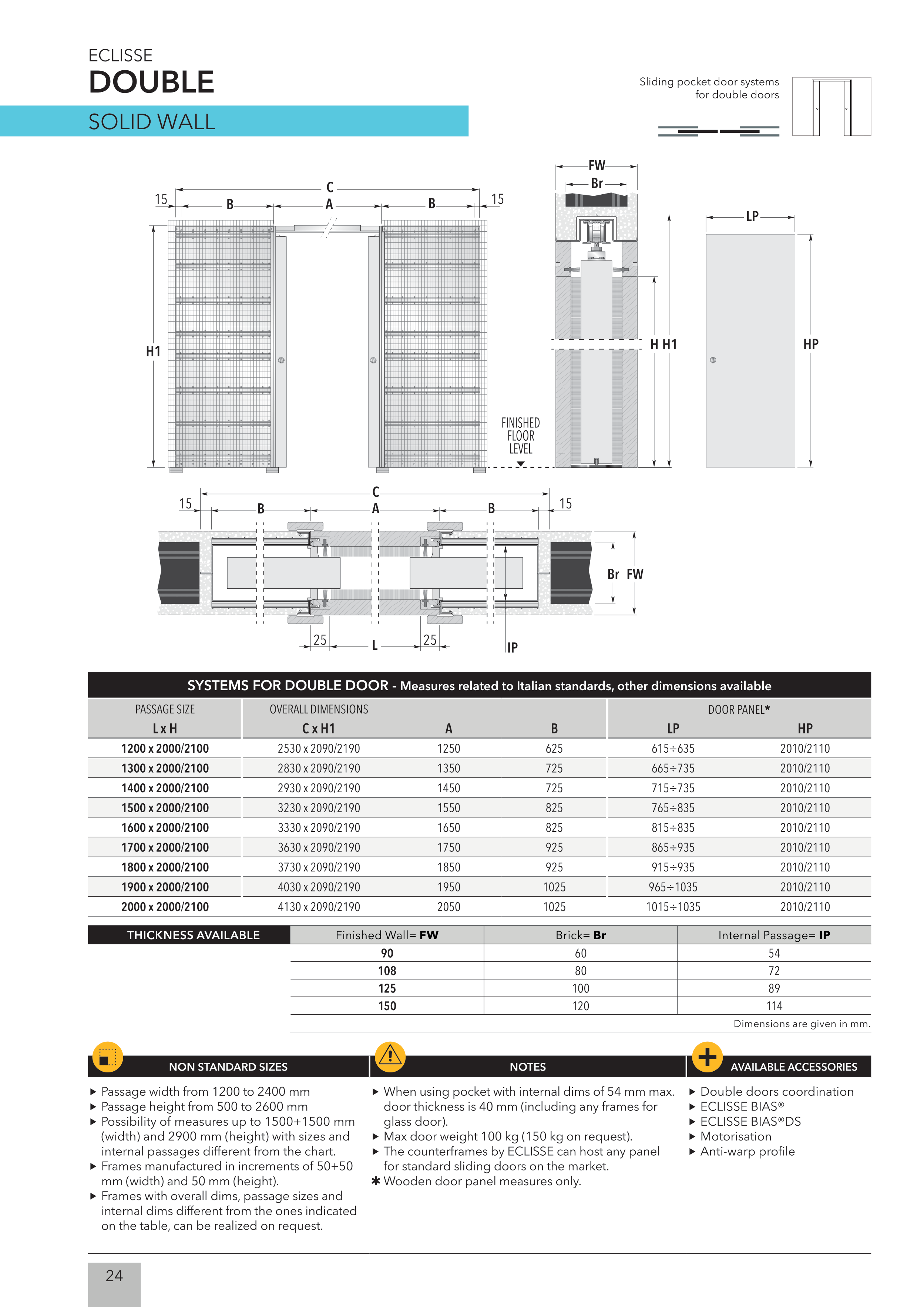C
B
A
B
15
15
H1
FINISHED
FLOOR
LEVEL
�
L
25
25
C
A
B
B
15
15
H H1
LP
HP
FW
Br
IP
FW
Br
NON STANDARD SIZES
NOTES
AVAILABLE ACCESSORIES
Passage width from 1200 to 2400 mm
Passage height from 500 to 2600 mm
Possibility of measures up to 1500+1500 mm
(width) and 2900 mm (height) with sizes and
internal passages different from the chart.
Frames manufactured in increments of 50+50
mm (width) and 50 mm (height).
Frames with overall dims, passage sizes and
internal dims different from the ones indicated
on the table, can be realized on request.
When using pocket with internal dims of 54 mm max.
door thickness is 40 mm (including any frames for
glass door).
Max door weight 100 kg (150 kg on request).
The counterframes by ECLISSE can host any panel
for standard sliding doors on the market.
Wooden door panel measures only.
Double doors coordination
ECLISSE BIAS®
ECLISSE BIAS®DS
Motorisation
Anti-warp profile
SYSTEMS FOR DOUBLE DOOR - Measures related to Italian standards, other dimensions available
PASSAGE SIZE
OVERALL DIMENSIONS
DOOR PANEL*
L x H
C x H1
A
B
LP
HP
1200 x 2000/2100
2530 x 2090/2190
1250
625
615÷635
2010/2110
1300 x 2000/2100
2830 x 2090/2190
1350
725
665÷735
2010/2110
1400 x 2000/2100
2930 x 2090/2190
1450
725
715÷735
2010/2110
1500 x 2000/2100
3230 x 2090/2190
1550
825
765÷835
2010/2110
1600 x 2000/2100
3330 x 2090/2190
1650
825
815÷835
2010/2110
1700 x 2000/2100
3630 x 2090/2190
1750
925
865÷935
2010/2110
1800 x 2000/2100
3730 x 2090/2190
1850
925
915÷935
2010/2110
1900 x 2000/2100
4030 x 2090/2190
1950
1025
965÷1035
2010/2110
2000 x 2000/2100
4130 x 2090/2190
2050
1025
1015÷1035
2010/2110
ECLISSE
DOUBLE
THICKNESS AVAILABLE
Finished Wall= FW
Brick= Br
Internal Passage= IP
90
60
54
108
80
72
125
100
89
150
120
114
Dimensions are given in mm.
Sliding pocket door systems
for double doors
SOLID WALL
24


