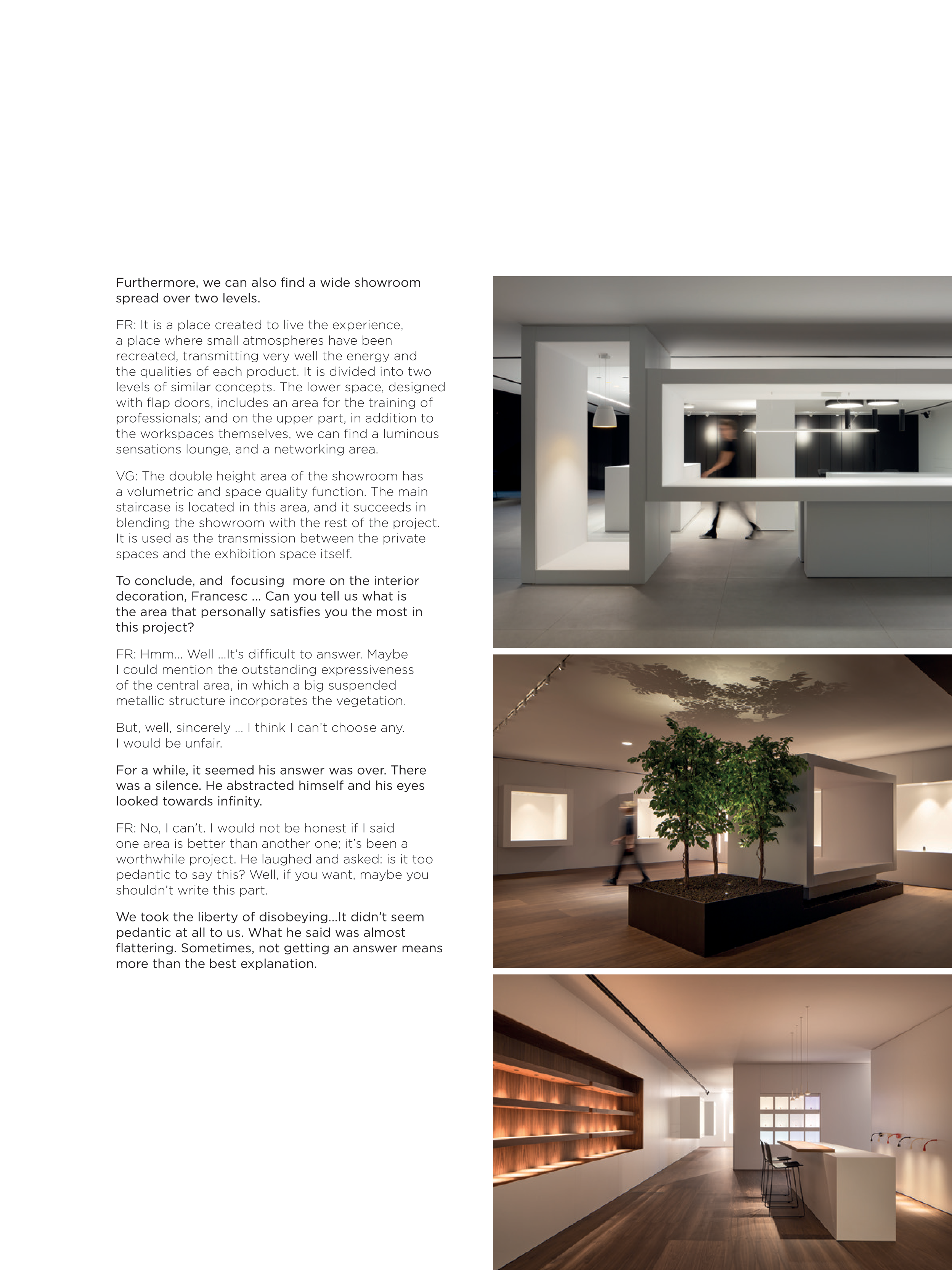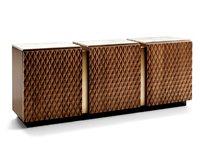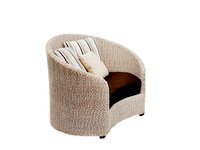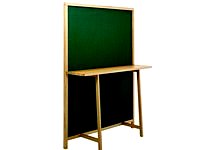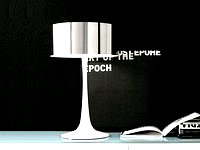19
Furthermore, we can also find a wide showroom
spread over two levels.
FR: It is a place created to live the experience,
a place where small atmospheres have been
recreated, transmitting very well the energy and
the qualities of each product. It is divided into two
levels of similar concepts. The lower space, designed
with flap doors, includes an area for the training of
professionals; and on the upper part, in addition to
the workspaces themselves, we can find a luminous
sensations lounge, and a networking area.
VG: The double height area of the showroom has
a volumetric and space quality function. The main
staircase is located in this area, and it succeeds in
blending the showroom with the rest of the project.
It is used as the transmission between the private
spaces and the exhibition space itself.
To conclude, and focusing more on the interior
decoration, Francesc ... Can you tell us what is
the area that personally satisfies you the most in
this project?
FR: Hmm… Well …It’s difficult to answer. Maybe
I could mention the outstanding expressiveness
of the central area, in which a big suspended
metallic structure incorporates the vegetation.
But, well, sincerely … I think I can’t choose any.
I would be unfair.
For a while, it seemed his answer was over. There
was a silence. He abstracted himself and his eyes
looked towards infinity.
FR: No, I can’t. I would not be honest if I said
one area is better than another one; it’s been a
worthwhile project. He laughed and asked: is it too
pedantic to say this? Well, if you want, maybe you
shouldn’t write this part.
We took the liberty of disobeying...It didn’t seem
pedantic at all to us. What he said was almost
flattering. Sometimes, not getting an answer means
more than the best explanation.


