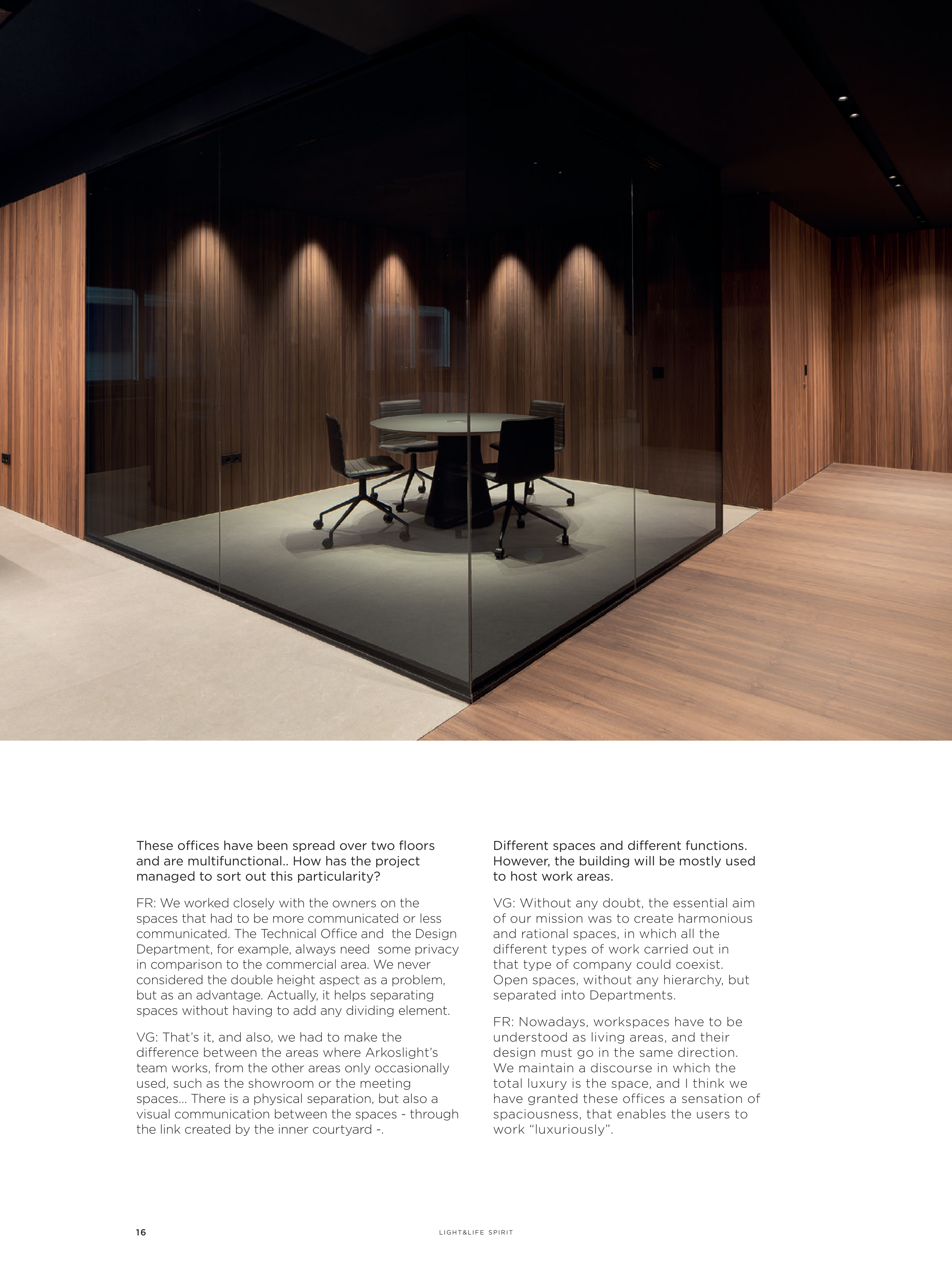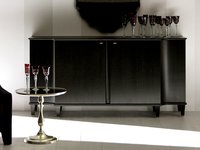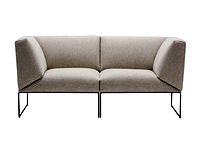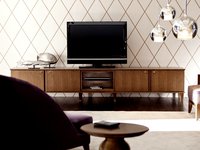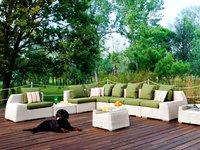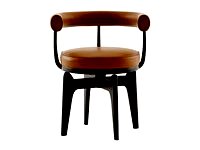16
light&life spirit
These offices have been spread over two floors
and are multifunctional.. How has the project
managed to sort out this particularity?
FR: We worked closely with the owners on the
spaces that had to be more communicated or less
communicated. The Technical Office and the Design
Department, for example, always need some privacy
in comparison to the commercial area. We never
considered the double height aspect as a problem,
but as an advantage. Actually, it helps separating
spaces without having to add any dividing element.
VG: That’s it, and also, we had to make the
difference between the areas where Arkoslight’s
team works, from the other areas only occasionally
used, such as the showroom or the meeting
spaces… There is a physical separation, but also a
visual communication between the spaces - through
the link created by the inner courtyard -.
Different spaces and different functions.
However, the building will be mostly used
to host work areas.
VG: Without any doubt, the essential aim
of our mission was to create harmonious
and rational spaces, in which all the
different types of work carried out in
that type of company could coexist.
Open spaces, without any hierarchy, but
separated into Departments.
FR: Nowadays, workspaces have to be
understood as living areas, and their
design must go in the same direction.
We maintain a discourse in which the
total luxury is the space, and I think we
have granted these offices a sensation of
spaciousness, that enables the users to
work “luxuriously”.


