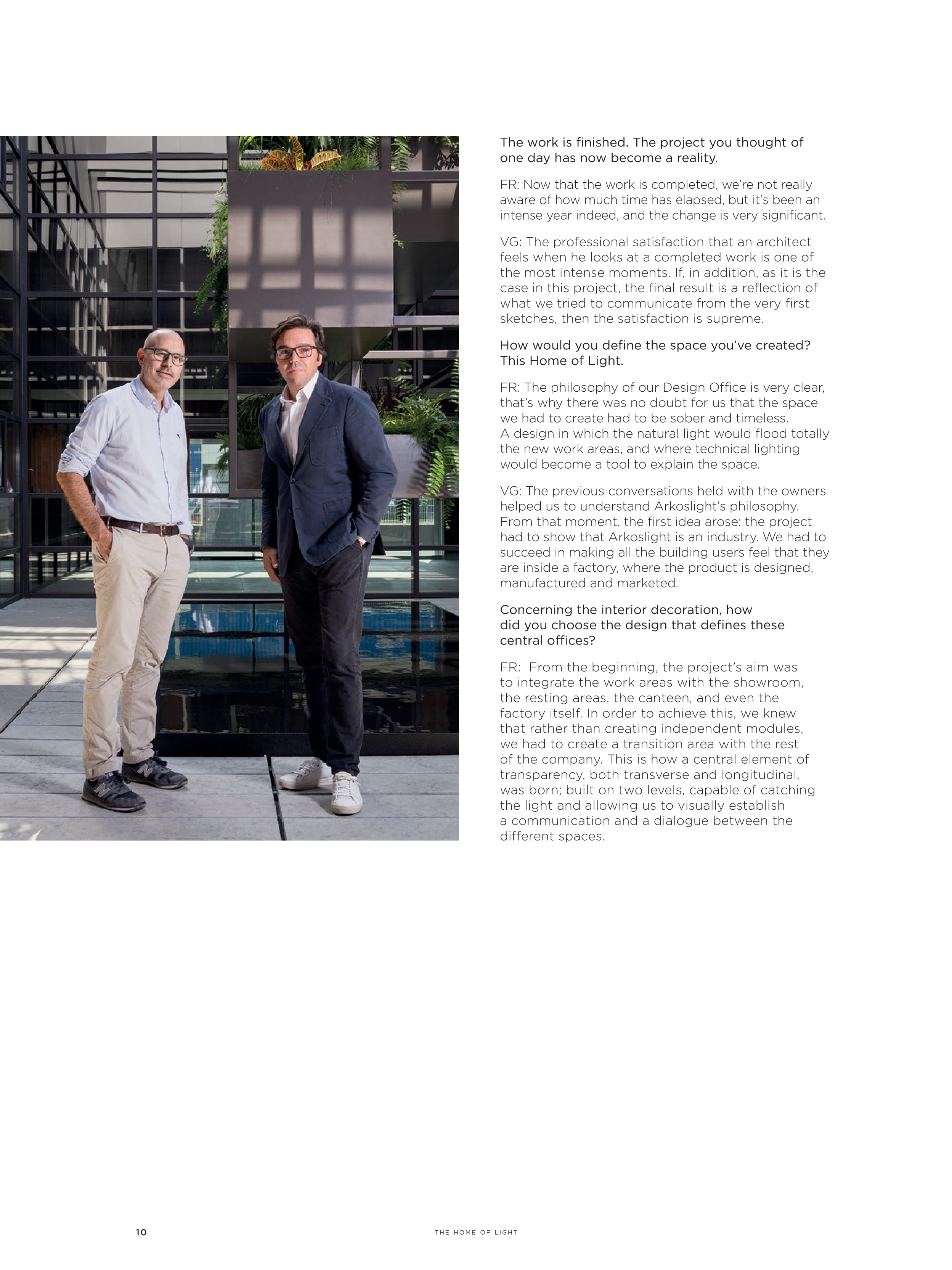10
The work is finished. The project you thought of
one day has now become a reality.
FR: Now that the work is completed, we’re not really
aware of how much time has elapsed, but it’s been an
intense year indeed, and the change is very significant.
VG: The professional satisfaction that an architect
feels when he looks at a completed work is one of
the most intense moments. If, in addition, as it is the
case in this project, the final result is a reflection of
what we tried to communicate from the very first
sketches, then the satisfaction is supreme.
How would you define the space you’ve created?
This Home of Light.
FR: The philosophy of our Design Office is very clear,
that’s why there was no doubt for us that the space
we had to create had to be sober and timeless.
A design in which the natural light would flood totally
the new work areas, and where technical lighting
would become a tool to explain the space.
VG: The previous conversations held with the owners
helped us to understand Arkoslight’s philosophy.
From that moment. the first idea arose: the project
had to show that Arkoslight is an industry. We had to
succeed in making all the building users feel that they
are inside a factory, where the product is designed,
manufactured and marketed.
Concerning the interior decoration, how
did you choose the design that defines these
central offices?
FR: From the beginning, the project’s aim was
to integrate the work areas with the showroom,
the resting areas, the canteen, and even the
factory itself. In order to achieve this, we knew
that rather than creating independent modules,
we had to create a transition area with the rest
of the company. This is how a central element of
transparency, both transverse and longitudinal,
was born; built on two levels, capable of catching
the light and allowing us to visually establish
a communication and a dialogue between the
different spaces.
the home of light


