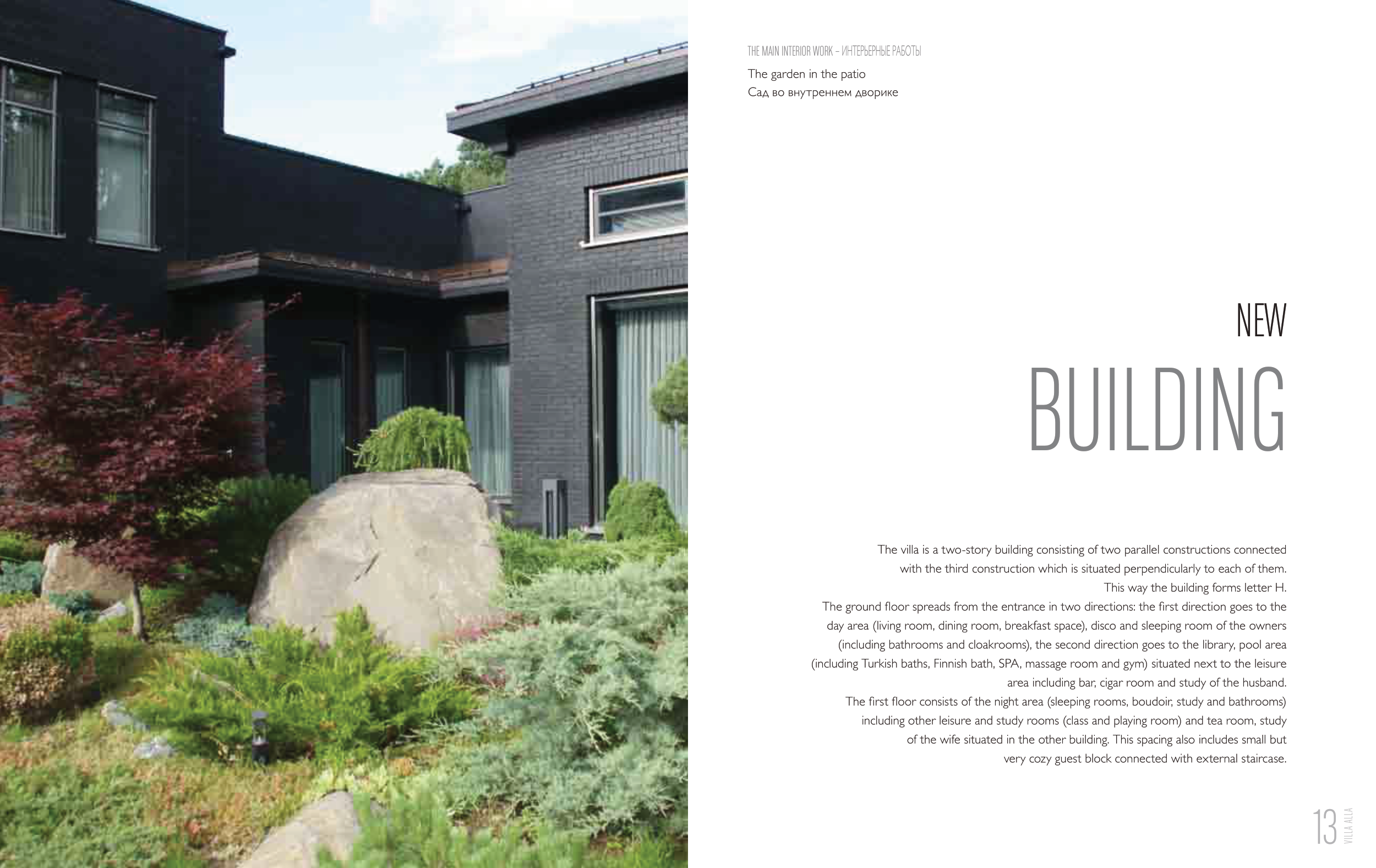12
13
VILLA ALLA
VILLA ALLA
VILLA ALLA
THE MAIN INTERIOR WORK – ИНТЕРЬЕРНЫЕ РАБОТЫ
The villa is a two-story building consisting of two parallel constructions connected
with the third construction which is situated perpendicularly to each of them.
This way the building forms letter H.
The ground floor spreads from the entrance in two directions: the first direction goes to the
day area (living room, dining room, breakfast space), disco and sleeping room of the owners
(including bathrooms and cloakrooms), the second direction goes to the library, pool area
(including Turkish baths, Finnish bath, SPA, massage room and gym) situated next to the leisure
area including bar, cigar room and study of the husband.
The first floor consists of the night area (sleeping rooms, boudoir, study and bathrooms)
including other leisure and study rooms (class and playing room) and tea room, study
of the wife situated in the other building. This spacing also includes small but
very cozy guest block connected with external staircase.
BUILDING
NeW
The garden in the patio
Сад во внутреннем дворике


