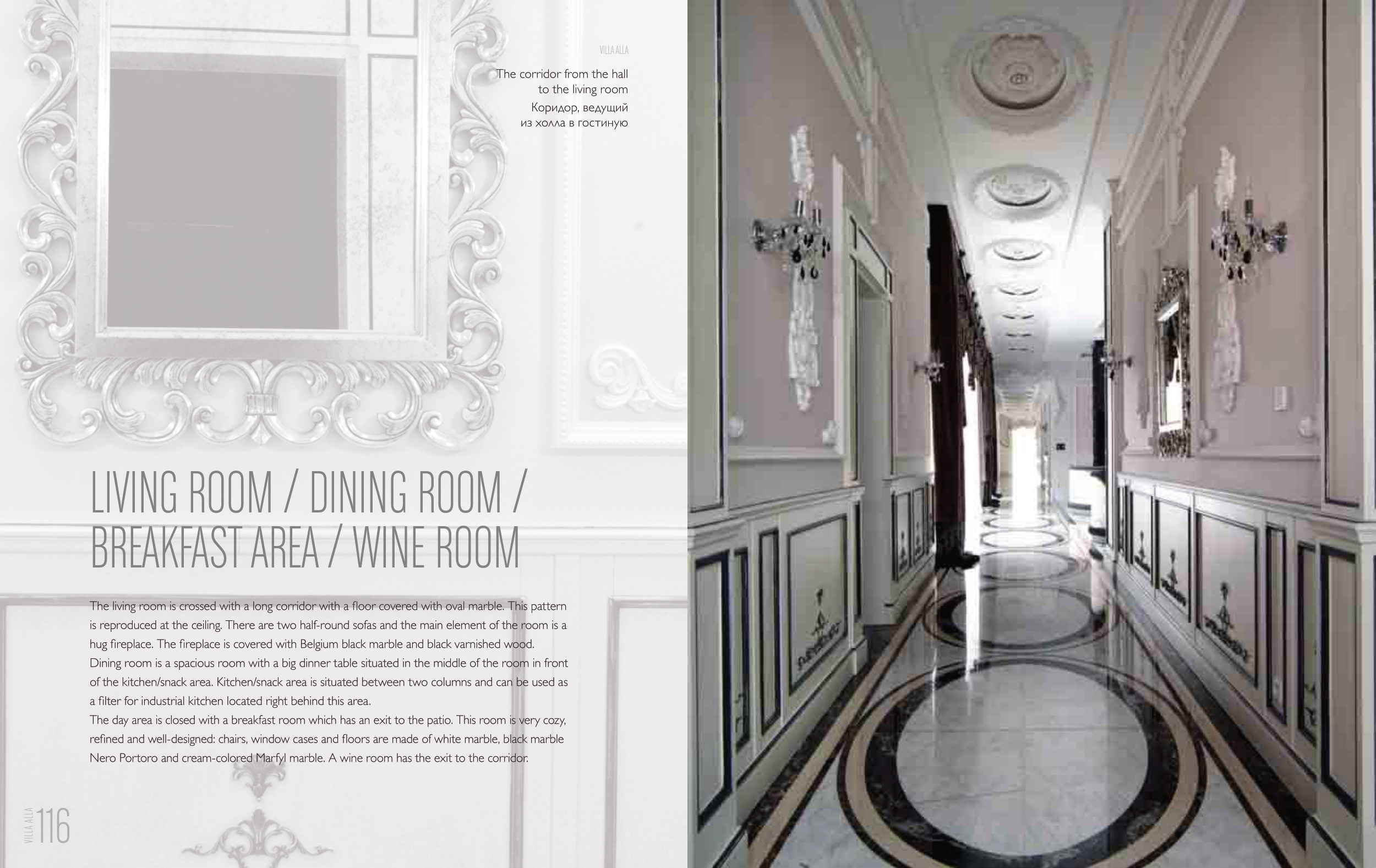116
117
VILLA ALLA
VILLA ALLA
VILLA ALLA
THE VILLA INTERIORS – ИНТЕРЬЕР
LIVING ROOM / DINING ROOM /
BReAkFAST AReA / WINe ROOM
The living room is crossed with a long corridor with a floor covered with oval marble. This pattern
is reproduced at the ceiling. There are two half-round sofas and the main element of the room is a
hug fireplace. The fireplace is covered with Belgium black marble and black varnished wood.
Dining room is a spacious room with a big dinner table situated in the middle of the room in front
of the kitchen/snack area. Kitchen/snack area is situated between two columns and can be used as
a filter for industrial kitchen located right behind this area.
The day area is closed with a breakfast room which has an exit to the patio. This room is very cozy,
refined and well-designed: chairs, window cases and floors are made of white marble, black marble
Nero Portoro and cream-colored Marfyl marble. A wine room has the exit to the corridor.
The corridor from the hall
to the living room
Коридор, ведущий
из холла в гостиную


