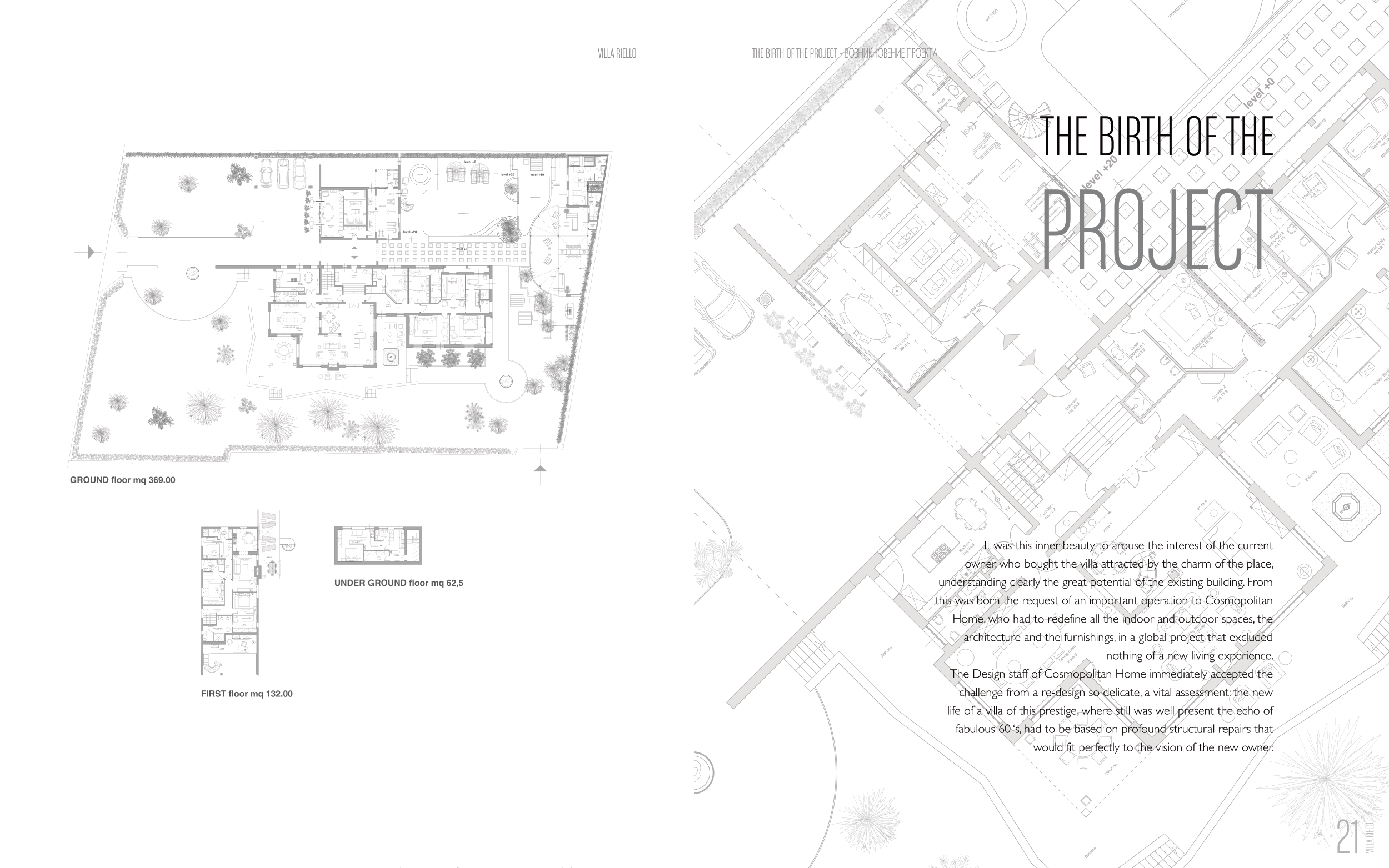SWIMMING POOL
Entrance
mq 23.5
Balcony
Balcony
Balcony
Balcony
Balcony
Balcony
Kitchen 2
mq 13.5
Guest
Bathroom 5
mq 6
Guest
Bathroom 4
mq 5.8
Guest Bathroom 3
mq 13.2
Guest bedroom 5
mq 14
Guest bedroom 4
mq 16.7
Dress
mq 10.00
Solarium
Study
mq 18.9
Master bedroom 2
mq 23.5
Master bathroom
mq 22.0
TV
Master bedroom 1
mq 28.4
Corridor 1
mq 11.2
Corridor 3
mq 10.5
Kitchen 1
mq 24.5
Bathroom 1
mq 5.4
Dining room
Living room 1
mq 129.00
Gymnasium
SWIMMING POOL
JACUZZI
Technical
room
Summer
Kitchen
6.5 mq
Lobby
mq 3.2
TV
zona 3
zona 1
zona 4
zona 2
Veranda
TV
Guest bedroom 3
mq 13
Living room 2
mq 21.8
Guest
bathroom 1
mq 8.2
Master dress
mq 14
Master lobby
mq 12.1
Corridor 2
mq 15.3
Guest bedroom1
mq 16.85
Guest bedroom 2
mq 18
Guest
bathroom 2
mq 8.75
TV
fountain
Cinema
19 mq
Electrical Panel
+15 cm
Technical room
6 mq
Wine room
26 mq
TV
TV
split
wall h.100
Utility
room
6.3 mq
Laundry
11.3 mq
split
split
Servant one-room
28.4 mq
Servant
Bathroom
air
conditioning
machine
Barbecue
RUNNER PERSONAL
RUNNER PERSONAL
PESISTICA
CYCLETTE
PANCA
TAPPETINO
VARIO
UNICA
KINESIS
Gym
bathroom
Synua
relax
SPA
bathroom
Sauna
Spa
SPA Garden
TV
Bar
corner
SPA
mq 32.5
Shower
OUTDOOR
SHOWERS
FIRST floor mq 132.00
GROUND floor mq 369.00
UNDER GROUND floor mq 62,5
level +0
level +0
level +20
level +60
level +20
20
21
VILLA RIELLO
VILLA RIELLO
VILLA RIELLO
It was this inner beauty to arouse the interest of the current
owner, who bought the villa attracted by the charm of the place,
understanding clearly the great potential of the existing building. From
this was born the request of an important operation to Cosmopolitan
Home, who had to redefine all the indoor and outdoor spaces, the
architecture and the furnishings, in a global project that excluded
nothing of a new living experience.
The Design staff of Cosmopolitan Home immediately accepted the
challenge from a re-design so delicate, a vital assessment: the new
life of a villa of this prestige, where still was well present the echo of
fabulous 60 ‘s, had to be based on profound structural repairs that
would fit perfectly to the vision of the new owner.
THE BIRTH OF THE
PROJECT
SWIMMING POOL
Entrance
mq 23.5
Balcony
Balcony
Balcony
Balcony
Balcony
Balcony
Kitchen 2
mq 13.5
Guest
Bathroom 5
mq 6
Guest
Bathroom 4
mq 5.8
Guest Bathroom 3
mq 13.2
Guest bedroom 5
mq 14
Guest bedroom 4
mq 16.7
Dress
mq 10.00
Solarium
Study
mq 18.9
Master bedroom 2
mq 23.5
Master bathroom
mq 22.0
TV
Master bedroom 1
mq 28.4
Corridor 1
mq 11.2
Corridor 3
mq 10.5
Kitchen 1
mq 24.5
Bathroom 1
mq 5.4
Dining room
Living room 1
mq 129.00
Gymnasium
SWIMMING POOL
JACUZZI
Technical
room
Summer
Kitchen
6.5 mq
Lobby
mq 3.2
TV
zona 3
zona 1
zona 4
zona 2
Veranda
TV
Guest bedroom 3
mq 13
Living room 2
mq 21.8
Guest
bathroom 1
mq 8.2
Master dress
mq 14
Master lobby
mq 12.1
Corridor 2
mq 15.3
Guest bedroom1
mq 16.85
Guest bedroom 2
mq 18
Guest
bathroom 2
mq 8.75
TV
fountain
Cinema
19 mq
Electrical Panel
+15 cm
Technical room
6 mq
Wine room
26 mq
TV
TV
split
wall h.100
Utility
room
6.3 mq
Laundry
11.3 mq
split
split
Servant one-room
28.4 mq
Servant
Bathroom
air
conditioning
machine
Barbecue
RUNNER PERSONAL
RUNNER PERSONAL
PESISTICA
CYCLETTE
PANCA
TAPPETINO
VARIO
UNICA
KINESIS
Gym
bathroom
Synua
relax
SPA
bathroom
Sauna
Spa
SPA Garden
TV
Bar
corner
SPA
mq 32.5
Shower
OUTDOOR
SHOWERS
FIRST floor mq 132.00
GROUND floor mq 369.00
UNDER GROUND floor mq 62,5
level +0
level +0
level +20
level +60
level +20
THE BIRTH OF THE PROJECT - ВОЗНИКНОВЕНИЕ ПРОЕКТА


