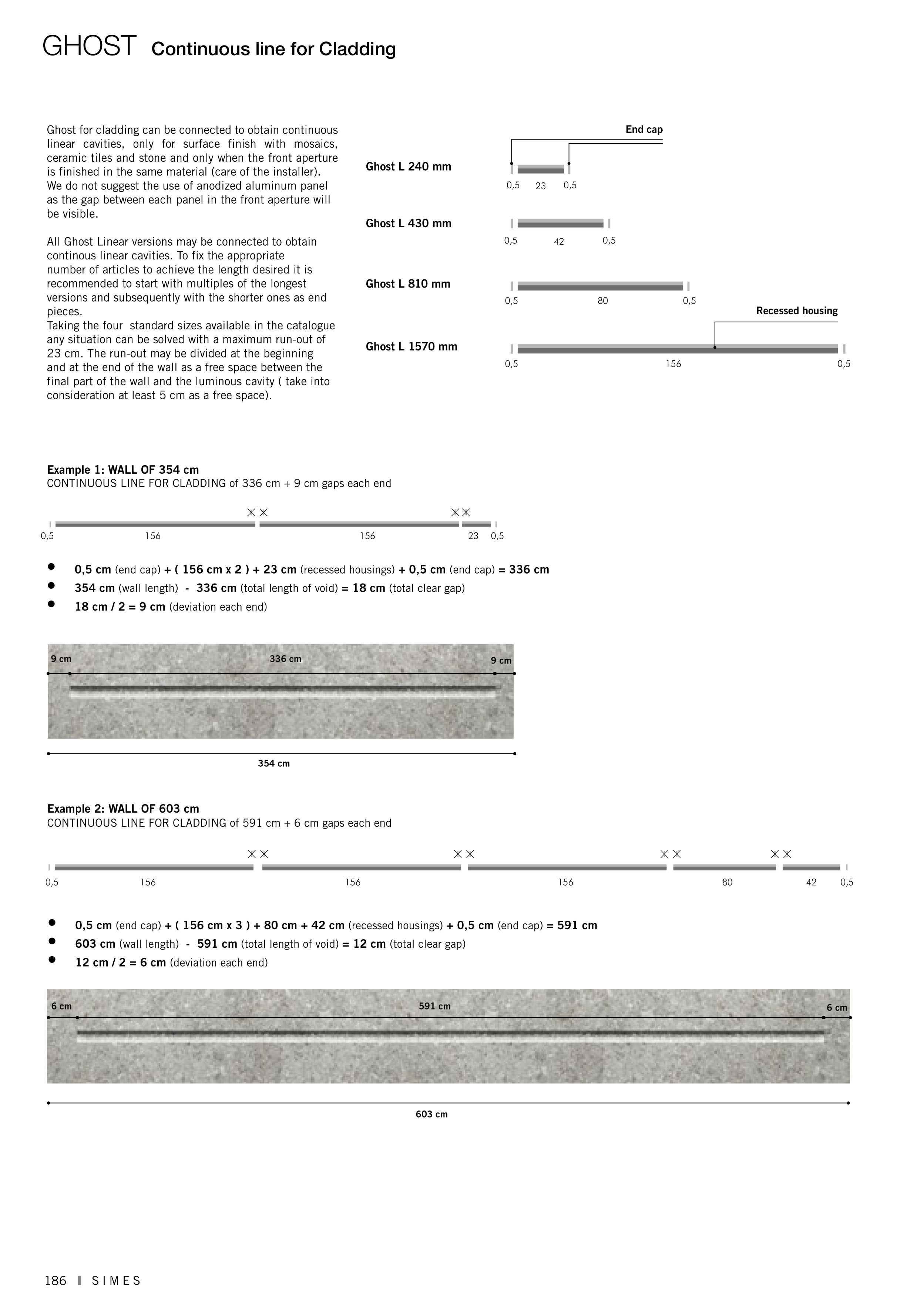156
156
23
0,5
0,5
23
42
80
156
0,5
0,5
0,5
0,5
0,5
0,5
0,5
354 cm
603 cm
156
156
156
80
42
0,5
0,5
6 cm
591 cm
9 cm
336 cm
9 cm
0,5
6 cm
186
Ghost for cladding can be connected to obtain continuous
linear cavities, only for surface finish with mosaics,
ceramic tiles and stone and only when the front aperture
is finished in the same material (care of the installer).
We do not suggest the use of anodized aluminum panel
as the gap between each panel in the front aperture will
be visible.
All Ghost Linear versions may be connected to obtain
continous linear cavities. To fix the appropriate
number of articles to achieve the length desired it is
recommended to start with multiples of the longest
versions and subsequently with the shorter ones as end
pieces.
Taking the four standard sizes available in the catalogue
any situation can be solved with a maximum run-out of
23 cm. The run-out may be divided at the beginning
and at the end of the wall as a free space between the
final part of the wall and the luminous cavity ( take into
consideration at least 5 cm as a free space).
End cap
Example 1: WALL OF 354 cm
CONTINUOUS LINE FOR CLADDING of 336 cm + 9 cm gaps each end
Recessed housing
Example 2: WALL OF 603 cm
CONTINUOUS LINE FOR CLADDING of 591 cm + 6 cm gaps each end
•
0,5 cm (end cap) + ( 156 cm x 3 ) + 80 cm + 42 cm (recessed housings) + 0,5 cm (end cap) = 591 cm
•
603 cm (wall length) - 591 cm (total length of void) = 12 cm (total clear gap)
•
12 cm / 2 = 6 cm (deviation each end)
•
0,5 cm (end cap) + ( 156 cm x 2 ) + 23 cm (recessed housings) + 0,5 cm (end cap) = 336 cm
•
354 cm (wall length) - 336 cm (total length of void) = 18 cm (total clear gap)
•
18 cm / 2 = 9 cm (deviation each end)
GHOST Continuous line for Cladding
Ghost L 240 mm
Ghost L 430 mm
Ghost L 810 mm
Ghost L 1570 mm


