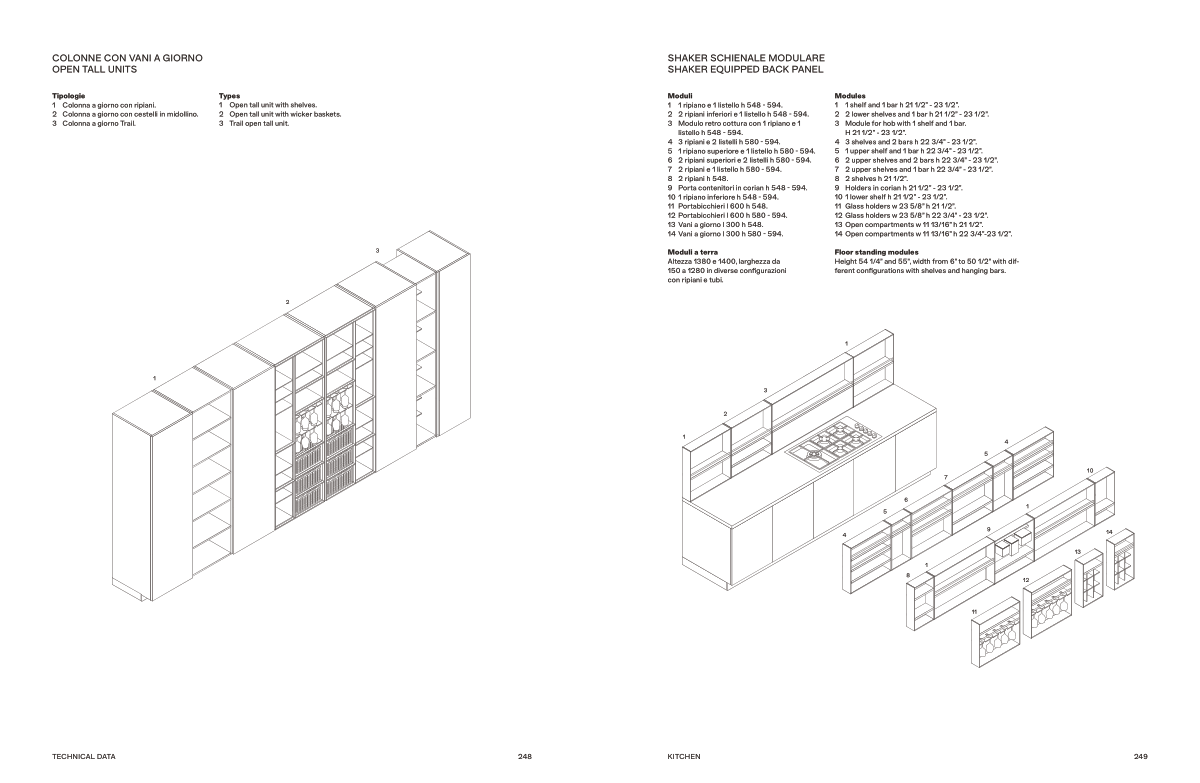248
249
1
3
1
5
4
5
6
7
2
4
8
1
9
1
10
11
12
13
14
Moduli
1
1 ripiano e 1 listello h 548 - 594.
2 2 ripiani inferiori e 1 listello h 548 - 594.
3 Modulo retro cottura con 1 ripiano e 1
listello h 548 - 594.
4 3 ripiani e 2 listelli h 580 - 594.
5 1 ripiano superiore e 1 listello h 580 - 594.
6 2 ripiani superiori e 2 listelli h 580 - 594.
7 2 ripiani e 1 listello h 580 - 594.
8 2 ripiani h 548.
9 Porta contenitori in corian h 548 - 594.
10 1 ripiano inferiore h 548 - 594.
11 Portabicchieri l 600 h 548.
12 Portabicchieri l 600 h 580 - 594.
13 Vani a giorno l 300 h 548.
14 Vani a giorno l 300 h 580 - 594.
Moduli a terra
Altezza 1380 e 1400, larghezza da
150 a 1280 in diverse configurazioni
con ripiani e tubi.
Modules
1
1 shelf and 1 bar h 21 1/2” - 23 1/2”.
2 2 lower shelves and 1 bar h 21 1/2” - 23 1/2”.
3 Module for hob with 1 shelf and 1 bar.
H 21 1/2” - 23 1/2”.
4 3 shelves and 2 bars h 22 3/4” - 23 1/2”.
5 1 upper shelf and 1 bar h 22 3/4” - 23 1/2”.
6 2 upper shelves and 2 bars h 22 3/4” - 23 1/2”.
7 2 upper shelves and 1 bar h 22 3/4” - 23 1/2”.
8 2 shelves h 21 1/2”.
9 Holders in corian h 21 1/2” - 23 1/2”.
10 1 lower shelf h 21 1/2” - 23 1/2”.
11 Glass holders w 23 5/8” h 21 1/2”.
12 Glass holders w 23 5/8” h 22 3/4” - 23 1/2”.
13 Open compartments w 11 13/16” h 21 1/2”.
14 Open compartments w 11 13/16” h 22 3/4”-23 1/2”.
Floor standing modules
Height 54 1/4” and 55”, width from 6” to 50 1/2” with dif-
ferent configurations with shelves and hanging bars.
1
2
3
KITCHEN
TECHNICAL DATA
Tipologie
1
Colonna a giorno con ripiani.
2 Colonna a giorno con cestelli in midollino.
3 Colonna a giorno Trail.
Types
1
Open tall unit with shelves.
2 Open tall unit with wicker baskets.
3 Trail open tall unit.
COLONNE CON VANI A GIORNO
OPEN TALL UNITS
SHAKER SCHIENALE MODULARE
SHAKER EQUIPPED BACK PANEL


