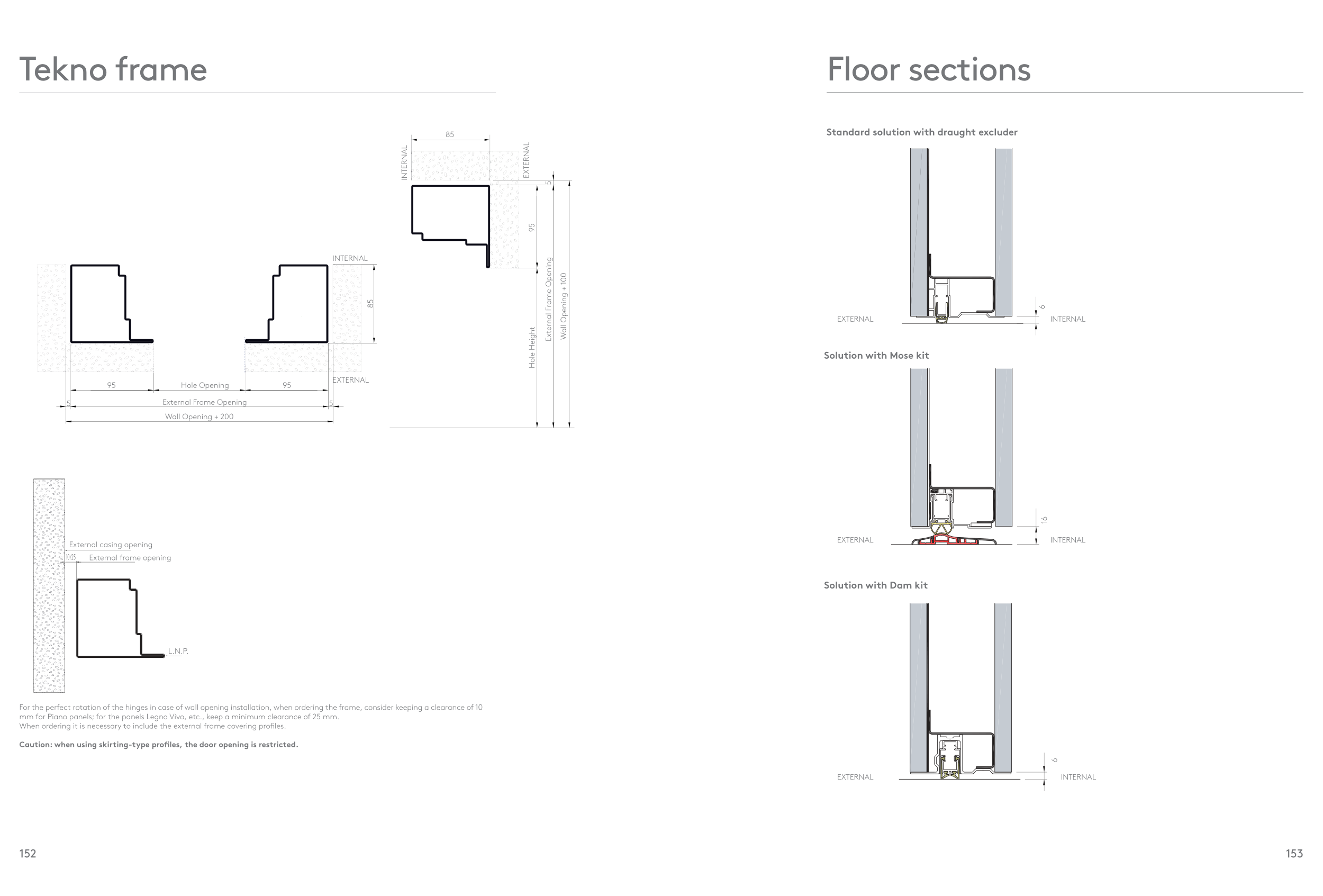152
5
Luce Esterno Telaio = Luce Foro + 190
Altezza Esterno Telaio = Luce Foro + 95
Altezza Esterno Foro = Luce Esterno Telaio + 5
5
5
Luce Esterno Foro = Luce Esterno Telaio + 10
5
Luce Esterno Telaio = Luce Foro + 190
Altezza Esterno Telaio = Luce Foro + 95
Altezza Esterno Foro = Luce Esterno Telaio + 5
5
5
Luce Esterno Foro = Luce Esterno Telaio + 10
10/25
LUCE ESTERNO CASSA
LUCE ESTERNO TELAIO
L.N.P
153
Tekno frame
For the perfect rotation of the hinges in case of wall opening installation, when ordering the frame, consider keeping a clearance of 10
mm for Piano panels; for the panels Legno Vivo, etc., keep a minimum clearance of 25 mm.
When ordering it is necessary to include the external frame covering profi les.
Caution: when using skirting-type profi les, the door opening is restricted.
Hole Opening
External Frame Opening
Wall Opening + 200
95
5
5
INTERNAL
INTERNAL
INTERNAL
INTERNAL
EXTERNAL
EXTERNAL
EXTERNAL
EXTERNAL
95
85
Hole Height
External Frame Opening
Wall Opening + 100
INTERNAL
EXTERNAL
95
85
5
External casing opening
External frame opening
10/25
L.N.P.
Floor sections
Standard solution with draught excluder
16
6
Solution with Mose kit
Solution with Dam kit
6


