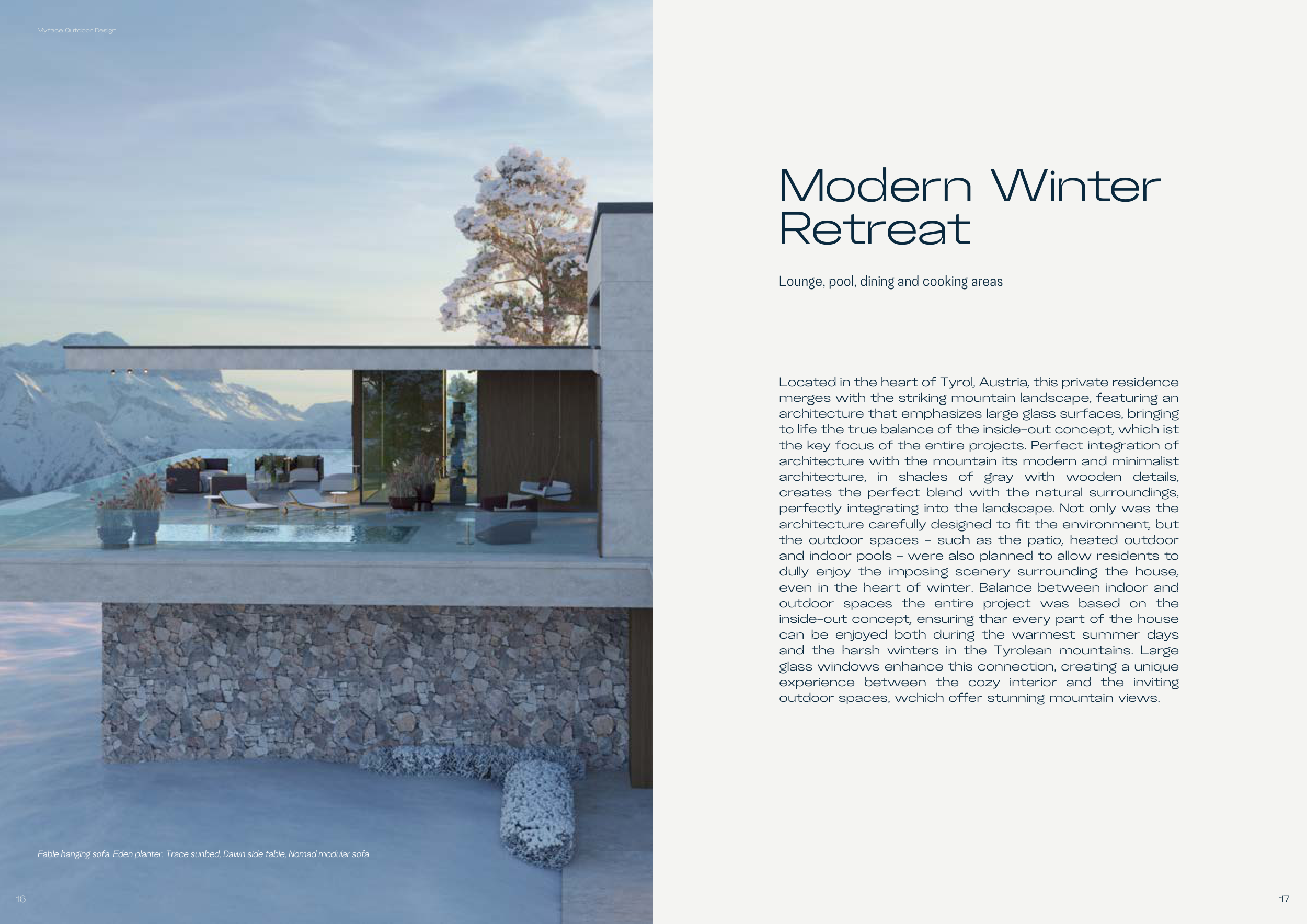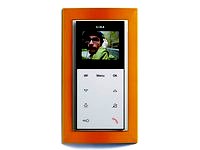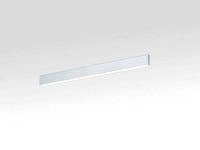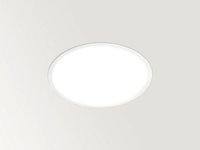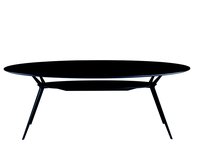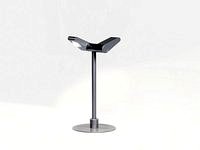16
17
16
Myface Outdoor Design
Located in the heart of Tyrol, Austria, this private residence
merges with the striking mountain landscape, featuring an
architecture that emphasizes large glass surfaces, bringing
to life the true balance of the inside-out concept, which ist
the key focus of the entire projects. Perfect integration of
architecture with the mountain its modern and minimalist
architecture, in shades of gray with wooden details,
creates the perfect blend with the natural surroundings,
perfectly integrating into the landscape. Not only was the
architecture carefully designed to fit the environment, but
the outdoor spaces - such as the patio, heated outdoor
and indoor pools - were also planned to allow residents to
dully enjoy the imposing scenery surrounding the house,
even in the heart of winter. Balance between indoor and
outdoor spaces the entire project was based on the
inside-out concept, ensuring thar every part of the house
can be enjoyed both during the warmest summer days
and the harsh winters in the Tyrolean mountains. Large
glass windows enhance this connection, creating a unique
experience between the cozy interior and the inviting
outdoor spaces, wchich offer stunning mountain views.
Fable hanging sofa, Eden planter, Trace sunbed, Dawn side table, Nomad modular sofa
Modern Winter
Retreat
Lounge, pool, dining and cooking areas


