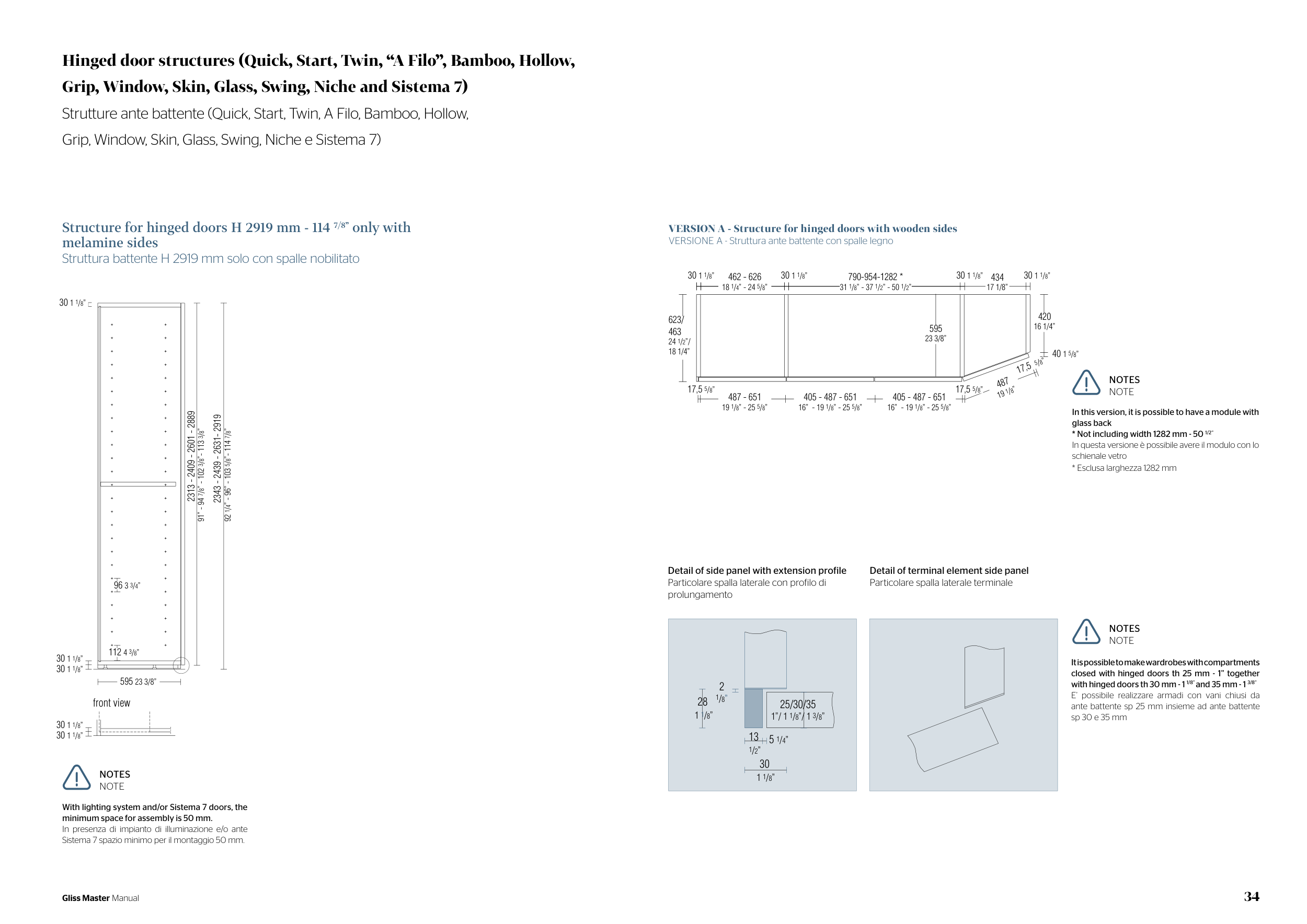34
Gliss Master Manual
112 4 3/8”
96 3 3/4”
595 23 3/8”
30 1 1/8”
30 1 1/8”
30 1 1/8”
front view
30 1 1/8”
30 1 1/8”
2343 - 2439 - 2631- 2919
92 1/4” - 96” - 103 5/8”- 114 7/8”
2313 - 2409 - 2601 - 2889
91” - 94 7/8” - 102 3/8”- 113 3/8”
NOTES
NOTE
With lighting system and/or Sistema 7 doors, the
minimum space for assembly is 50 mm.
In presenza di impianto di illuminazione e/o ante
Sistema 7 spazio minimo per il montaggio 50 mm.
Structure for hinged doors H 2919 mm - 114 7/8” only with
melamine sides
Struttura battente H 2919 mm solo con spalle nobilitato
30 1 1/8”
462 - 626
18 1/4” - 24 5/8”
30 1 1/8”
30 1 1/8”
30 1 1/8”
623/
463
24 1/2”/
18 1/4”
17,5 5/8”
487 - 651
19 1/8” - 25 5/8”
405 - 487 - 651
16” - 19 1/8” - 25 5/8”
405 - 487 - 651
16” - 19 1/8” - 25 5/8”
17,5 5/8”
487
19 1/8”
17,5 5/8”
40 1 5/8”
420
16 1/4”
790-954-1282 *
31 1/8” - 37 1/2” - 50 1/2”
434
17 1/8”
595
23 3/8”
VERSION A - Structure for hinged doors with wooden sides
VERSIONE A - Struttura ante battente con spalle legno
Detail of terminal element side panel
Particolare spalla laterale terminale
In this version, it is possible to have a module with
glass back
* Not including width 1282 mm - 50 1/2”
In questa versione è possibile avere il modulo con lo
schienale vetro
* Esclusa larghezza 1282 mm
It is possible to make wardrobes with compartments
closed with hinged doors th 25 mm - 1” together
with hinged doors th 30 mm - 1 1/8” and 35 mm - 1 3/8”
E’ possibile realizzare armadi con vani chiusi da
ante battente sp 25 mm insieme ad ante battente
sp 30 e 35 mm
Detail of side panel with extension profile
Particolare spalla laterale con profilo di
prolungamento
2
1/8”
25/30/35
1”/ 1 1/8”/ 1 3/8”
30
1 1/8”
28
1 1/8”
13
1/2”
5 1/4”
Hinged door structures (Quick, Start, Twin, “A Filo”, Bamboo, Hollow,
Grip, Window, Skin, Glass, Swing, Niche and Sistema 7)
Strutture ante battente (Quick, Start, Twin, A Filo, Bamboo, Hollow,
Grip, Window, Skin, Glass, Swing, Niche e Sistema 7)
NOTES
NOTE
NOTES
NOTE


