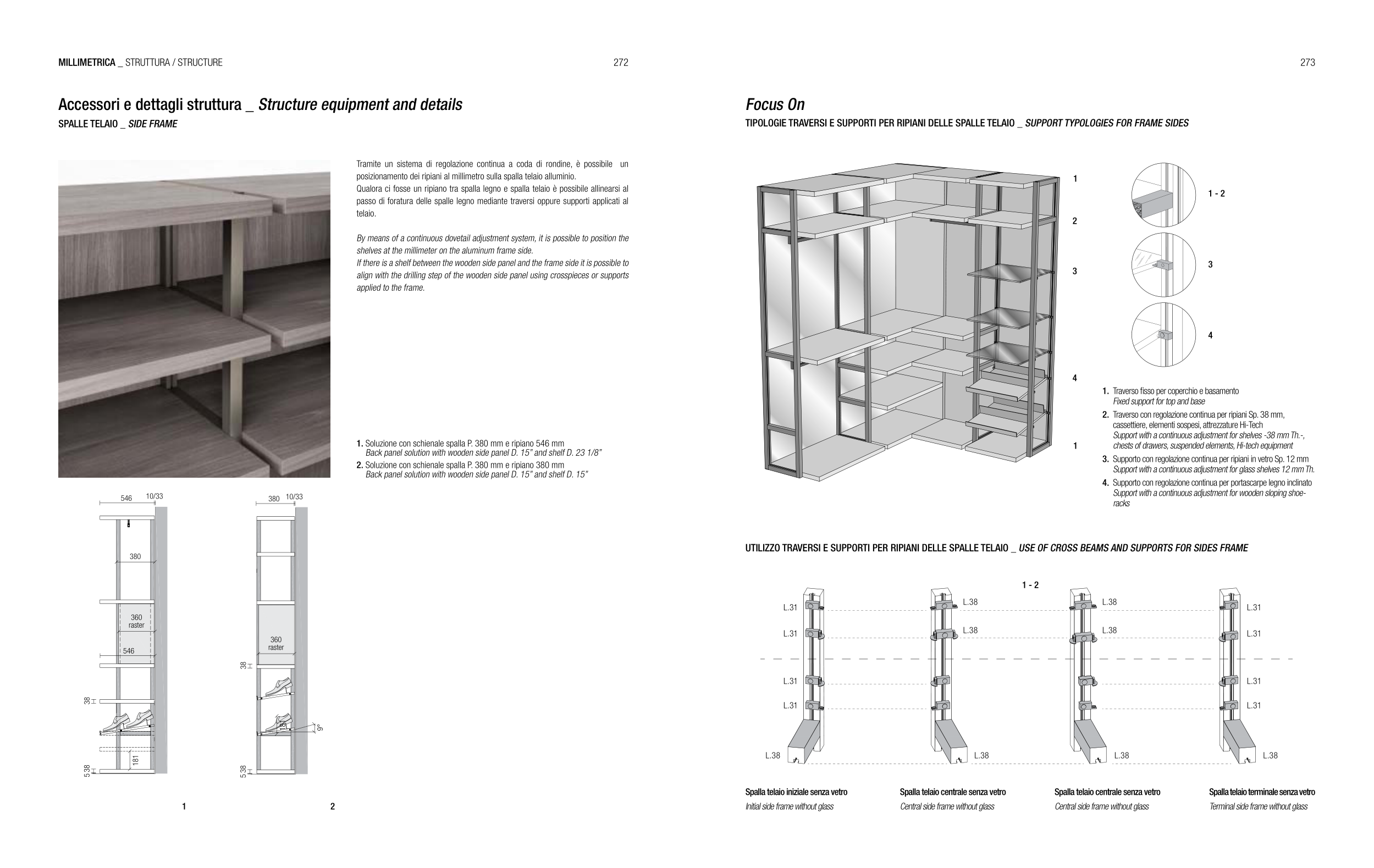273
272
focus on
tIPologIE tRaVERsI E suPPoRtI PER RIPIanI DEllE sPallE tElaIo _ suPPoRt tyPologIEs foR fRaME sIDEs
utIlIZZo tRaVERsI E suPPoRtI PER RIPIanI DEllE sPallE tElaIo _ usE of CRoss BEaMs anD suPPoRts foR sIDEs fRaME
singolo L.31
doppio L.38
doppio L.38
singolo L.31
singolo L.31
singolo L.31
singolo L.31
singolo L.31
L.38
L.38
L.38
L.38
L.31
L.31
L.31
L.31
L.31
L.31
L.31
L.31
L.31
CABINA MILLIMETRICA NOTE TECNICHE - TIPOLOGIE SUPPORTI PER SPALLE TELAIO
singolo L.31
doppio L.38
doppio L.38
singolo L.31
singolo L.31
singolo L.31
singolo L.31
singolo L.31
TELAIO INIZIALE
SENZA VETRO LATERALE
TELAIO INIZIALE
SENZA VETRO LATERALE
TELAIO TERMINALE
SENZA VETRO LATERALE
TELAIO TERMINALE
SENZA VETRO LATERALE
TELAIO CENTRALE
SENZA VETRO
TELAIO CENTRALE
SENZA VETRO
TELAIO CENTRALE
SENZA VETRO
TELAIO CENTRALE
SENZA VETRO
SPALLA TELAIO INIZIALE
SENZA VETRO
SPALLA TELAIO TERMINALE
SENZA VETRO
SPALLA TELAIO CENTRALE
SENZA VETRO
SPALLA TELAIO CENTRALE
SENZA VETRO
PER PORTASCARPE INCLINATO
PER RIPIANO VETRO IN APPOGGIO
L.38
L.38
L.38
L.38
L.38
L.38
L.31
L.31
L.31
L.31
L.38
L.38
L.31
L.31
L.31
L.31
spalla telaio iniziale senza vetro
Initial side frame without glass
spalla telaio terminale senza vetro
Terminal side frame without glass
spalla telaio centrale senza vetro
Central side frame without glass
spalla telaio centrale senza vetro
Central side frame without glass
1
2
3
4
1
1 - 2
299
SCHEMA APPLICAZIONE TRAVERSI SU TELAI
CABINA MILLIMETRICA
SCHEMA DI APPLICAZIONE
TRAVERSI SU TELAI
Attenzione: nel prezzo di ogni telaio è
incluso 1 traverso regolabile in altezza
In funzione della composizione, per
ripiani e cassettiere, aggiungere gli
ulteriori traversi regolabili in altezza e
supporti necessari.
SCHEMA DI APPLICAZIONE TRAVERSI E SUPPORTI REGOLABILI IN ALTEZZA
PER MODULO ANGOLO CON SPALLE TELAIO ALLUMINIO
giunzione tra ripiani
“nessun traverso”
TELAI CENTRALI
L 38
L 38
L 38
L 38
L 38
L 38
L 38
L 38
L 38
L 38
L 38
L 38
L 38
L 38
L 38
L 38
L 38
L 38
L 38
L 38
L 38
L 38
traverso regolabile
in altezza
Traverso fisso per coperchio e basamento
Fixed support for top and base
Traverso con regolazione continua per ripiani Sp. 38 mm,
cassettiere, elementi sospesi, attrezzature Hi-Tech
Support with a continuous adjustment for shelves -38 mm Th.-,
chests of drawers, suspended elements, Hi-tech equipment
Supporto con regolazione continua per ripiani in vetro Sp. 12 mm
Support with a continuous adjustment for glass shelves 12 mm Th.
Supporto con regolazione continua per portascarpe legno inclinato
Support with a continuous adjustment for wooden sloping shoe-
racks
1.
2.
3.
4.
1 - 2
3
4
9°
380
10/33
38
181
38
5
360
raster
546
10/33
38
80
80
80
181
9°
38
5
40
40
40
40
38
228
120
229
8080
546
360
raster
380
228
546
10/33
38
38
181
9°
38
5
546
360
raster
380
546
10/33
38
181
38
5
546
360
raster
380
1° foro
1° foro
griglia 1° foro
partenza 228mm.
griglia 1° foro
partenza 228mm.
con griglia passo di foratura
partenza 1° foro 228mm.
con griglia passo di foratura
partenza 1° foro 228mm.
228
380
10/33
38
181
38
5
360
raster
380
228
380
10/33
38
181
38
5
360
raster
380
1° foro
1° foro
9°
380
10/33
38
181
38
5
360
raster
546
10/33
38
80
80
80
181
9°
38
5
40
40
40
40
38
228
120
229
8080
546
360
raster
380
228
546
10/33
38
38
181
9°
38
5
546
360
raster
380
546
10/33
38
181
38
5
546
360
raster
380
1° foro
1° foro
griglia 1° foro
partenza 228mm.
griglia 1° foro
partenza 228mm.
con griglia passo di foratura
partenza 1° foro 228mm.
con griglia passo di foratura
partenza 1° foro 228mm.
228
380
10/33
38
181
38
5
360
raster
380
228
380
10/33
38
181
38
5
360
raster
380
1° foro
1° foro
2
1
MIllIMEtRICa _ STRUTTURA / STRUCTURE
1. Soluzione con schienale spalla P. 380 mm e ripiano 546 mm
Back panel solution with wooden side panel D. 15” and shelf D. 23 1/8”
2. Soluzione con schienale spalla P. 380 mm e ripiano 380 mm
Back panel solution with wooden side panel D. 15” and shelf D. 15”
Tramite un sistema di regolazione continua a coda di rondine, è possibile un
posizionamento dei ripiani al millimetro sulla spalla telaio alluminio.
Qualora ci fosse un ripiano tra spalla legno e spalla telaio è possibile allinearsi al
passo di foratura delle spalle legno mediante traversi oppure supporti applicati al
telaio.
By means of a continuous dovetail adjustment system, it is possible to position the
shelves at the millimeter on the aluminum frame side.
If there is a shelf between the wooden side panel and the frame side it is possible to
align with the drilling step of the wooden side panel using crosspieces or supports
applied to the frame.
accessori e dettagli struttura _ structure equipment and details
sPallE tElaIo _ sIDE fRaME


