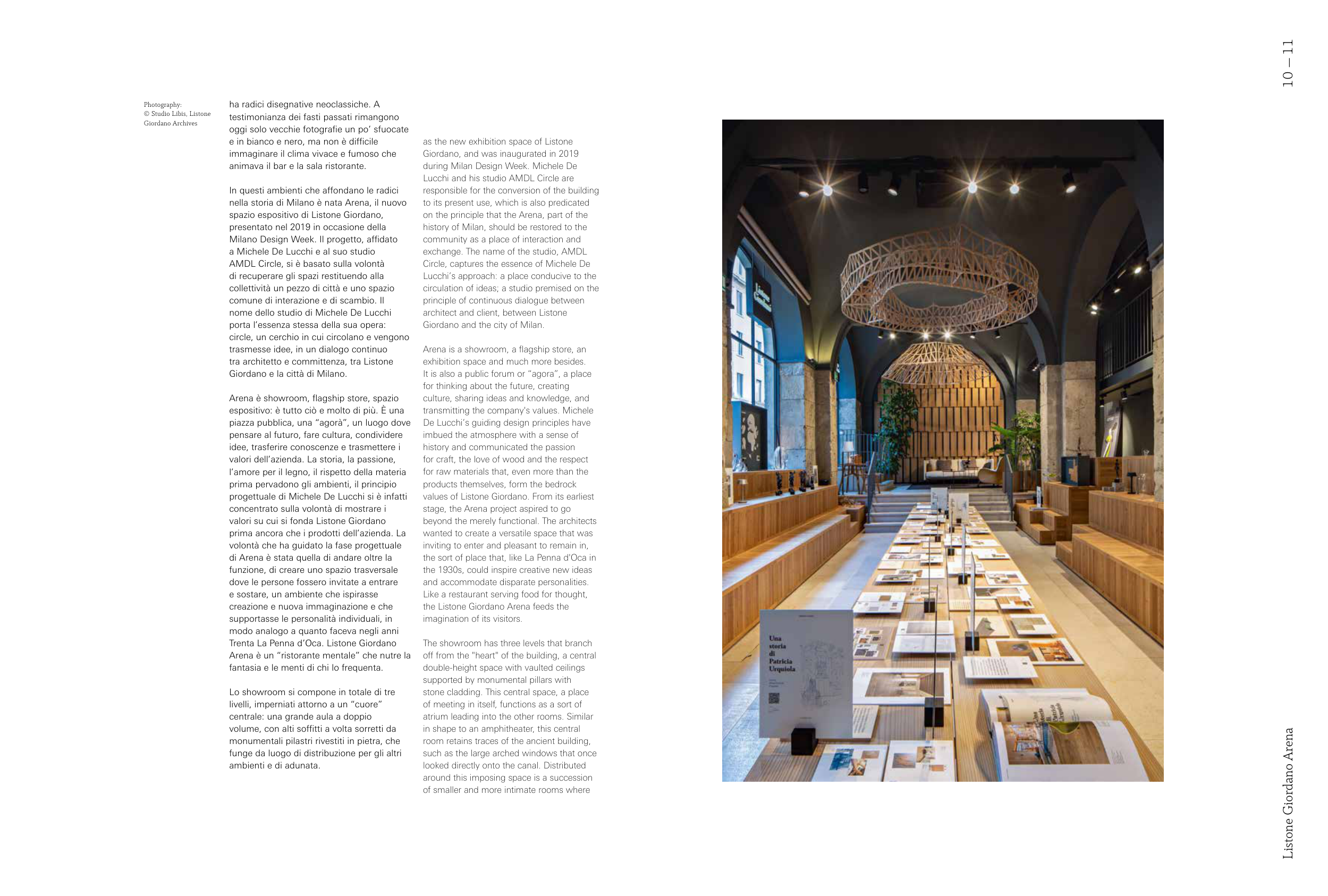ha radici disegnative neoclassiche. A
testimonianza dei fasti passati rimangono
oggi solo vecchie fotografie un po’ sfuocate
e in bianco e nero, ma non è difficile
immaginare il clima vivace e fumoso che
animava il bar e la sala ristorante.
In questi ambienti che affondano le radici
nella storia di Milano è nata Arena, il nuovo
spazio espositivo di Listone Giordano,
presentato nel 2019 in occasione della
Milano Design Week. Il progetto, affidato
a Michele De Lucchi e al suo studio
AMDL Circle, si è basato sulla volontà
di recuperare gli spazi restituendo alla
collettività un pezzo di città e uno spazio
comune di interazione e di scambio. Il
nome dello studio di Michele De Lucchi
porta l’essenza stessa della sua opera:
circle, un cerchio in cui circolano e vengono
trasmesse idee, in un dialogo continuo
tra architetto e committenza, tra Listone
Giordano e la città di Milano.
Arena è showroom, flagship store, spazio
espositivo: è tutto ciò e molto di più. È una
piazza pubblica, una “agorà”, un luogo dove
pensare al futuro, fare cultura, condividere
idee, trasferire conoscenze e trasmettere i
valori dell’azienda. La storia, la passione,
l’amore per il legno, il rispetto della materia
prima pervadono gli ambienti, il principio
progettuale di Michele De Lucchi si è infatti
concentrato sulla volontà di mostrare i
valori su cui si fonda Listone Giordano
prima ancora che i prodotti dell’azienda. La
volontà che ha guidato la fase progettuale
di Arena è stata quella di andare oltre la
funzione, di creare uno spazio trasversale
dove le persone fossero invitate a entrare
e sostare, un ambiente che ispirasse
creazione e nuova immaginazione e che
supportasse le personalità individuali, in
modo analogo a quanto faceva negli anni
Trenta La Penna d’Oca. Listone Giordano
Arena è un “ristorante mentale” che nutre la
fantasia e le menti di chi lo frequenta.
Lo showroom si compone in totale di tre
livelli, imperniati attorno a un “cuore”
centrale: una grande aula a doppio
volume, con alti soffitti a volta sorretti da
monumentali pilastri rivestiti in pietra, che
funge da luogo di distribuzione per gli altri
ambienti e di adunata.
as the new exhibition space of Listone
Giordano, and was inaugurated in 2019
during Milan Design Week. Michele De
Lucchi and his studio AMDL Circle are
responsible for the conversion of the building
to its present use, which is also predicated
on the principle that the Arena, part of the
history of Milan, should be restored to the
community as a place of interaction and
exchange. The name of the studio, AMDL
Circle, captures the essence of Michele De
Lucchi’s approach: a place conducive to the
circulation of ideas; a studio premised on the
principle of continuous dialogue between
architect and client, between Listone
Giordano and the city of Milan.
Arena is a showroom, a flagship store, an
exhibition space and much more besides.
It is also a public forum or “agora”, a place
for thinking about the future, creating
culture, sharing ideas and knowledge, and
transmitting the company's values. Michele
De Lucchi’s guiding design principles have
imbued the atmosphere with a sense of
history and communicated the passion
for craft, the love of wood and the respect
for raw materials that, even more than the
products themselves, form the bedrock
values of Listone Giordano. From its earliest
stage, the Arena project aspired to go
beyond the merely functional. The architects
wanted to create a versatile space that was
inviting to enter and pleasant to remain in,
the sort of place that, like La Penna d'Oca in
the 1930s, could inspire creative new ideas
and accommodate disparate personalities.
Like a restaurant serving food for thought,
the Listone Giordano Arena feeds the
imagination of its visitors.
The showroom has three levels that branch
off from the "heart" of the building, a central
double-height space with vaulted ceilings
supported by monumental pillars with
stone cladding. This central space, a place
of meeting in itself, functions as a sort of
atrium leading into the other rooms. Similar
in shape to an amphitheater, this central
room retains traces of the ancient building,
such as the large arched windows that once
looked directly onto the canal. Distributed
around this imposing space is a succession
of smaller and more intimate rooms where
10 — 11
Listone Giordano Arena
Photography:
© Studio Libis, Listone
Giordano Archives


