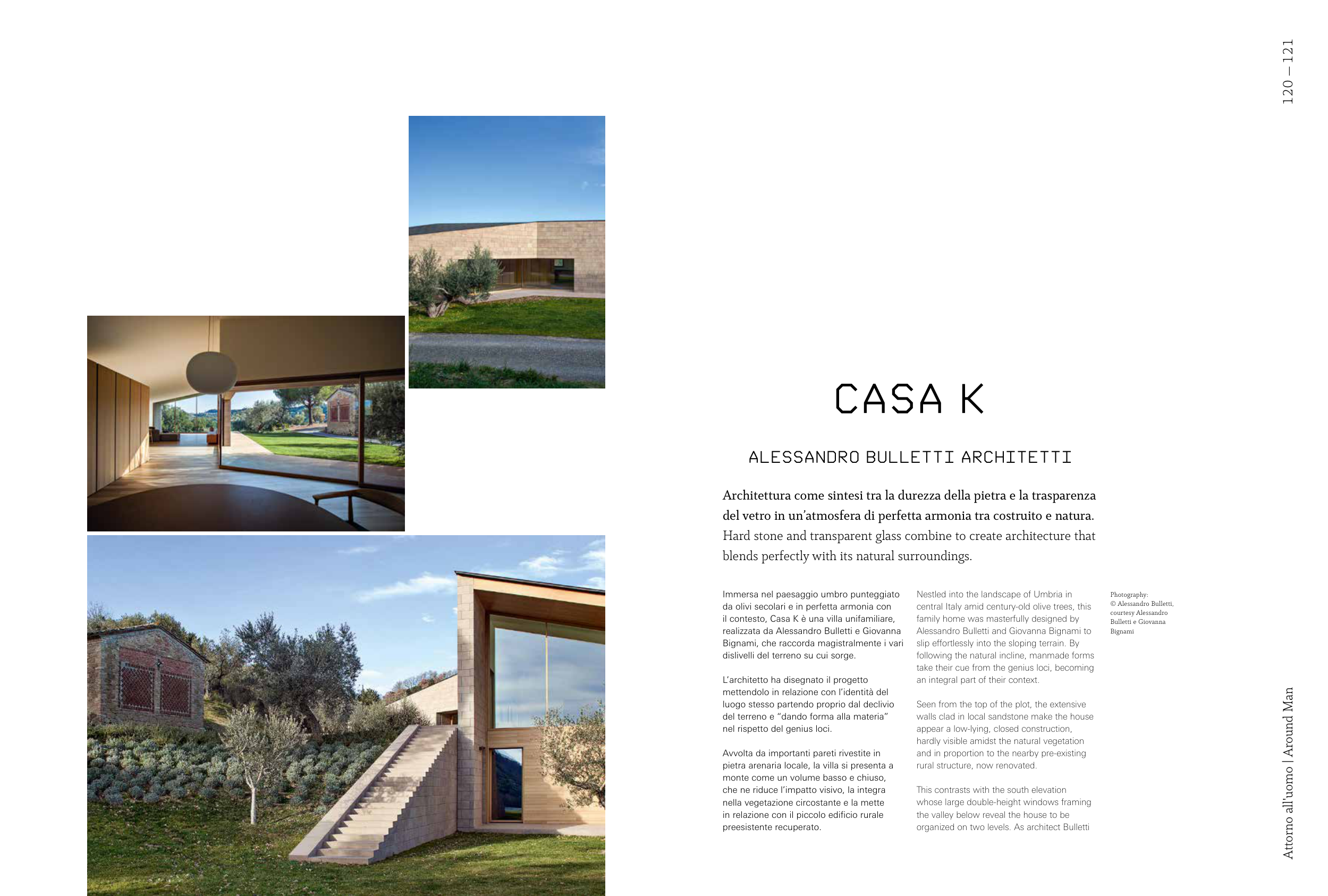120 — 121
Attorno all'uomo | Around Man
Immersa nel paesaggio umbro punteggiato
da olivi secolari e in perfetta armonia con
il contesto, Casa K è una villa unifamiliare,
realizzata da Alessandro Bulletti e Giovanna
Bignami, che raccorda magistralmente i vari
dislivelli del terreno su cui sorge.
L’architetto ha disegnato il progetto
mettendolo in relazione con l’identità del
luogo stesso partendo proprio dal declivio
del terreno e “dando forma alla materia”
nel rispetto del genius loci.
Avvolta da importanti pareti rivestite in
pietra arenaria locale, la villa si presenta a
monte come un volume basso e chiuso,
che ne riduce l’impatto visivo, la integra
nella vegetazione circostante e la mette
in relazione con il piccolo edificio rurale
preesistente recuperato.
Nestled into the landscape of Umbria in
central Italy amid century-old olive trees, this
family home was masterfully designed by
Alessandro Bulletti and Giovanna Bignami to
slip effortlessly into the sloping terrain. By
following the natural incline, manmade forms
take their cue from the genius loci, becoming
an integral part of their context.
Seen from the top of the plot, the extensive
walls clad in local sandstone make the house
appear a low-lying, closed construction,
hardly visible amidst the natural vegetation
and in proportion to the nearby pre-existing
rural structure, now renovated.
This contrasts with the south elevation
whose large double-height windows framing
the valley below reveal the house to be
organized on two levels. As architect Bulletti
CASA K
Architettura come sintesi tra la durezza della pietra e la trasparenza
del vetro in un’atmosfera di perfetta armonia tra costruito e natura.
Hard stone and transparent glass combine to create architecture that
blends perfectly with its natural surroundings.
ALESSANDRO BULLETTI ARCHITETTI
Photography:
© Alessandro Bulletti,
courtesy Alessandro
Bulletti e Giovanna
Bignami


