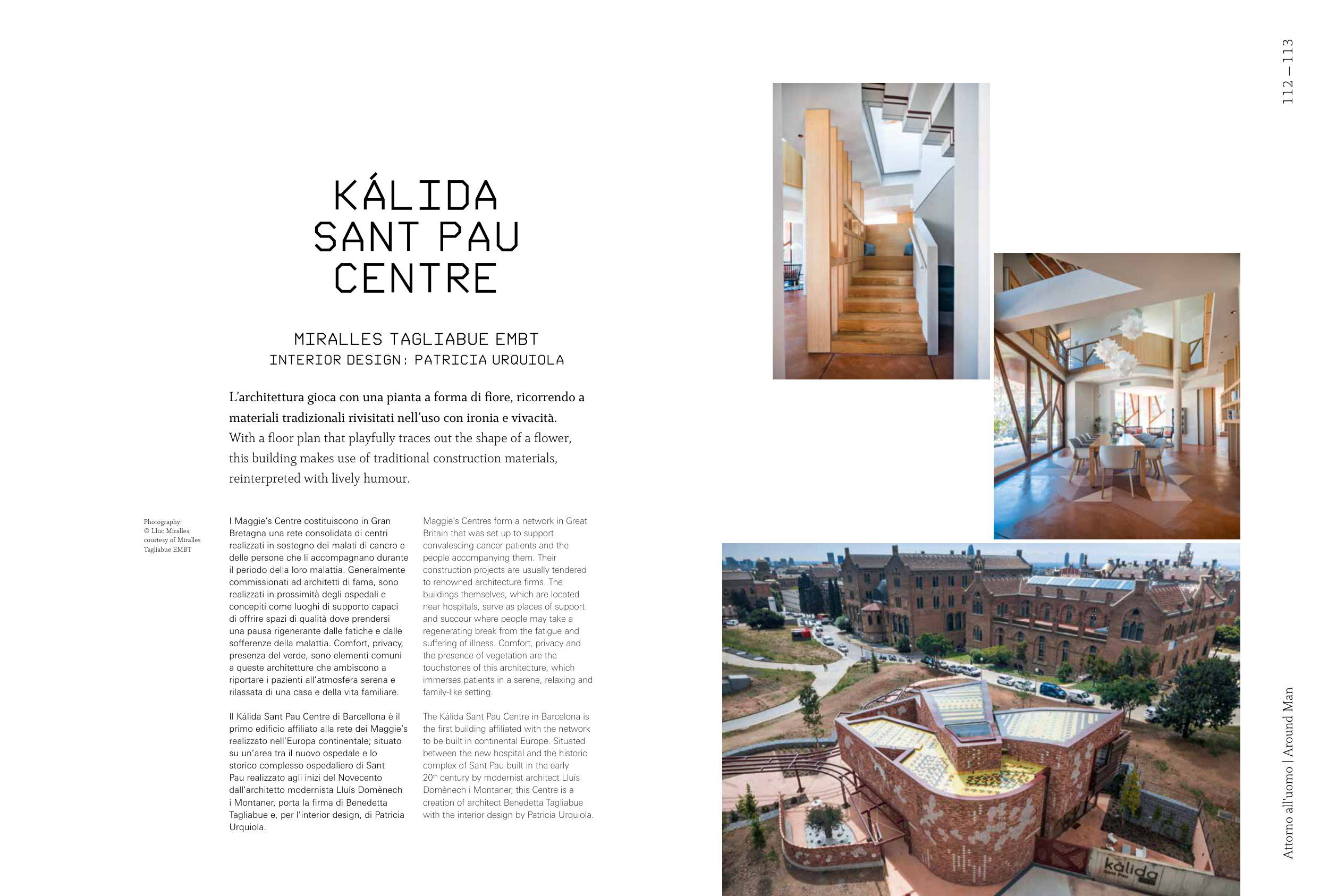I Maggie’s Centre costituiscono in Gran
Bretagna una rete consolidata di centri
realizzati in sostegno dei malati di cancro e
delle persone che li accompagnano durante
il periodo della loro malattia. Generalmente
commissionati ad architetti di fama, sono
realizzati in prossimità degli ospedali e
concepiti come luoghi di supporto capaci
di offrire spazi di qualità dove prendersi
una pausa rigenerante dalle fatiche e dalle
sofferenze della malattia. Comfort, privacy,
presenza del verde, sono elementi comuni
a queste architetture che ambiscono a
riportare i pazienti all’atmosfera serena e
rilassata di una casa e della vita familiare.
Il Kálida Sant Pau Centre di Barcellona è il
primo edificio affiliato alla rete dei Maggie’s
realizzato nell’Europa continentale; situato
su un’area tra il nuovo ospedale e lo
storico complesso ospedaliero di Sant
Pau realizzato agli inizi del Novecento
dall’architetto modernista Lluís Domènech
i Montaner, porta la firma di Benedetta
Tagliabue e, per l’interior design, di Patricia
Urquiola.
Maggie's Centres form a network in Great
Britain that was set up to support
convalescing cancer patients and the
people accompanying them. Their
construction projects are usually tendered
to renowned architecture firms. The
buildings themselves, which are located
near hospitals, serve as places of support
and succour where people may take a
regenerating break from the fatigue and
suffering of illness. Comfort, privacy and
the presence of vegetation are the
touchstones of this architecture, which
immerses patients in a serene, relaxing and
family-like setting.
The Kálida Sant Pau Centre in Barcelona is
the first building affiliated with the network
to be built in continental Europe. Situated
between the new hospital and the historic
complex of Sant Pau built in the early
20th century by modernist architect Lluís
Domènech i Montaner, this Centre is a
creation of architect Benedetta Tagliabue
with the interior design by Patricia Urquiola.
KÁLIDA
SANT PAU
CENTRE
L’architettura gioca con una pianta a forma di fiore, ricorrendo a
materiali tradizionali rivisitati nell’uso con ironia e vivacità.
With a floor plan that playfully traces out the shape of a flower,
this building makes use of traditional construction materials,
reinterpreted with lively humour.
112 — 113
Attorno all'uomo | Around Man
Photography:
© Lluc Miralles,
courtesy of Miralles
Tagliabue EMBT
MIRALLES TAGLIABUE EMBT
INTERIOR DESIGN: PATRICIA URQUIOLA


