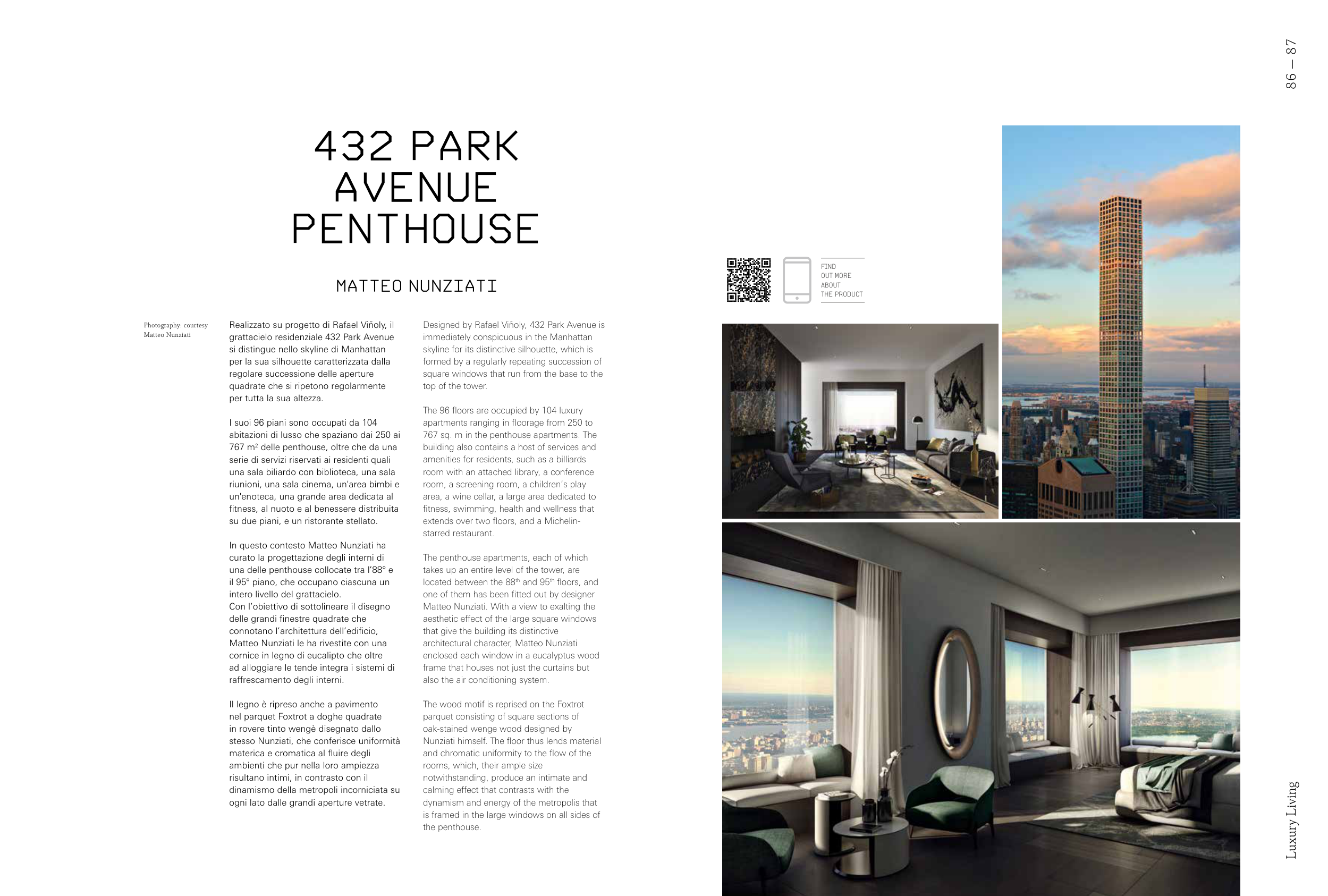Realizzato su progetto di Rafael Viñoly, il
grattacielo residenziale 432 Park Avenue
si distingue nello skyline di Manhattan
per la sua silhouette caratterizzata dalla
regolare successione delle aperture
quadrate che si ripetono regolarmente
per tutta la sua altezza.
I suoi 96 piani sono occupati da 104
abitazioni di lusso che spaziano dai 250 ai
767 m2 delle penthouse, oltre che da una
serie di servizi riservati ai residenti quali
una sala biliardo con biblioteca, una sala
riunioni, una sala cinema, un'area bimbi e
un'enoteca, una grande area dedicata al
fitness, al nuoto e al benessere distribuita
su due piani, e un ristorante stellato.
In questo contesto Matteo Nunziati ha
curato la progettazione degli interni di
una delle penthouse collocate tra l’88° e
il 95° piano, che occupano ciascuna un
intero livello del grattacielo.
Con l’obiettivo di sottolineare il disegno
delle grandi finestre quadrate che
connotano l’architettura dell’edificio,
Matteo Nunziati le ha rivestite con una
cornice in legno di eucalipto che oltre
ad alloggiare le tende integra i sistemi di
raffrescamento degli interni.
Il legno è ripreso anche a pavimento
nel parquet Foxtrot a doghe quadrate
in rovere tinto wengè disegnato dallo
stesso Nunziati, che conferisce uniformità
materica e cromatica al fluire degli
ambienti che pur nella loro ampiezza
risultano intimi, in contrasto con il
dinamismo della metropoli incorniciata su
ogni lato dalle grandi aperture vetrate.
Designed by Rafael Viñoly, 432 Park Avenue is
immediately conspicuous in the Manhattan
skyline for its distinctive silhouette, which is
formed by a regularly repeating succession of
square windows that run from the base to the
top of the tower.
The 96 floors are occupied by 104 luxury
apartments ranging in floorage from 250 to
767 sq. m in the penthouse apartments. The
building also contains a host of services and
amenities for residents, such as a billiards
room with an attached library, a conference
room, a screening room, a children’s play
area, a wine cellar, a large area dedicated to
fitness, swimming, health and wellness that
extends over two floors, and a Michelin-
starred restaurant.
The penthouse apartments, each of which
takes up an entire level of the tower, are
located between the 88th and 95th floors, and
one of them has been fitted out by designer
Matteo Nunziati. With a view to exalting the
aesthetic effect of the large square windows
that give the building its distinctive
architectural character, Matteo Nunziati
enclosed each window in a eucalyptus wood
frame that houses not just the curtains but
also the air conditioning system.
The wood motif is reprised on the Foxtrot
parquet consisting of square sections of
oak-stained wenge wood designed by
Nunziati himself. The floor thus lends material
and chromatic uniformity to the flow of the
rooms, which, their ample size
notwithstanding, produce an intimate and
calming effect that contrasts with the
dynamism and energy of the metropolis that
is framed in the large windows on all sides of
the penthouse.
432 PARK
AVENUE
PENTHOUSE
MATTEO NUNZIATI
86 — 87
Luxury Living
FIND
OUT MORE
ABOUT
THE PRODUCT
Photography: courtesy
Matteo Nunziati


