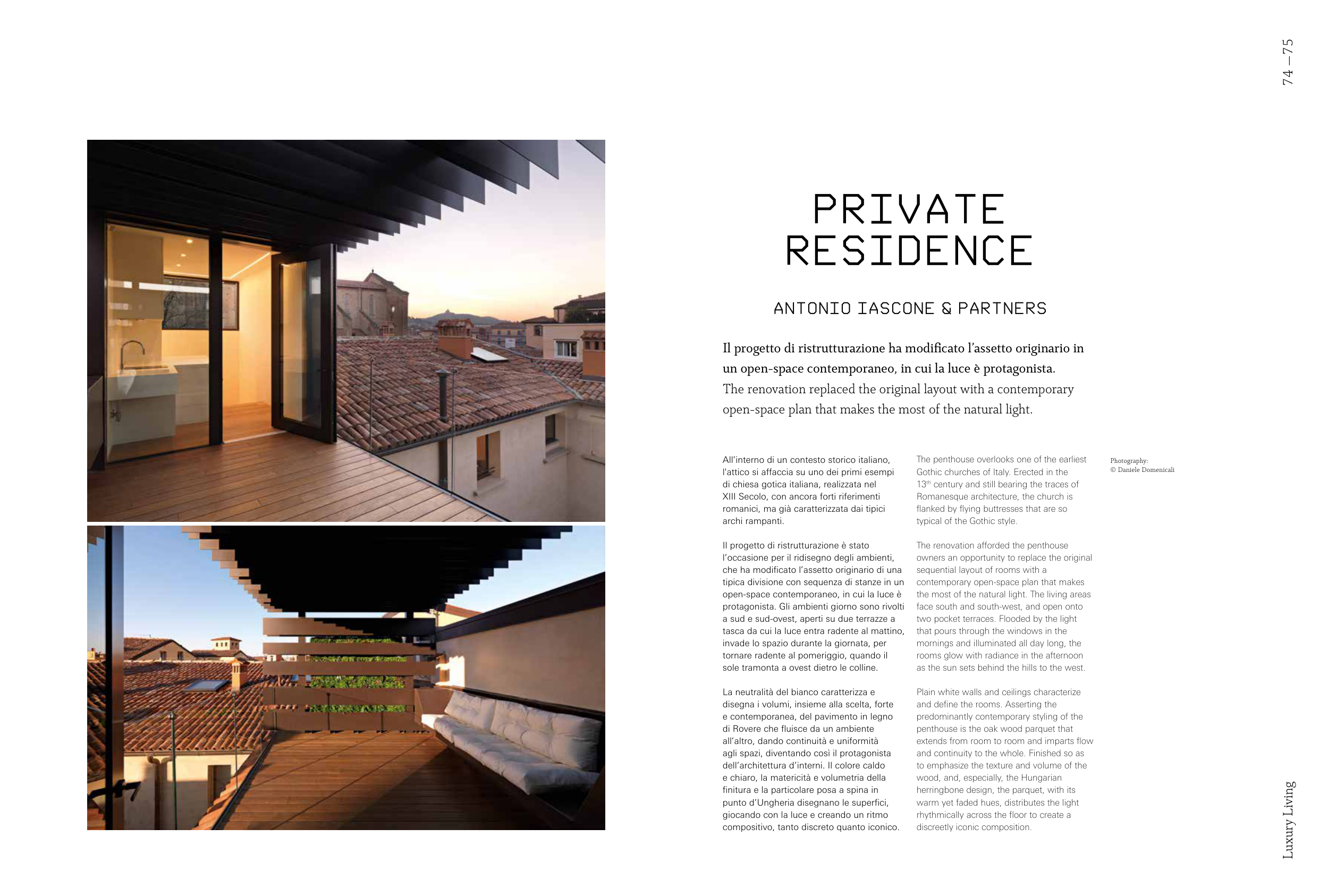All’interno di un contesto storico italiano,
l'attico si affaccia su uno dei primi esempi
di chiesa gotica italiana, realizzata nel
XIII Secolo, con ancora forti riferimenti
romanici, ma già caratterizzata dai tipici
archi rampanti.
Il progetto di ristrutturazione è stato
l’occasione per il ridisegno degli ambienti,
che ha modificato l’assetto originario di una
tipica divisione con sequenza di stanze in un
open-space contemporaneo, in cui la luce è
protagonista. Gli ambienti giorno sono rivolti
a sud e sud-ovest, aperti su due terrazze a
tasca da cui la luce entra radente al mattino,
invade lo spazio durante la giornata, per
tornare radente al pomeriggio, quando il
sole tramonta a ovest dietro le colline.
La neutralità del bianco caratterizza e
disegna i volumi, insieme alla scelta, forte
e contemporanea, del pavimento in legno
di Rovere che fluisce da un ambiente
all’altro, dando continuità e uniformità
agli spazi, diventando così il protagonista
dell’architettura d’interni. Il colore caldo
e chiaro, la matericità e volumetria della
finitura e la particolare posa a spina in
punto d’Ungheria disegnano le superfici,
giocando con la luce e creando un ritmo
compositivo, tanto discreto quanto iconico.
The penthouse overlooks one of the earliest
Gothic churches of Italy. Erected in the
13th century and still bearing the traces of
Romanesque architecture, the church is
flanked by flying buttresses that are so
typical of the Gothic style.
The renovation afforded the penthouse
owners an opportunity to replace the original
sequential layout of rooms with a
contemporary open-space plan that makes
the most of the natural light. The living areas
face south and south-west, and open onto
two pocket terraces. Flooded by the light
that pours through the windows in the
mornings and illuminated all day long, the
rooms glow with radiance in the afternoon
as the sun sets behind the hills to the west.
Plain white walls and ceilings characterize
and define the rooms. Asserting the
predominantly contemporary styling of the
penthouse is the oak wood parquet that
extends from room to room and imparts flow
and continuity to the whole. Finished so as
to emphasize the texture and volume of the
wood, and, especially, the Hungarian
herringbone design, the parquet, with its
warm yet faded hues, distributes the light
rhythmically across the floor to create a
discreetly iconic composition.
PRIVATE
RESIDENCE
Il progetto di ristrutturazione ha modificato l’assetto originario in
un open-space contemporaneo, in cui la luce è protagonista.
The renovation replaced the original layout with a contemporary
open-space plan that makes the most of the natural light.
ANTONIO IASCONE & PARTNERS
74 —75
Luxury Living
Photography:
© Daniele Domenicali


