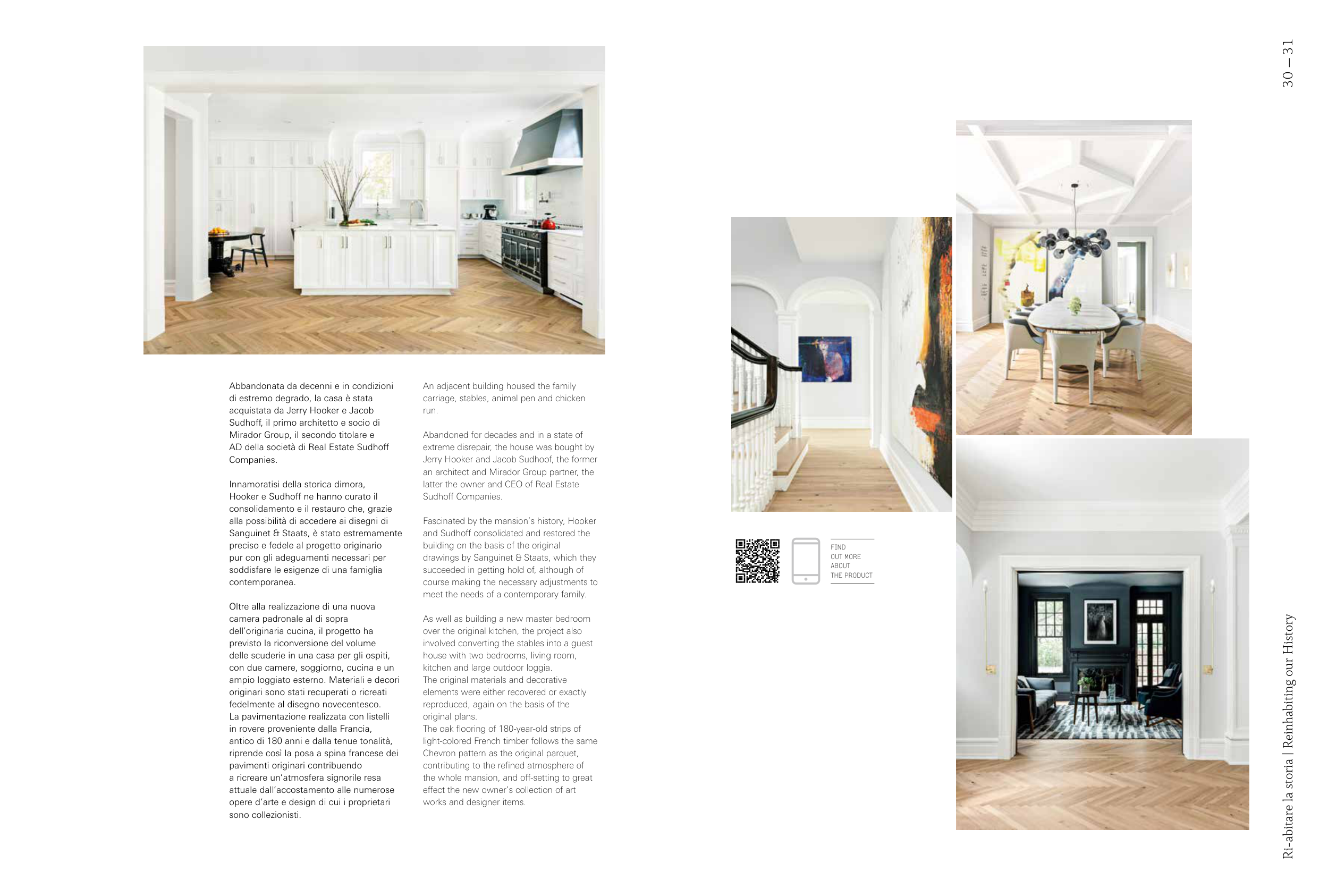Abbandonata da decenni e in condizioni
di estremo degrado, la casa è stata
acquistata da Jerry Hooker e Jacob
Sudhoff, il primo architetto e socio di
Mirador Group, il secondo titolare e
AD della società di Real Estate Sudhoff
Companies.
Innamoratisi della storica dimora,
Hooker e Sudhoff ne hanno curato il
consolidamento e il restauro che, grazie
alla possibilità di accedere ai disegni di
Sanguinet & Staats, è stato estremamente
preciso e fedele al progetto originario
pur con gli adeguamenti necessari per
soddisfare le esigenze di una famiglia
contemporanea.
Oltre alla realizzazione di una nuova
camera padronale al di sopra
dell’originaria cucina, il progetto ha
previsto la riconversione del volume
delle scuderie in una casa per gli ospiti,
con due camere, soggiorno, cucina e un
ampio loggiato esterno. Materiali e decori
originari sono stati recuperati o ricreati
fedelmente al disegno novecentesco.
La pavimentazione realizzata con listelli
in rovere proveniente dalla Francia,
antico di 180 anni e dalla tenue tonalità,
riprende così la posa a spina francese dei
pavimenti originari contribuendo
a ricreare un’atmosfera signorile resa
attuale dall’accostamento alle numerose
opere d’arte e design di cui i proprietari
sono collezionisti.
An adjacent building housed the family
carriage, stables, animal pen and chicken
run.
Abandoned for decades and in a state of
extreme disrepair, the house was bought by
Jerry Hooker and Jacob Sudhoof, the former
an architect and Mirador Group partner, the
latter the owner and CEO of Real Estate
Sudhoff Companies.
Fascinated by the mansion’s history, Hooker
and Sudhoff consolidated and restored the
building on the basis of the original
drawings by Sanguinet & Staats, which they
succeeded in getting hold of, although of
course making the necessary adjustments to
meet the needs of a contemporary family.
As well as building a new master bedroom
over the original kitchen, the project also
involved converting the stables into a guest
house with two bedrooms, living room,
kitchen and large outdoor loggia.
The original materials and decorative
elements were either recovered or exactly
reproduced, again on the basis of the
original plans.
The oak flooring of 180-year-old strips of
light-colored French timber follows the same
Chevron pattern as the original parquet,
contributing to the refined atmosphere of
the whole mansion, and off-setting to great
effect the new owner’s collection of art
works and designer items.
Ri-abitare la storia | Reinhabiting our History
30 — 31
FIND
OUT MORE
ABOUT
THE PRODUCT


