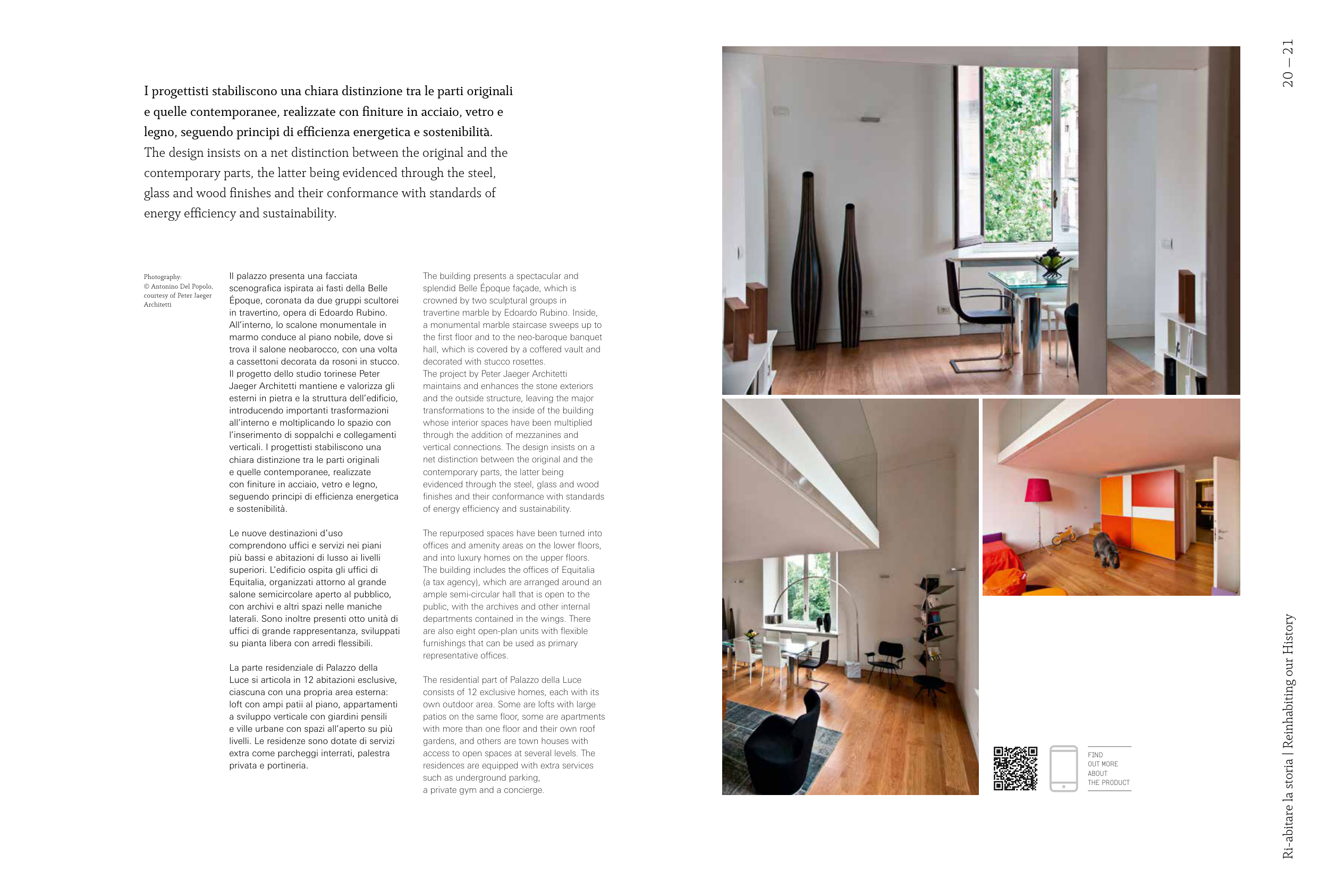Ri-abitare la storia | Reinhabiting our History
20 — 21
Il palazzo presenta una facciata
scenografica ispirata ai fasti della Belle
Époque, coronata da due gruppi scultorei
in travertino, opera di Edoardo Rubino.
All’interno, lo scalone monumentale in
marmo conduce al piano nobile, dove si
trova il salone neobarocco, con una volta
a cassettoni decorata da rosoni in stucco.
Il progetto dello studio torinese Peter
Jaeger Architetti mantiene e valorizza gli
esterni in pietra e la struttura dell’edificio,
introducendo importanti trasformazioni
all’interno e moltiplicando lo spazio con
l’inserimento di soppalchi e collegamenti
verticali. I progettisti stabiliscono una
chiara distinzione tra le parti originali
e quelle contemporanee, realizzate
con finiture in acciaio, vetro e legno,
seguendo principi di efficienza energetica
e sostenibilità.
Le nuove destinazioni d’uso
comprendono uffici e servizi nei piani
più bassi e abitazioni di lusso ai livelli
superiori. L’edificio ospita gli uffici di
Equitalia, organizzati attorno al grande
salone semicircolare aperto al pubblico,
con archivi e altri spazi nelle maniche
laterali. Sono inoltre presenti otto unità di
uffici di grande rappresentanza, sviluppati
su pianta libera con arredi flessibili.
La parte residenziale di Palazzo della
Luce si articola in 12 abitazioni esclusive,
ciascuna con una propria area esterna:
loft con ampi patii al piano, appartamenti
a sviluppo verticale con giardini pensili
e ville urbane con spazi all’aperto su più
livelli. Le residenze sono dotate di servizi
extra come parcheggi interrati, palestra
privata e portineria.
The building presents a spectacular and
splendid Belle Époque façade, which is
crowned by two sculptural groups in
travertine marble by Edoardo Rubino. Inside,
a monumental marble staircase sweeps up to
the first floor and to the neo-baroque banquet
hall, which is covered by a coffered vault and
decorated with stucco rosettes.
The project by Peter Jaeger Architetti
maintains and enhances the stone exteriors
and the outside structure, leaving the major
transformations to the inside of the building
whose interior spaces have been multiplied
through the addition of mezzanines and
vertical connections. The design insists on a
net distinction between the original and the
contemporary parts, the latter being
evidenced through the steel, glass and wood
finishes and their conformance with standards
of energy efficiency and sustainability.
The repurposed spaces have been turned into
offices and amenity areas on the lower floors,
and into luxury homes on the upper floors.
The building includes the offices of Equitalia
(a tax agency), which are arranged around an
ample semi-circular hall that is open to the
public, with the archives and other internal
departments contained in the wings. There
are also eight open-plan units with flexible
furnishings that can be used as primary
representative offices.
The residential part of Palazzo della Luce
consists of 12 exclusive homes, each with its
own outdoor area. Some are lofts with large
patios on the same floor, some are apartments
with more than one floor and their own roof
gardens, and others are town houses with
access to open spaces at several levels. The
residences are equipped with extra services
such as underground parking,
a private gym and a concierge.
I progettisti stabiliscono una chiara distinzione tra le parti originali
e quelle contemporanee, realizzate con finiture in acciaio, vetro e
legno, seguendo principi di efficienza energetica e sostenibilità.
The design insists on a net distinction between the original and the
contemporary parts, the latter being evidenced through the steel,
glass and wood finishes and their conformance with standards of
energy efficiency and sustainability.
FIND
OUT MORE
ABOUT
THE PRODUCT
Photography:
© Antonino Del Popolo,
courtesy of Peter Jaeger
Architetti


