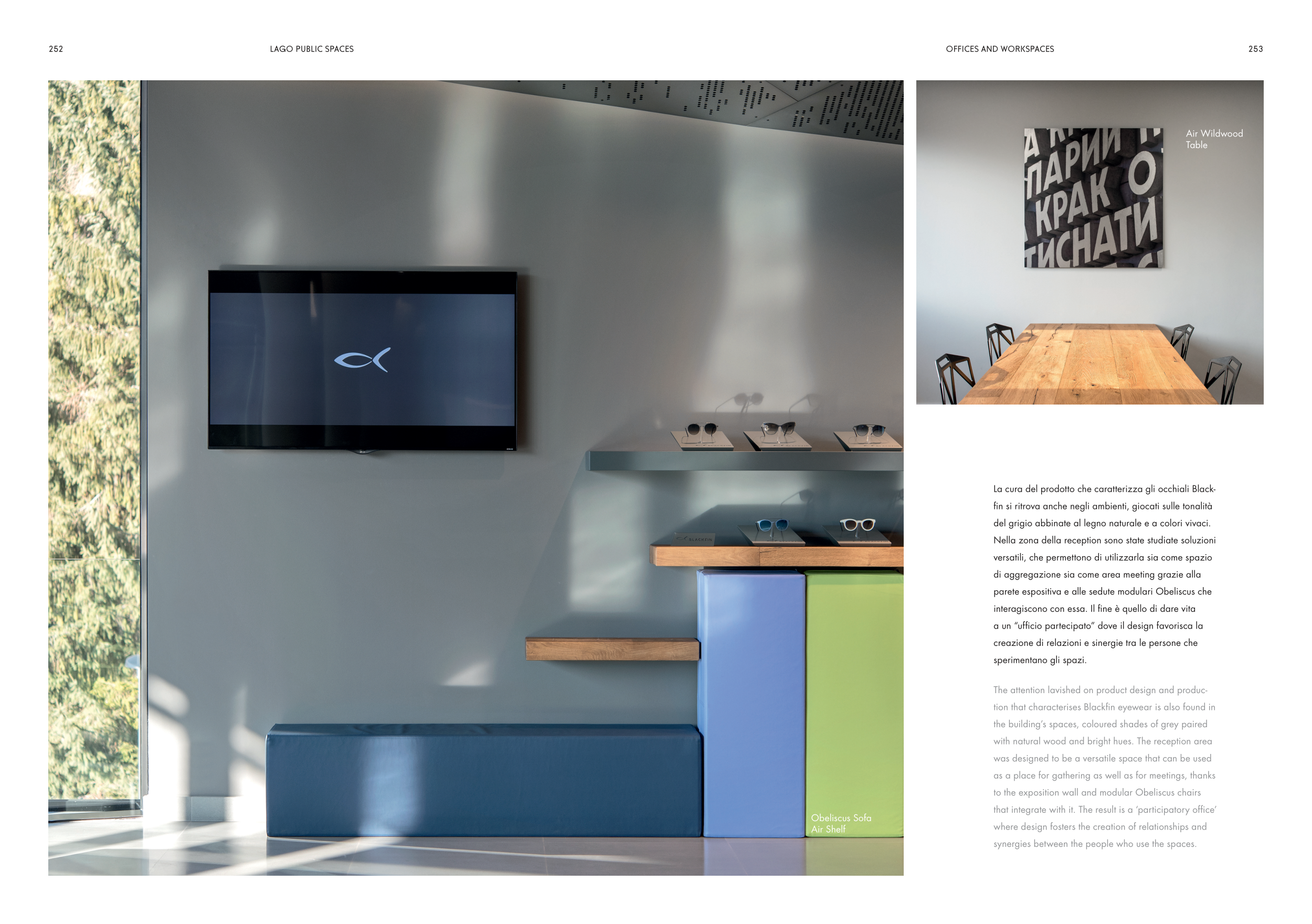La cura del prodotto che caratterizza gli occhiali Black-
fin si ritrova anche negli ambienti, giocati sulle tonalità
del grigio abbinate al legno naturale e a colori vivaci.
Nella zona della reception sono state studiate soluzioni
versatili, che permettono di utilizzarla sia come spazio
di aggregazione sia come area meeting grazie alla
parete espositiva e alle sedute modulari Obeliscus che
interagiscono con essa. Il fine è quello di dare vita
a un “ufficio partecipato” dove il design favorisca la
creazione di relazioni e sinergie tra le persone che
sperimentano gli spazi.
The attention lavished on product design and produc-
tion that characterises Blackfin eyewear is also found in
the building’s spaces, coloured shades of grey paired
with natural wood and bright hues. The reception area
was designed to be a versatile space that can be used
as a place for gathering as well as for meetings, thanks
to the exposition wall and modular Obeliscus chairs
that integrate with it. The result is a ‘participatory office’
where design fosters the creation of relationships and
synergies between the people who use the spaces.
Obeliscus Sofa
Air Shelf
Air Wildwood
Table
252
253
OFFICES AND WORKSPACES
LAGO PUBLIC SPACES


