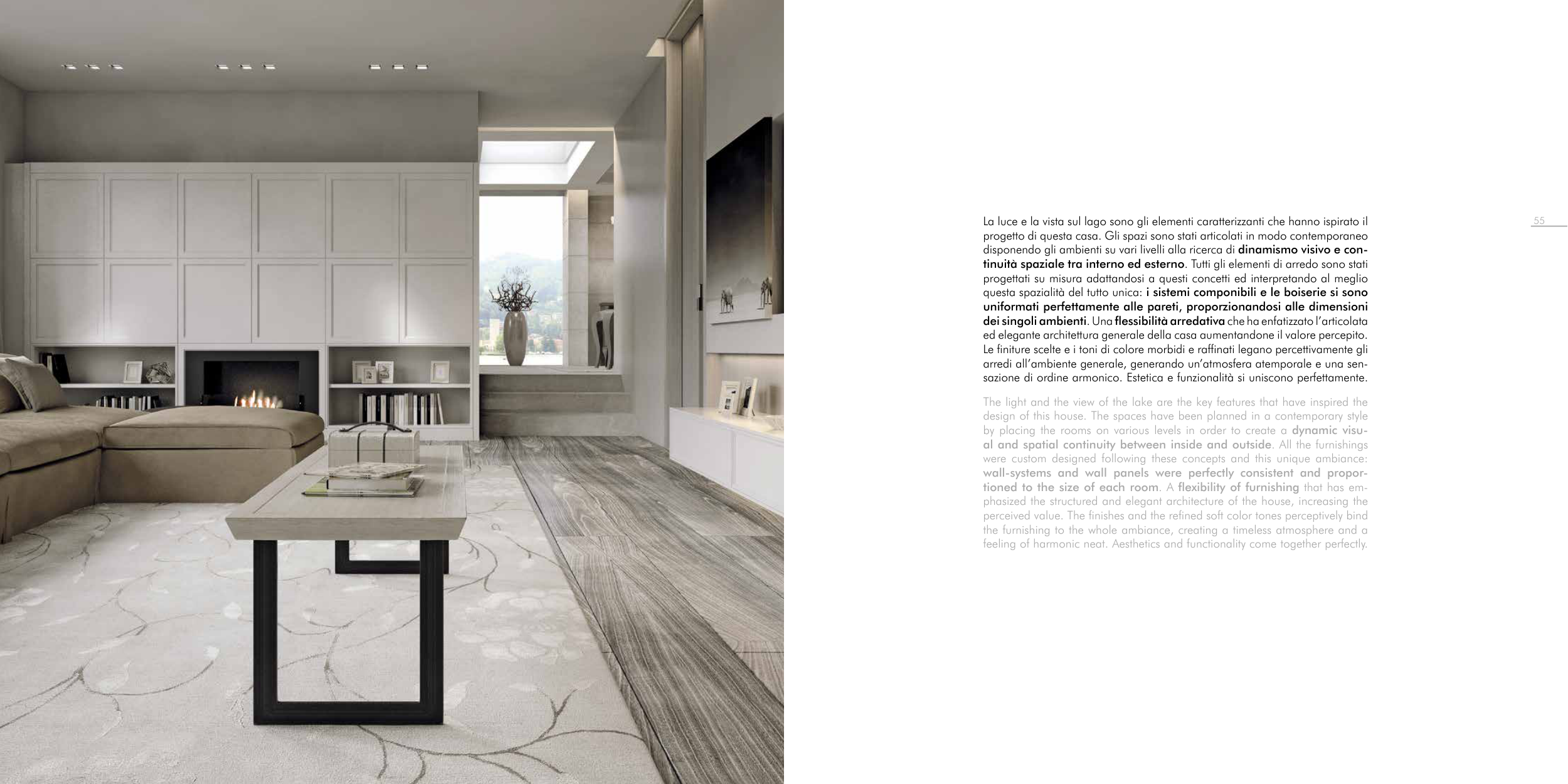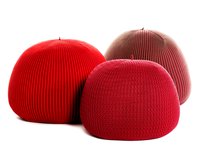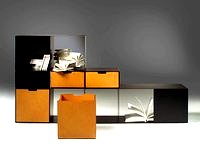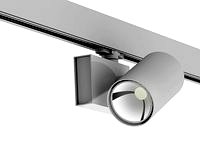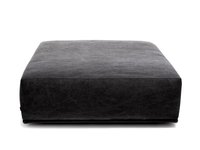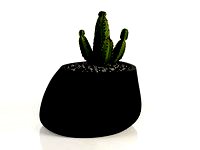54
55
La luce e la vista sul lago sono gli elementi caratterizzanti che hanno ispirato il
progetto di questa casa. Gli spazi sono stati articolati in modo contemporaneo
disponendo gli ambienti su vari livelli alla ricerca di dinamismo visivo e con-
tinuità spaziale tra interno ed esterno. Tutti gli elementi di arredo sono stati
progettati su misura adattandosi a questi concetti ed interpretando al meglio
questa spazialità del tutto unica: i sistemi componibili e le boiserie si sono
uniformati perfettamente alle pareti, proporzionandosi alle dimensioni
dei singoli ambienti. Una flessibilità arredativa che ha enfatizzato l’articolata
ed elegante architettura generale della casa aumentandone il valore percepito.
Le finiture scelte e i toni di colore morbidi e raffinati legano percettivamente gli
arredi all’ambiente generale, generando un’atmosfera atemporale e una sen-
sazione di ordine armonico. Estetica e funzionalità si uniscono perfettamente.
The light and the view of the lake are the key features that have inspired the
design of this house. The spaces have been planned in a contemporary style
by placing the rooms on various levels in order to create a dynamic visu-
al and spatial continuity between inside and outside. All the furnishings
were custom designed following these concepts and this unique ambiance:
wall-systems and wall panels were perfectly consistent and propor-
tioned to the size of each room. A flexibility of furnishing that has em-
phasized the structured and elegant architecture of the house, increasing the
perceived value. The finishes and the refined soft color tones perceptively bind
the furnishing to the whole ambiance, creating a timeless atmosphere and a
feeling of harmonic neat. Aesthetics and functionality come together perfectly.


