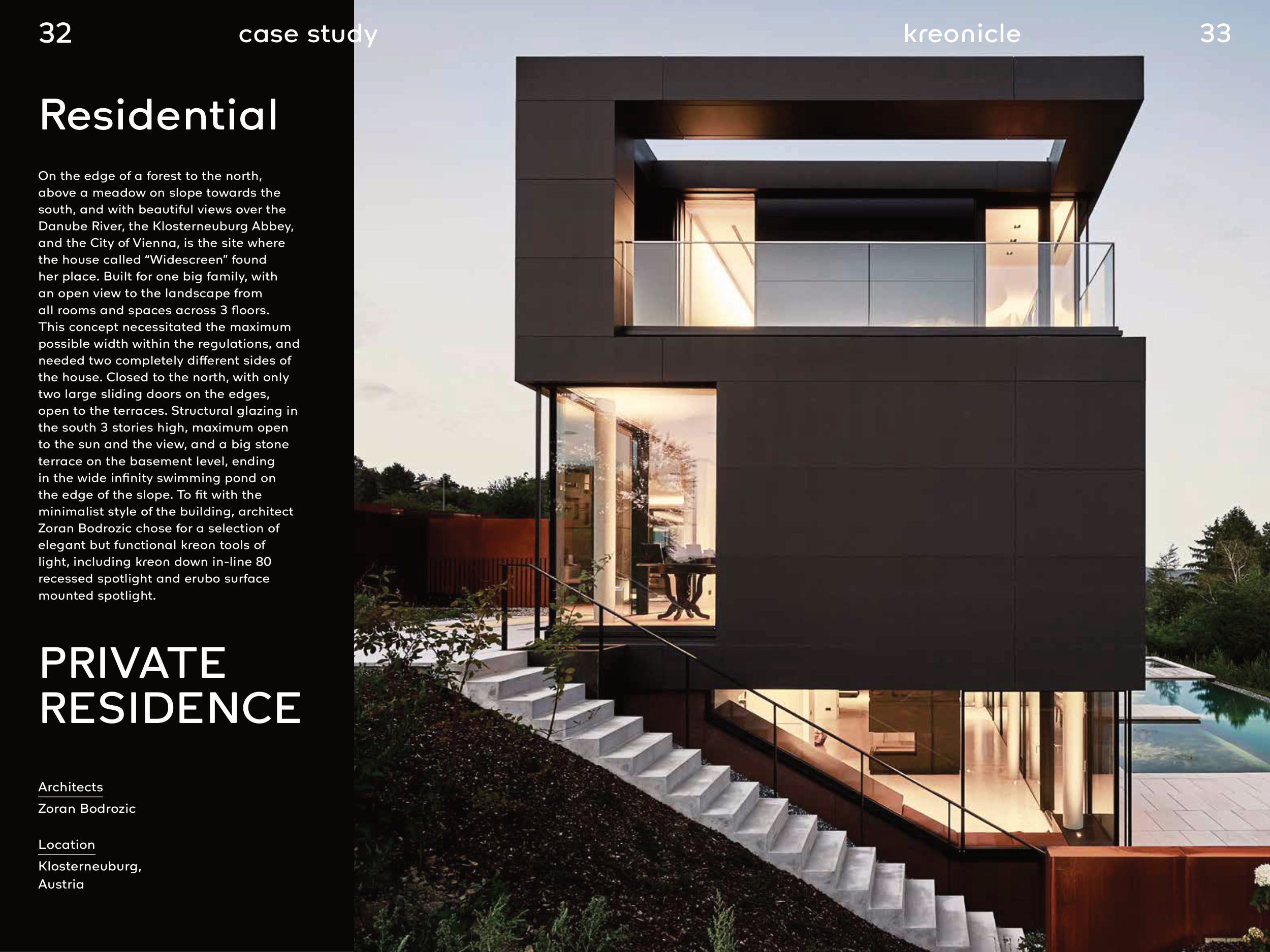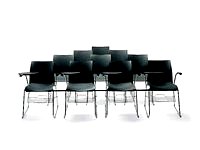Architects
Zoran Bodrozic
Location
Klosterneuburg,
Austria
Residential
On the edge of a forest to the north,
above a meadow on slope towards the
south, and with beautiful views over the
Danube River, the Klosterneuburg Abbey,
and the City of Vienna, is the site where
the house called “Widescreen” found
her place. Built for one big family, with
an open view to the landscape from
all rooms and spaces across 3 floors.
This concept necessitated the maximum
possible width within the regulations, and
needed two completely different sides of
the house. Closed to the north, with only
two large sliding doors on the edges,
open to the terraces. Structural glazing in
the south 3 stories high, maximum open
to the sun and the view, and a big stone
terrace on the basement level, ending
in the wide infinity swimming pond on
the edge of the slope. To fit with the
minimalist style of the building, architect
Zoran Bodrozic chose for a selection of
elegant but functional kreon tools of
light, including kreon down in-line 80
recessed spotlight and erubo surface
mounted spotlight.
PRIVATE
RESIDENCE
32
33
32
kreonicle
case study



