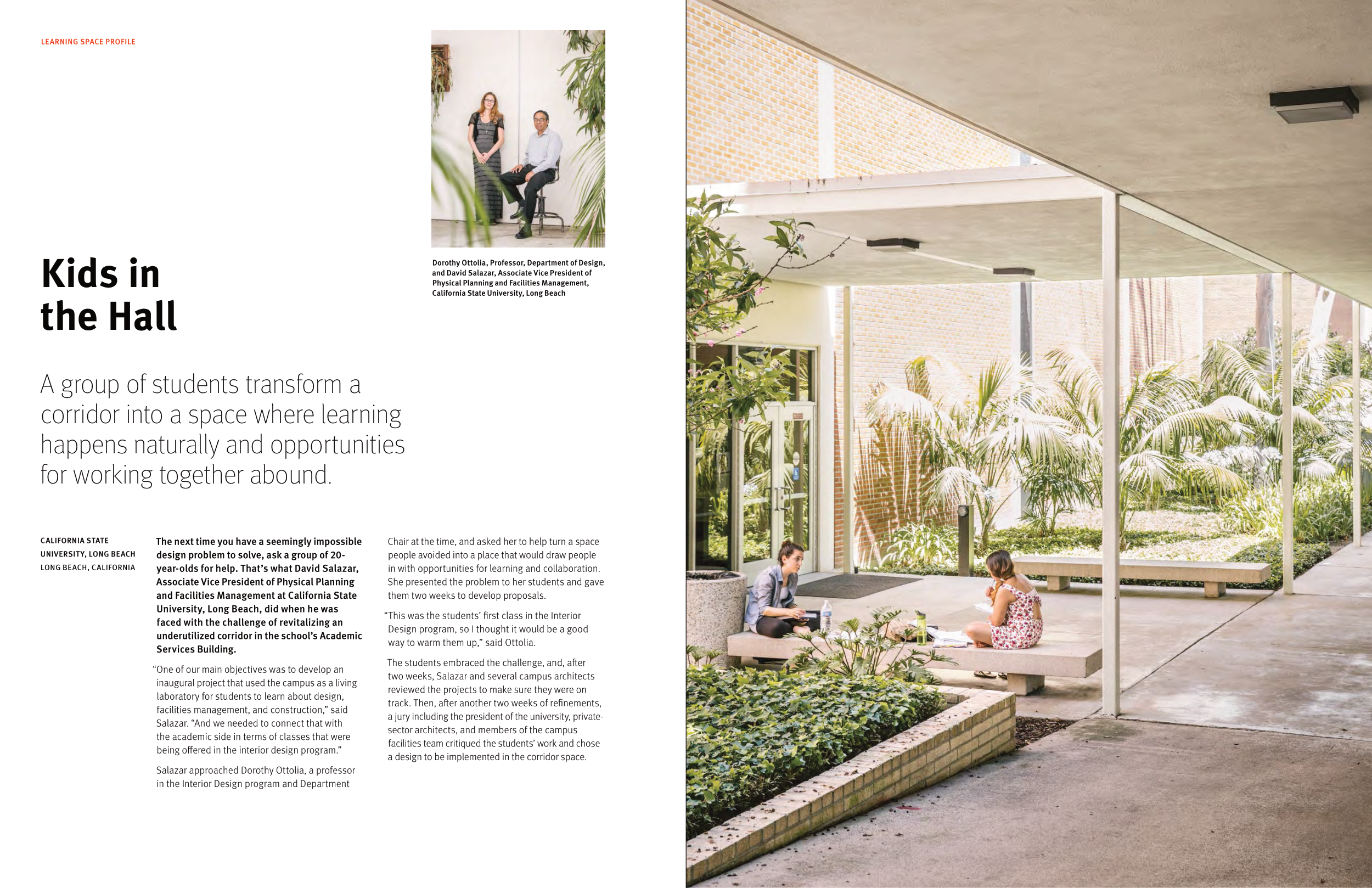LEARNING SPACE PROFILE
Dorothy Ottolia, Professor, Department of Design,
and David Salazar, Associate Vice President of
Physical Planning and Facilities Management,
California State University, Long Beach
Kids in
the Hall
A group of students transform a
corridor into a space where learning
happens naturally and opportunities
for working together abound.
The next time you have a seemingly impossible
design problem to solve, ask a group of 20-
year-olds for help. That’s what David Salazar,
Associate Vice President of Physical Planning
and Facilities Management at California State
University, Long Beach, did when he was
faced with the challenge of revitalizing an
underutilized corridor in the school’s Academic
Services Building.
“One of our main objectives was to develop an
inaugural project that used the campus as a living
laboratory for students to learn about design,
facilities management, and construction,” said
Salazar. “And we needed to connect that with
the academic side in terms of classes that were
being ofered in the interior design program.”
Salazar approached Dorothy Ottolia, a professor
in the Interior Design program and Department
CALIFORNIA STATE
UNIVERSITY, LONG BEACH
LONG BEACH, CALIFORNIA
Chair at the time, and asked her to help turn a space
people avoided into a place that would draw people
in with opportunities for learning and collaboration.
She presented the problem to her students and gave
them two weeks to develop proposals.
“This was the students’ frst class in the Interior
Design program, so I thought it would be a good
way to warm them up,” said Ottolia.
The students embraced the challenge, and, afer
two weeks, Salazar and several campus architects
reviewed the projects to make sure they were on
track. Then, afer another two weeks of refnements,
a jury including the president of the university, private-
sector architects, and members of the campus
facilities team critiqued the students’ work and chose
a design to be implemented in the corridor space.


