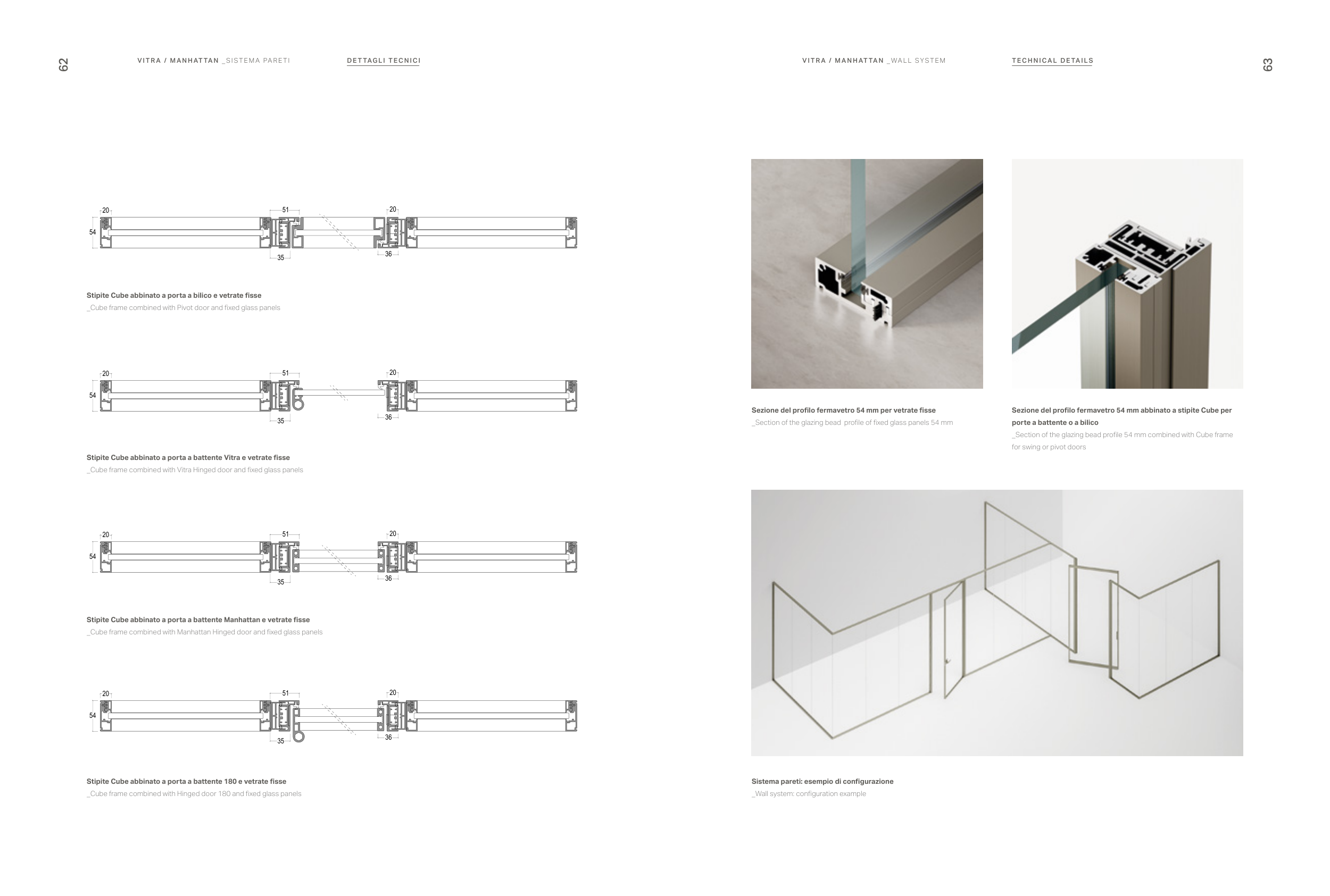Sezione del profilo fermavetro 54 mm abbinato a stipite Cube per
porte a battente o a bilico
_Section of the glazing bead profile 54 mm combined with Cube frame
for swing or pivot doors
Sistema pareti: esempio di configurazione
_Wall system: configuration example
62
D E T TAG L I T E C N I C I
V IT R A / M A NHAT TA N _ SI STEMA PA R E T I
63
V ITR A / MA N HAT TA N _WALL SYSTEM
TE C HN ICAL DE TAI LS
Sezione del profilo fermavetro 54 mm per vetrate fisse
_Section of the glazing bead profile of fixed glass panels 54 mm
Stipite Cube abbinato a porta a battente 180 e vetrate fisse
_Cube frame combined with Hinged door 180 and fixed glass panels
35
51
36
20
20
54
35
51
36
20
20
54
35
51
36
20
20
54
35
51
36
20
20
54
35
51
36
20
20
54
35
51
36
20
20
54
35
51
36
20
20
54
35
51
36
20
20
54
35
51
36
20
20
54
35
51
36
20
20
54
35
51
36
20
20
54
35
51
36
20
20
54
35
51
36
20
20
54
35
51
36
20
20
54
35
51
36
20
20
54
35
51
36
20
20
54
Stipite Cube abbinato a porta a battente Manhattan e vetrate fisse
_Cube frame combined with Manhattan Hinged door and fixed glass panels
Stipite Cube abbinato a porta a battente Vitra e vetrate fisse
_Cube frame combined with Vitra Hinged door and fixed glass panels
Stipite Cube abbinato a porta a bilico e vetrate fisse
_Cube frame combined with Pivot door and fixed glass panels


