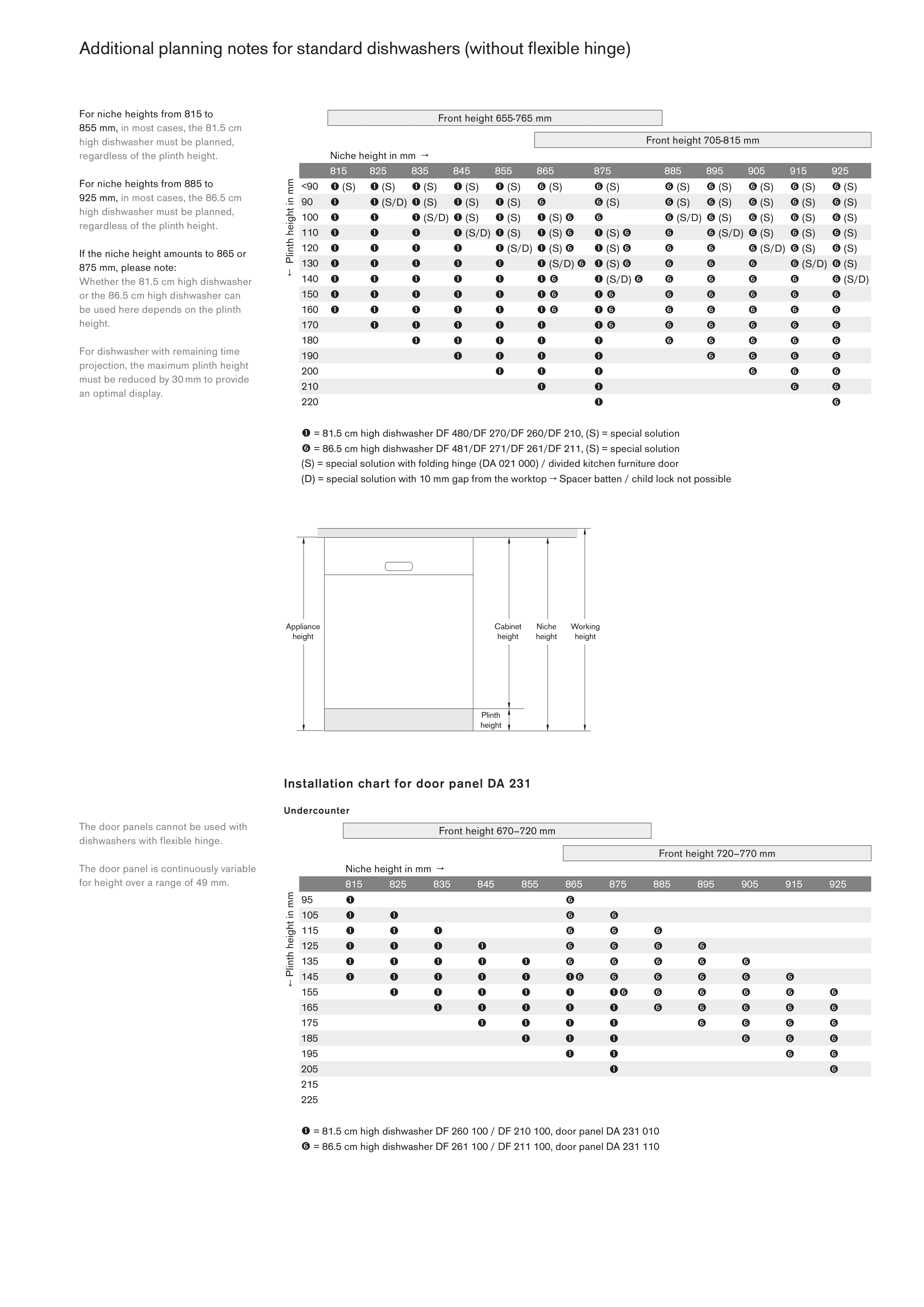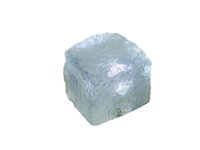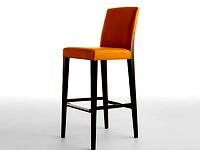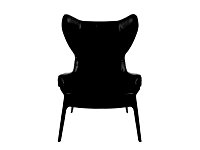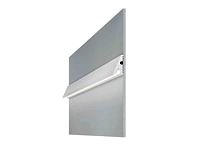Additional planning notes for standard dishwashers (without flexible hinge)
For niche heights from 815 to
855 mm, in most cases, the 81.5 cm
high dishwasher must be planned,
regardless of the plinth height.
For niche heights from 885 to
925 mm, in most cases, the 86.5 cm
high dishwasher must be planned,
regardless of the plinth height.
If the niche height amounts to 865 or
875 mm, please note:
Whether the 81.5 cm high dishwasher
or the 86.5 cm high dishwasher can
be used here depends on the plinth
height.
For dishwasher with remaining time
projection, the maximum plinth height
must be reduced by 30 mm to provide
an optimal display.
The door panels cannot be used with
dishwashers with flexible hinge.
The door panel is continuously variable
for height over a range of 49 mm.
Installation chart for door panel DA 231
Front height 655-765 mm
Front height 705-815 mm
Niche height in mm →
815
825
835
845
855
865
875
885
895
905
915
925
← Plinth height in mm
<90
(S)
(S)
(S)
(S)
(S)
(S)
(S)
(S)
(S)
(S)
(S)
(S)
90
(S/D) (S)
(S)
(S)
(S)
(S)
(S)
(S)
(S)
(S)
100
(S/D) (S)
(S)
(S)
(S/D) (S)
(S)
(S)
(S)
110
(S/D) (S)
(S)
(S)
(S/D) (S)
(S)
(S)
120
(S/D) (S)
(S)
(S/D) (S)
(S)
130
(S/D) (S)
(S/D) (S)
140
(S/D)
(S/D)
150
160
170
180
190
200
210
220
= 81.5 cm high dishwasher DF 480/DF 270/DF 260/DF 210, (S) = special solution
= 86.5 cm high dishwasher DF 481/DF 271/DF 261/DF 211, (S) = special solution
(S) = special solution with folding hinge (DA 021 000) / divided kitchen furniture door
(D) = special solution with 10 mm gap from the worktop → Spacer batten / child lock not possible
Undercounter
Front height 670–720 mm
Front height 720–770 mm
Niche height in mm →
815
825
835
845
855
865
875
885
895
905
915
925
← Plinth height in mm
95
105
115
125
135
145
155
165
175
185
195
205
215
225
= 81.5 cm high dishwasher DF 260 100 / DF 210 100, door panel DA 231 010
= 86.5 cm high dishwasher DF 261 100 / DF 211 100, door panel DA 231 110
���������
������
������
������
������
������
�������
�����
�������
������


