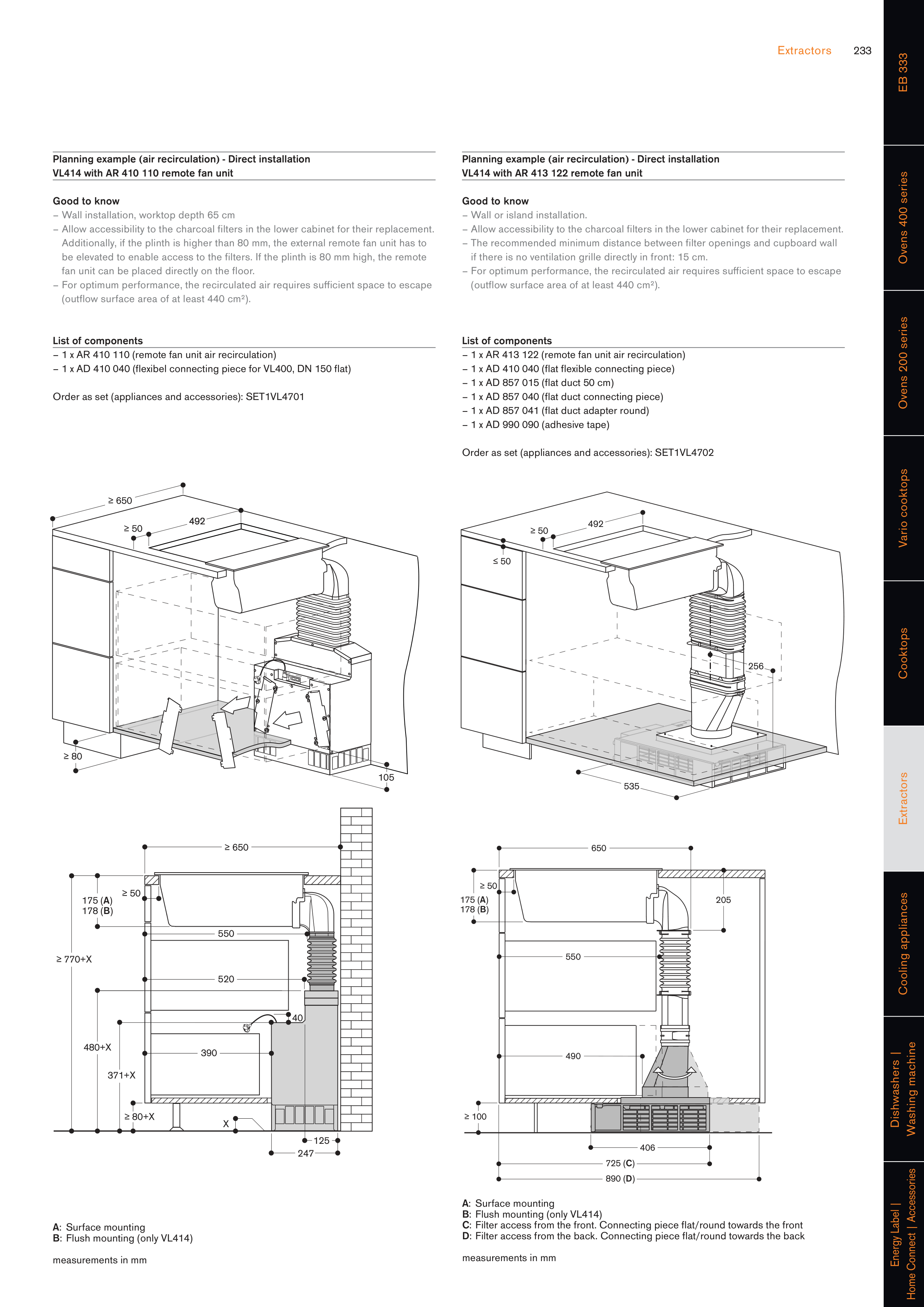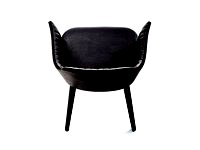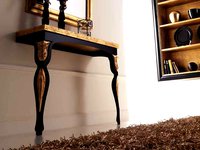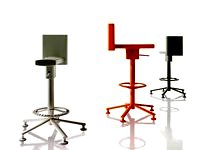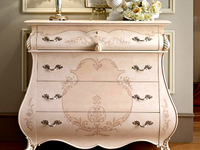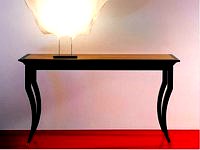A:
Surface mounting
B:
Flush mounting (only VL414)
measurements in mm
492
520
550
175 (
A
)
178 (
B
)
492
390
40
125
247
371+X
480+X
105
X
≥ 80+X
≥ 770+X
≥ 650
≥ 650
≥ 50
≥ 50
≥ 80
A:
Surface mounting
B:
Flush mounting (only VL414)
C:
Filter access from the front. Connecting piece flat/round towards the front
D:
Filter access from the back. Connecting piece flat/round towards the back
measurements in mm
550
490
650
205
256
535
492
406
725 (
C
)
890 (
D
)
≥ 50
≥ 50
≤ 50
≥ 100
175 (
A
)
178 (
B
)
A:
Surface mounting
B:
Flush mounting (only VL414)
measurements in mm
492
520
550
175 (
A
)
178 (
B
)
492
390
40
125
247
371+X
480+X
105
X
≥ 80+X
≥ 770+X
≥ 650
≥ 650
≥ 50
≥ 50
≥ 80
A:
Surface mounting
B:
Flush mounting (only VL414)
measurements in mm
492
520
550
175 (
A
)
178 (
B
)
492
390
40
125
247
371+X
480+X
105
X
≥ 80+X
≥ 770+X
≥ 650
≥ 650
≥ 50
≥ 50
≥ 80
A:
Surface mounting
B:
Flush mounting (only VL414)
C:
Filter access from the front. Connecting piece flat/round towards the front
D:
Filter access from the back. Connecting piece flat/round towards the back
measurements in mm
550
490
650
205
256
535
492
406
725 (
C
)
890 (
D
)
≥ 50
≥ 50
≤ 50
≥ 100
175 (
A
)
178 (
B
)
A:
Surface mounting
B:
Flush mounting (only VL414)
C:
Filter access from the front. Connecting piece flat/round towards the front
D:
Filter access from the back. Connecting piece flat/round towards the back
measurements in mm
550
490
650
205
256
535
492
406
725 (
C
)
890 (
D
)
≥ 50
≥ 50
≤ 50
≥ 100
175 (
A
)
178 (
B
)
Planning example (air recirculation) - Direct installation
VL414 with AR 410 110 remote fan unit
Good to know
– Wall installation, worktop depth 65 cm
– Allow accessibility to the charcoal filters in the lower cabinet for their replacement.
Additionally, if the plinth is higher than 80 mm, the external remote fan unit has to
be elevated to enable access to the filters. If the plinth is 80 mm high, the remote
fan unit can be placed directly on the floor.
– For optimum performance, the recirculated air requires sufficient space to escape
(outflow surface area of at least 440 cm²).
Planning example (air recirculation) - Direct installation
VL414 with AR 413 122 remote fan unit
Good to know
– Wall or island installation.
– Allow accessibility to the charcoal filters in the lower cabinet for their replacement.
– The recommended minimum distance between filter openings and cupboard wall
if there is no ventilation grille directly in front: 15 cm.
– For optimum performance, the recirculated air requires sufficient space to escape
(outflow surface area of at least 440 cm²).
List of components
– 1 x AR 410 110 (remote fan unit air recirculation)
– 1 x AD 410 040 (flexibel connecting piece for VL400, DN 150 flat)
Order as set (appliances and accessories): SET1VL4701
List of components
– 1 x AR 413 122 (remote fan unit air recirculation)
– 1 x AD 410 040 (flat flexible connecting piece)
– 1 x AD 857 015 (flat duct 50 cm)
– 1 x AD 857 040 (flat duct connecting piece)
– 1 x AD 857 041 (flat duct adapter round)
– 1 x AD 990 090 (adhesive tape)
Order as set (appliances and accessories): SET1VL4702
Cooling appliances
Cooktops
Ovens 400 series
EB 333
Energy Label |
Home Connect | Accessories
Dishwashers |
Washing machine
Extractors
Vario cooktops
Ovens 200 series
233
Extractors


