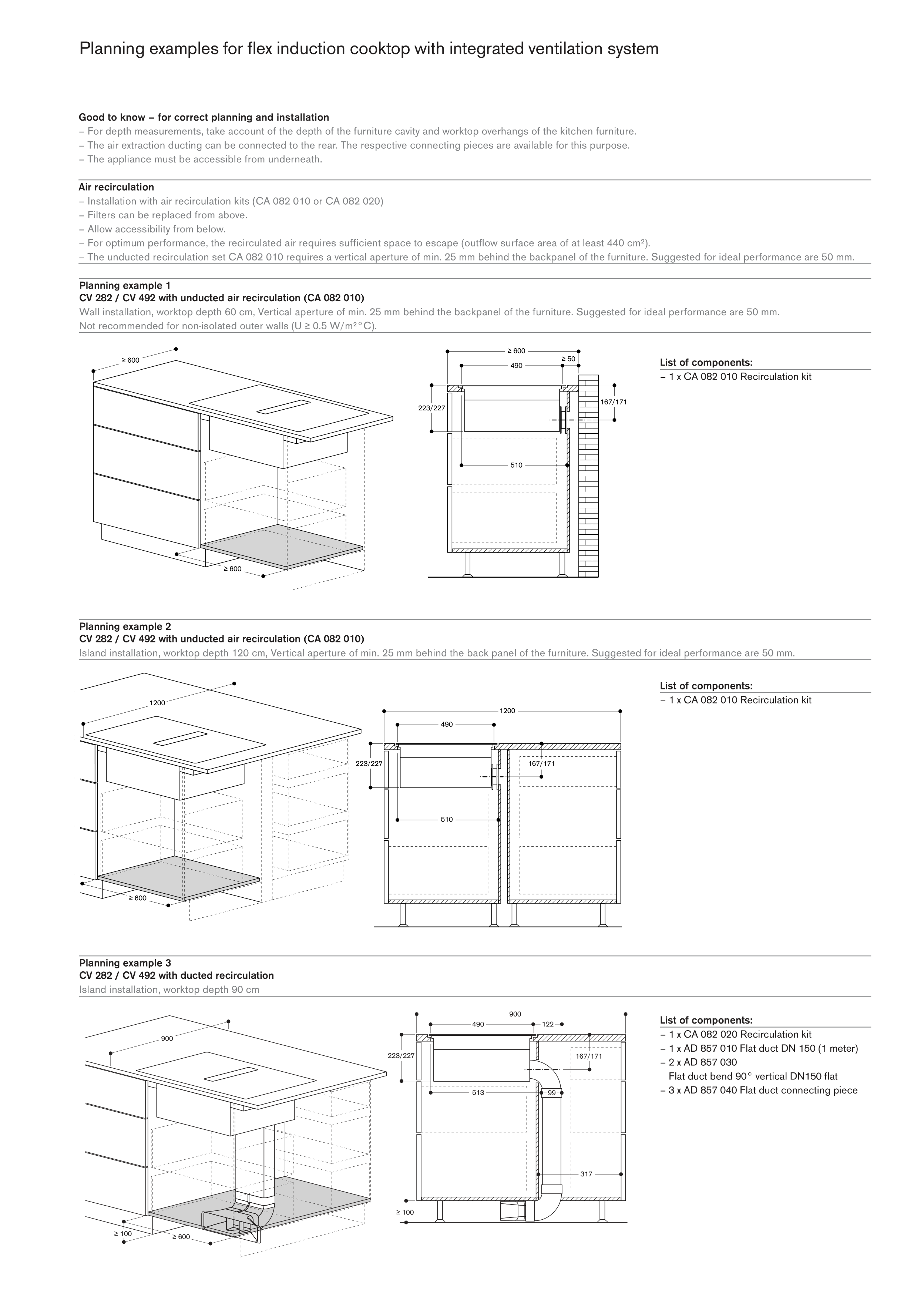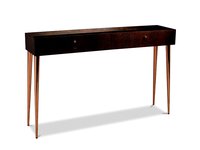Planning example 1
CV 282 / CV 492 with unducted air recirculation (CA 082 010)
Wall installation, worktop depth 60 cm, Vertical aperture of min. 25 mm behind the backpanel of the furniture. Suggested for ideal performance are 50 mm.
Not recommended for non-isolated outer walls (U ≥ 0.5 W/m²°C).
Planning example 2
CV 282 / CV 492 with unducted air recirculation (CA 082 010)
Island installation, worktop depth 120 cm, Vertical aperture of min. 25 mm behind the back panel of the furniture. Suggested for ideal performance are 50 mm.
Planning example 3
CV 282 / CV 492 with ducted recirculation
Island installation, worktop depth 90 cm
Good to know – for correct planning and installation
– For depth measurements, take account of the depth of the furniture cavity and worktop overhangs of the kitchen furniture.
– The air extraction ducting can be connected to the rear. The respective connecting pieces are available for this purpose.
– The appliance must be accessible from underneath.
Air recirculation
– Installation with air recirculation kits (CA 082 010 or CA 082 020)
– Filters can be replaced from above.
– Allow accessibility from below.
– For optimum performance, the recirculated air requires sufficient space to escape (outflow surface area of at least 440 cm²).
– The unducted recirculation set CA 082 010 requires a vertical aperture of min. 25 mm behind the backpanel of the furniture. Suggested for ideal performance are 50 mm.
Planning examples for flex induction cooktop with integrated ventilation system
List of components:
– 1 x CA 082 010 Recirculation kit
List of components:
– 1 x CA 082 010 Recirculation kit
List of components:
– 1 x CA 082 020 Recirculation kit
– 1 x AD 857 010 Flat duct DN 150 (1 meter)
– 2 x AD 857 030
Flat duct bend 90° vertical DN150 flat
– 3 x AD 857 040 Flat duct connecting piece
measurements in mm
900
513
122
317
490
900
99
≥ 100
≥ 100
≥ 600
223/227
167/171



