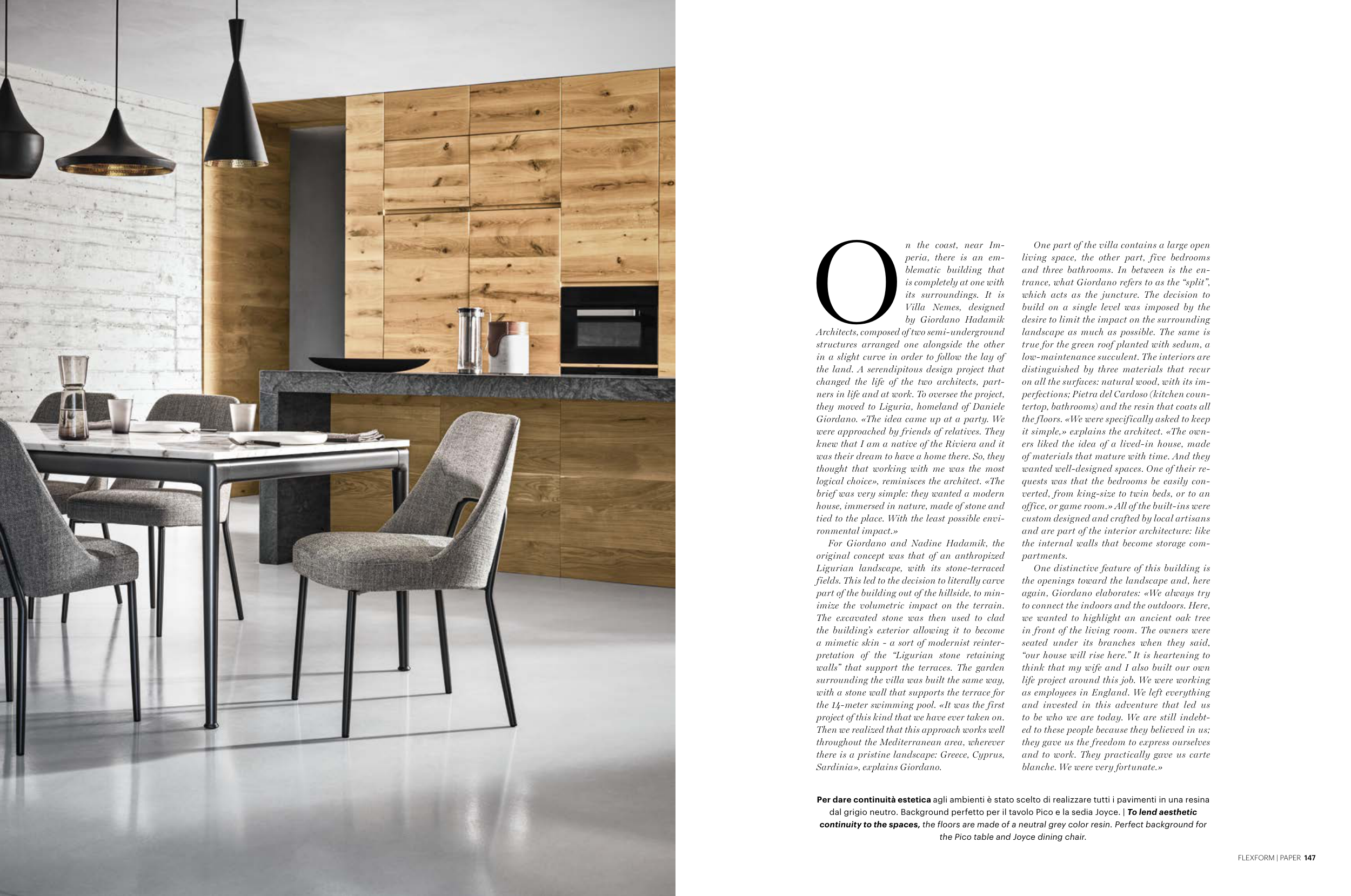146
147
FLEXFORM | PAPER
FLEXFORM | PAPER
Per dare continuità estetica agli ambienti è stato scelto di realizzare tutti i pavimenti in una resina
dal grigio neutro. Background perfetto per il tavolo Pico e la sedia Joyce. | To lend aesthetic
continuity to the spaces, the floors are made of a neutral grey color resin. Perfect background for
the Pico table and Joyce dining chair.
O
n the coast, near Im-
peria, there is an em-
blematic building that
is completely at one with
its surroundings. It is
Villa Nemes, designed
by Giordano Hadamik
Architects, composed of two semi-underground
structures arranged one alongside the other
in a slight curve in order to follow the lay of
the land. A serendipitous design project that
changed the life of the two architects, part-
ners in life and at work. To oversee the project,
they moved to Liguria, homeland of Daniele
Giordano. «The idea came up at a party. We
were approached by friends of relatives. They
knew that I am a native of the Riviera and it
was their dream to have a home there. So, they
thought that working with me was the most
logical choice», reminisces the architect. «The
brief was very simple: they wanted a modern
house, immersed in nature, made of stone and
tied to the place. With the least possible envi-
ronmental impact.»
For Giordano and Nadine Hadamik, the
original concept was that of an anthropized
Ligurian landscape, with its stone-terraced
fields. This led to the decision to literally carve
part of the building out of the hillside, to min-
imize the volumetric impact on the terrain.
The excavated stone was then used to clad
the building’s exterior allowing it to become
a mimetic skin - a sort of modernist reinter-
pretation of the “Ligurian stone retaining
walls” that support the terraces. The garden
surrounding the villa was built the same way,
with a stone wall that supports the terrace for
the 14-meter swimming pool. «It was the first
project of this kind that we have ever taken on.
Then we realized that this approach works well
throughout the Mediterranean area, wherever
there is a pristine landscape: Greece, Cyprus,
Sardinia», explains Giordano.
One part of the villa contains a large open
living space, the other part, five bedrooms
and three bathrooms. In between is the en-
trance, what Giordano refers to as the “split”,
which acts as the juncture. The decision to
build on a single level was imposed by the
desire to limit the impact on the surrounding
landscape as much as possible. The same is
true for the green roof planted with sedum, a
low-maintenance succulent. The interiors are
distinguished by three materials that recur
on all the surfaces: natural wood, with its im-
perfections; Pietra del Cardoso (kitchen coun-
tertop, bathrooms) and the resin that coats all
the floors. «We were specifically asked to keep
it simple,» explains the architect. «The own-
ers liked the idea of a lived-in house, made
of materials that mature with time. And they
wanted well-designed spaces. One of their re-
quests was that the bedrooms be easily con-
verted, from king-size to twin beds, or to an
office, or game room.» All of the built-ins were
custom designed and crafted by local artisans
and are part of the interior architecture: like
the internal walls that become storage com-
partments.
One distinctive feature of this building is
the openings toward the landscape and, here
again, Giordano elaborates: «We always try
to connect the indoors and the outdoors. Here,
we wanted to highlight an ancient oak tree
in front of the living room. The owners were
seated under its branches when they said,
“our house will rise here.” It is heartening to
think that my wife and I also built our own
life project around this job. We were working
as employees in England. We left everything
and invested in this adventure that led us
to be who we are today. We are still indebt-
ed to these people because they believed in us;
they gave us the freedom to express ourselves
and to work. They practically gave us carte
blanche. We were very fortunate.»


