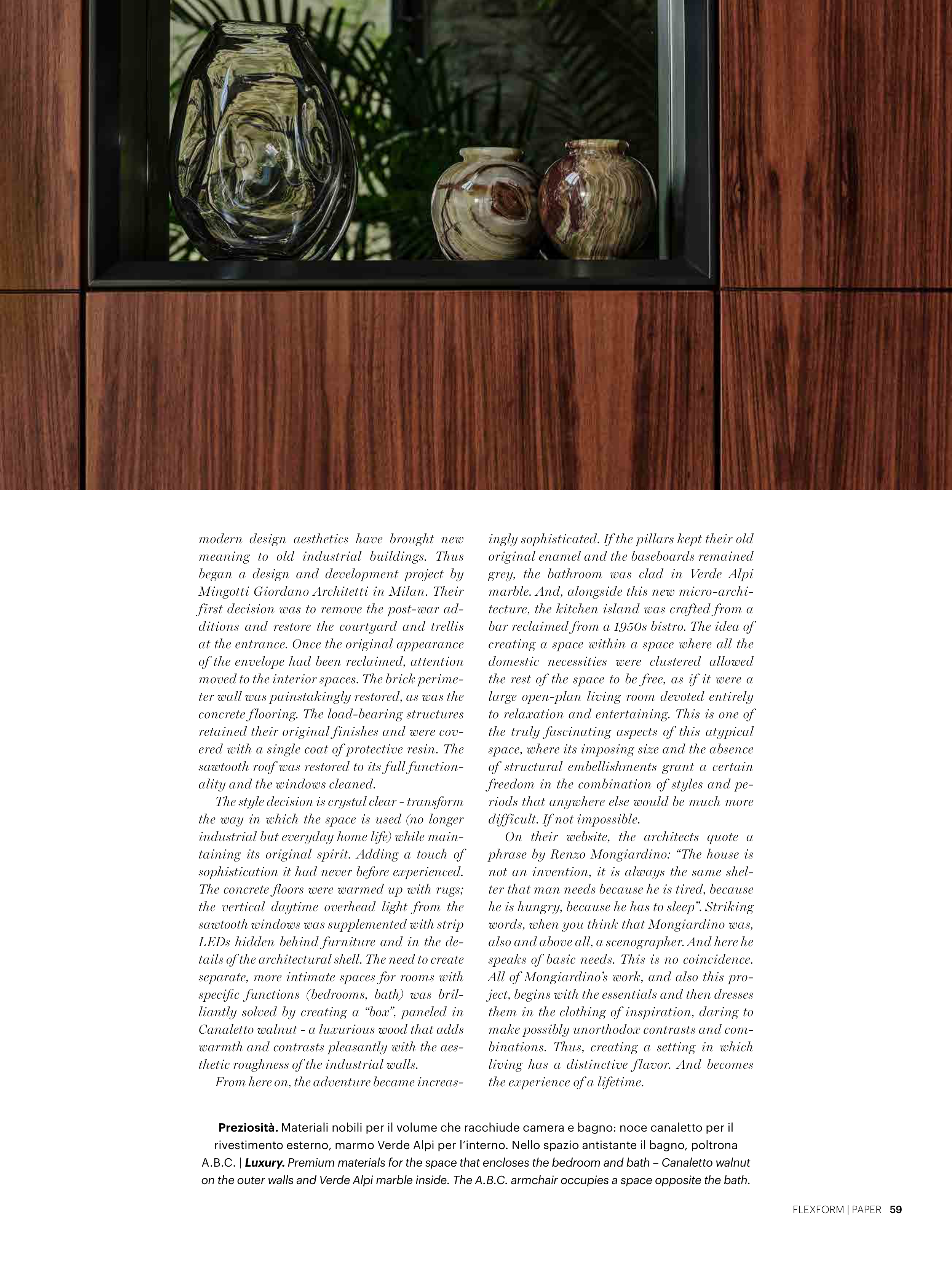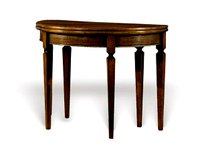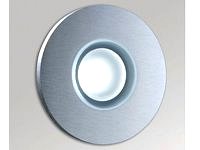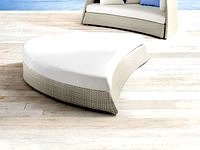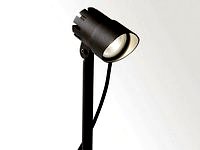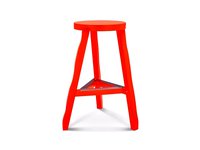59
FLEXFORM | PAPER
Preziosità. Materiali nobili per il volume che racchiude camera e bagno: noce canaletto per il
rivestimento esterno, marmo Verde Alpi per l’interno. Nello spazio antistante il bagno, poltrona
A.B.C. | Luxury. Premium materials for the space that encloses the bedroom and bath – Canaletto walnut
on the outer walls and Verde Alpi marble inside. The A.B.C. armchair occupies a space opposite the bath.
modern design aesthetics have brought new
meaning to old industrial buildings. Thus
began a design and development project by
Mingotti Giordano Architetti in Milan. Their
first decision was to remove the post-war ad-
ditions and restore the courtyard and trellis
at the entrance. Once the original appearance
of the envelope had been reclaimed, attention
moved to the interior spaces. The brick perime-
ter wall was painstakingly restored, as was the
concrete flooring. The load-bearing structures
retained their original finishes and were cov-
ered with a single coat of protective resin. The
sawtooth roof was restored to its full function-
ality and the windows cleaned.
The style decision is crystal clear - transform
the way in which the space is used (no longer
industrial but everyday home life) while main-
taining its original spirit. Adding a touch of
sophistication it had never before experienced.
The concrete floors were warmed up with rugs;
the vertical daytime overhead light from the
sawtooth windows was supplemented with strip
LEDs hidden behind furniture and in the de-
tails of the architectural shell. The need to create
separate, more intimate spaces for rooms with
specific functions (bedrooms, bath) was bril-
liantly solved by creating a “box”, paneled in
Canaletto walnut - a luxurious wood that adds
warmth and contrasts pleasantly with the aes-
thetic roughness of the industrial walls.
From here on, the adventure became increas-
ingly sophisticated. If the pillars kept their old
original enamel and the baseboards remained
grey, the bathroom was clad in Verde Alpi
marble. And, alongside this new micro-archi-
tecture, the kitchen island was crafted from a
bar reclaimed from a 1950s bistro. The idea of
creating a space within a space where all the
domestic necessities were clustered allowed
the rest of the space to be free, as if it were a
large open-plan living room devoted entirely
to relaxation and entertaining. This is one of
the truly fascinating aspects of this atypical
space, where its imposing size and the absence
of structural embellishments grant a certain
freedom in the combination of styles and pe-
riods that anywhere else would be much more
difficult. If not impossible.
On their website, the architects quote a
phrase by Renzo Mongiardino: “The house is
not an invention, it is always the same shel-
ter that man needs because he is tired, because
he is hungry, because he has to sleep”. Striking
words, when you think that Mongiardino was,
also and above all, a scenographer. And here he
speaks of basic needs. This is no coincidence.
All of Mongiardino’s work, and also this pro-
ject, begins with the essentials and then dresses
them in the clothing of inspiration, daring to
make possibly unorthodox contrasts and com-
binations. Thus, creating a setting in which
living has a distinctive flavor. And becomes
the experience of a lifetime.


