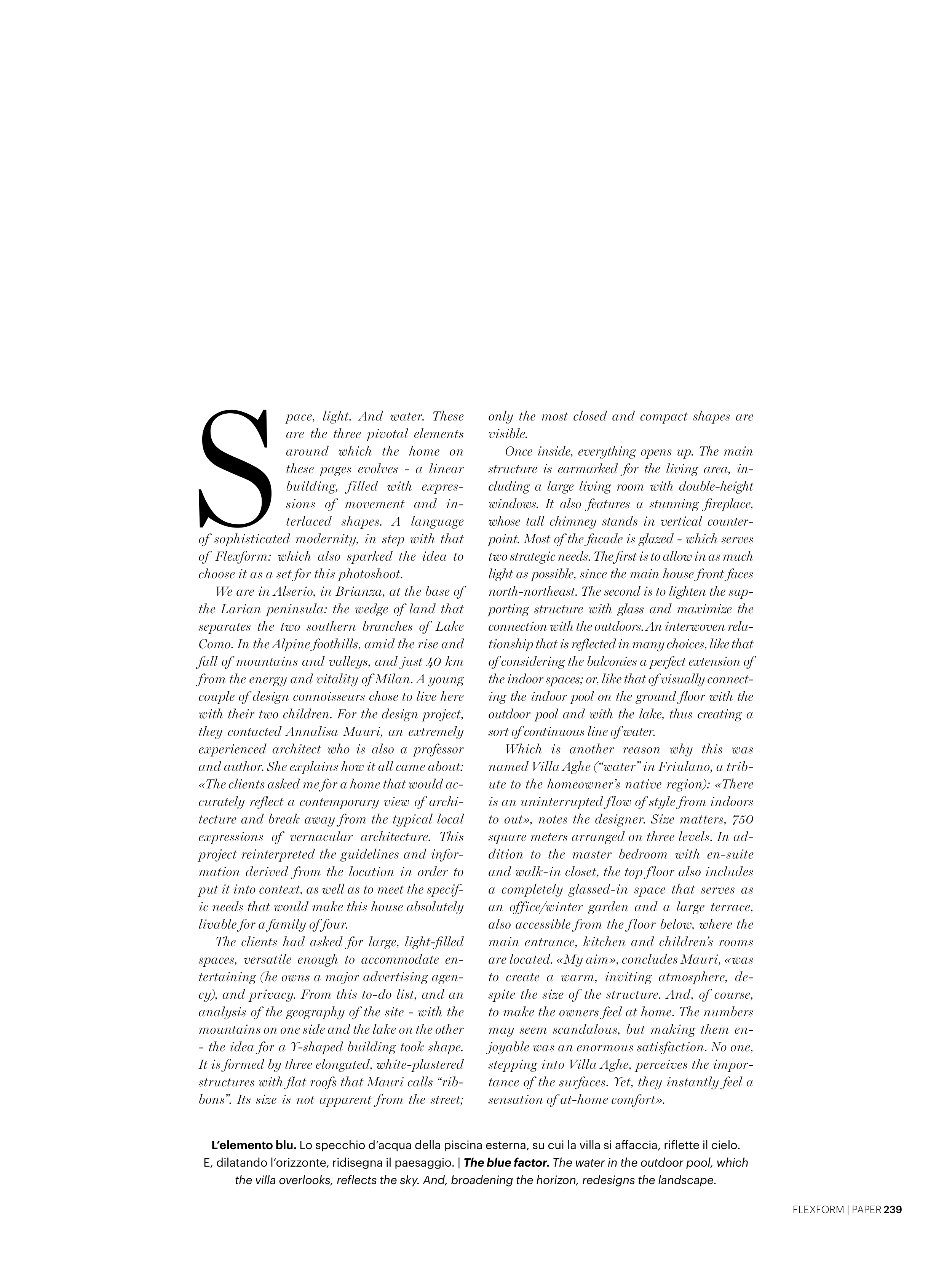239
FLEXFORM | PAPER
L’elemento blu. Lo specchio d’acqua della piscina esterna, su cui la villa si affaccia, riflette il cielo.
E, dilatando l’orizzonte, ridisegna il paesaggio. | The blue factor. The water in the outdoor pool, which
the villa overlooks, reflects the sky. And, broadening the horizon, redesigns the landscape.
S
pace, light. And water. These
are the three pivotal elements
around which the home on
these pages evolves - a linear
building, filled with expres-
sions of movement and in-
terlaced shapes. A language
of sophisticated modernity, in step with that
of Flexform: which also sparked the idea to
choose it as a set for this photoshoot.
We are in Alserio, in Brianza, at the base of
the Larian peninsula: the wedge of land that
separates the two southern branches of Lake
Como. In the Alpine foothills, amid the rise and
fall of mountains and valleys, and just 40 km
from the energy and vitality of Milan. A young
couple of design connoisseurs chose to live here
with their two children. For the design project,
they contacted Annalisa Mauri, an extremely
experienced architect who is also a professor
and author. She explains how it all came about:
«The clients asked me for a home that would ac-
curately reflect a contemporary view of archi-
tecture and break away from the typical local
expressions of vernacular architecture. This
project reinterpreted the guidelines and infor-
mation derived from the location in order to
put it into context, as well as to meet the specif-
ic needs that would make this house absolutely
livable for a family of four.
The clients had asked for large, light-filled
spaces, versatile enough to accommodate en-
tertaining (he owns a major advertising agen-
cy), and privacy. From this to-do list, and an
analysis of the geography of the site - with the
mountains on one side and the lake on the other
- the idea for a Y-shaped building took shape.
It is formed by three elongated, white-plastered
structures with flat roofs that Mauri calls “rib-
bons”. Its size is not apparent from the street;
only the most closed and compact shapes are
visible.
Once inside, everything opens up. The main
structure is earmarked for the living area, in-
cluding a large living room with double-height
windows. It also features a stunning fireplace,
whose tall chimney stands in vertical counter-
point. Most of the facade is glazed - which serves
two strategic needs. The first is to allow in as much
light as possible, since the main house front faces
north-northeast. The second is to lighten the sup-
porting structure with glass and maximize the
connection with the outdoors. An interwoven rela-
tionship that is reflected in many choices, like that
of considering the balconies a perfect extension of
the indoor spaces; or, like that of visually connect-
ing the indoor pool on the ground floor with the
outdoor pool and with the lake, thus creating a
sort of continuous line of water.
Which is another reason why this was
named Villa Aghe (“water” in Friulano, a trib-
ute to the homeowner’s native region): «There
is an uninterrupted flow of style from indoors
to out», notes the designer. Size matters, 750
square meters arranged on three levels. In ad-
dition to the master bedroom with en-suite
and walk-in closet, the top floor also includes
a completely glassed-in space that serves as
an office/winter garden and a large terrace,
also accessible from the floor below, where the
main entrance, kitchen and children’s rooms
are located. «My aim», concludes Mauri, «was
to create a warm, inviting atmosphere, de-
spite the size of the structure. And, of course,
to make the owners feel at home. The numbers
may seem scandalous, but making them en-
joyable was an enormous satisfaction. No one,
stepping into Villa Aghe, perceives the impor-
tance of the surfaces. Yet, they instantly feel a
sensation of at-home comfort».


