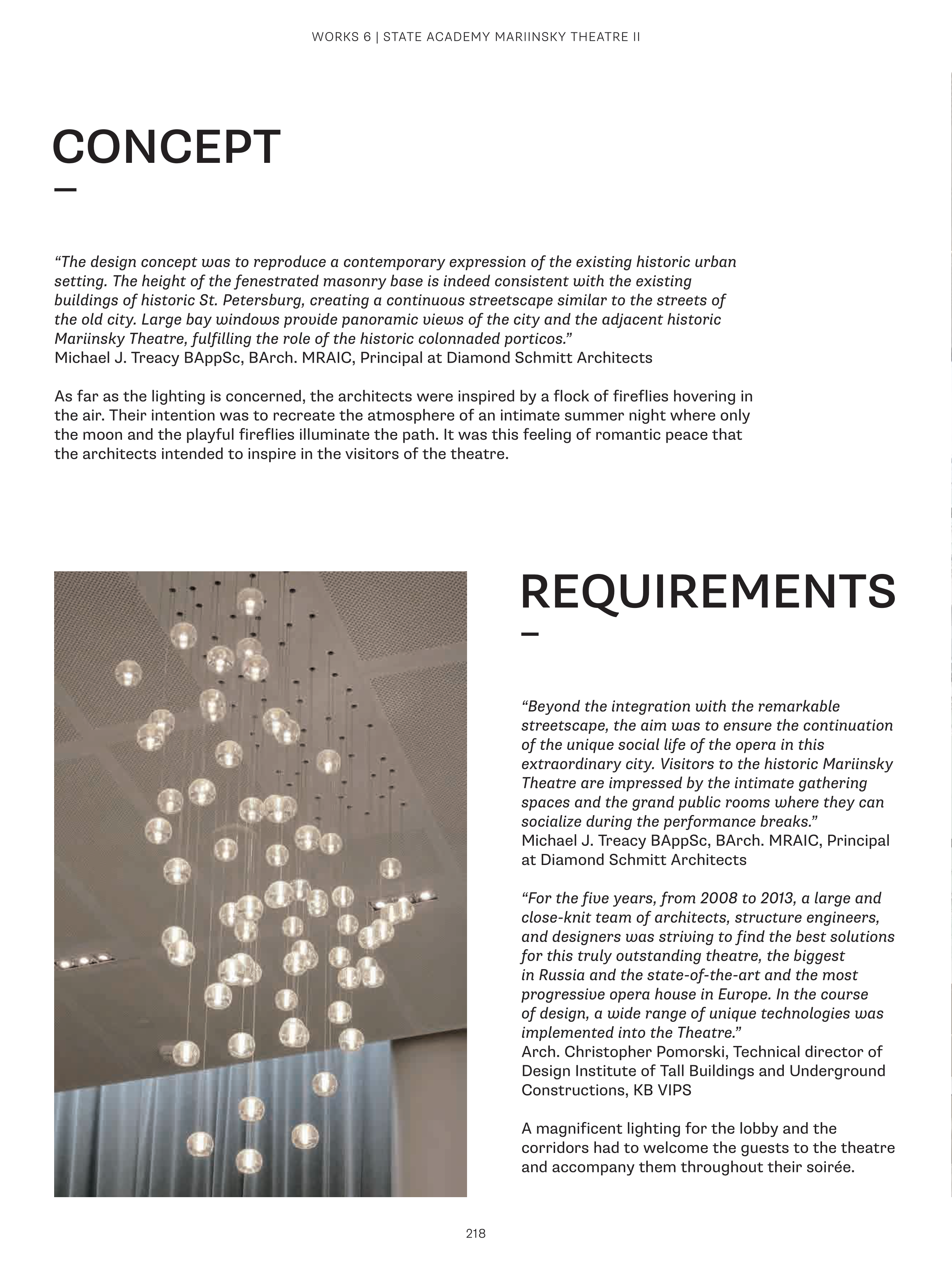CONCEPT
“The design concept was to reproduce a contemporary expression of the existing historic urban
setting. The height of the fenestrated masonry base is indeed consistent with the existing
buildings of historic St. Petersburg, creating a continuous streetscape similar to the streets of
the old city. Large bay windows provide panoramic views of the city and the adjacent historic
Mariinsky Theatre, fulfilling the role of the historic colonnaded porticos.”
Michael J. Treacy BAppSc, BArch. MRAIC, Principal at Diamond Schmitt Architects
As far as the lighting is concerned, the architects were inspired by a flock of fireflies hovering in
the air. Their intention was to recreate the atmosphere of an intimate summer night where only
the moon and the playful fireflies illuminate the path. It was this feeling of romantic peace that
the architects intended to inspire in the visitors of the theatre.
218
WORKS 6 | STATE ACADEMY MARIINSKY THEATRE II
REQUIREMENTS
“Beyond the integration with the remarkable
streetscape, the aim was to ensure the continuation
of the unique social life of the opera in this
extraordinary city. Visitors to the historic Mariinsky
Theatre are impressed by the intimate gathering
spaces and the grand public rooms where they can
socialize during the performance breaks.”
Michael J. Treacy BAppSc, BArch. MRAIC, Principal
at Diamond Schmitt Architects
“For the five years, from 2008 to 2013, a large and
close-knit team of architects, structure engineers,
and designers was striving to find the best solutions
for this truly outstanding theatre, the biggest
in Russia and the state-of-the-art and the most
progressive opera house in Europe. In the course
of design, a wide range of unique technologies was
implemented into the Theatre.”
Arch. Christopher Pomorski, Technical director of
Design Institute of Tall Buildings and Underground
Constructions, KB VIPS
A magnificent lighting for the lobby and the
corridors had to welcome the guests to the theatre
and accompany them throughout their soirée.


