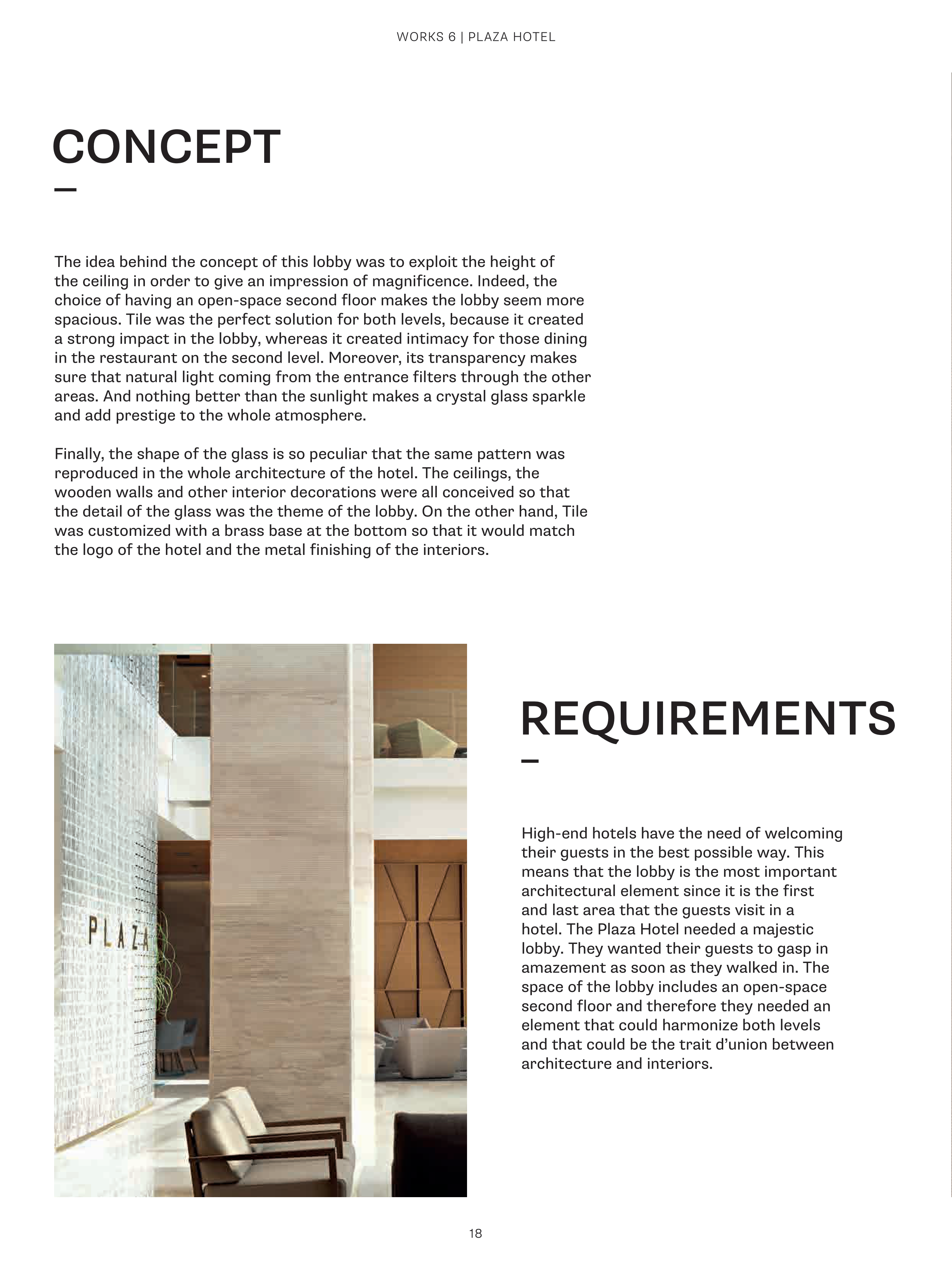CONCEPT
REQUIREMENTS
The idea behind the concept of this lobby was to exploit the height of
the ceiling in order to give an impression of magnificence. Indeed, the
choice of having an open-space second floor makes the lobby seem more
spacious. Tile was the perfect solution for both levels, because it created
a strong impact in the lobby, whereas it created intimacy for those dining
in the restaurant on the second level. Moreover, its transparency makes
sure that natural light coming from the entrance filters through the other
areas. And nothing better than the sunlight makes a crystal glass sparkle
and add prestige to the whole atmosphere.
Finally, the shape of the glass is so peculiar that the same pattern was
reproduced in the whole architecture of the hotel. The ceilings, the
wooden walls and other interior decorations were all conceived so that
the detail of the glass was the theme of the lobby. On the other hand, Tile
was customized with a brass base at the bottom so that it would match
the logo of the hotel and the metal finishing of the interiors.
High-end hotels have the need of welcoming
their guests in the best possible way. This
means that the lobby is the most important
architectural element since it is the first
and last area that the guests visit in a
hotel. The Plaza Hotel needed a majestic
lobby. They wanted their guests to gasp in
amazement as soon as they walked in. The
space of the lobby includes an open-space
second floor and therefore they needed an
element that could harmonize both levels
and that could be the trait d’union between
architecture and interiors.
WORKS 6 | PLAZA HOTEL
18


