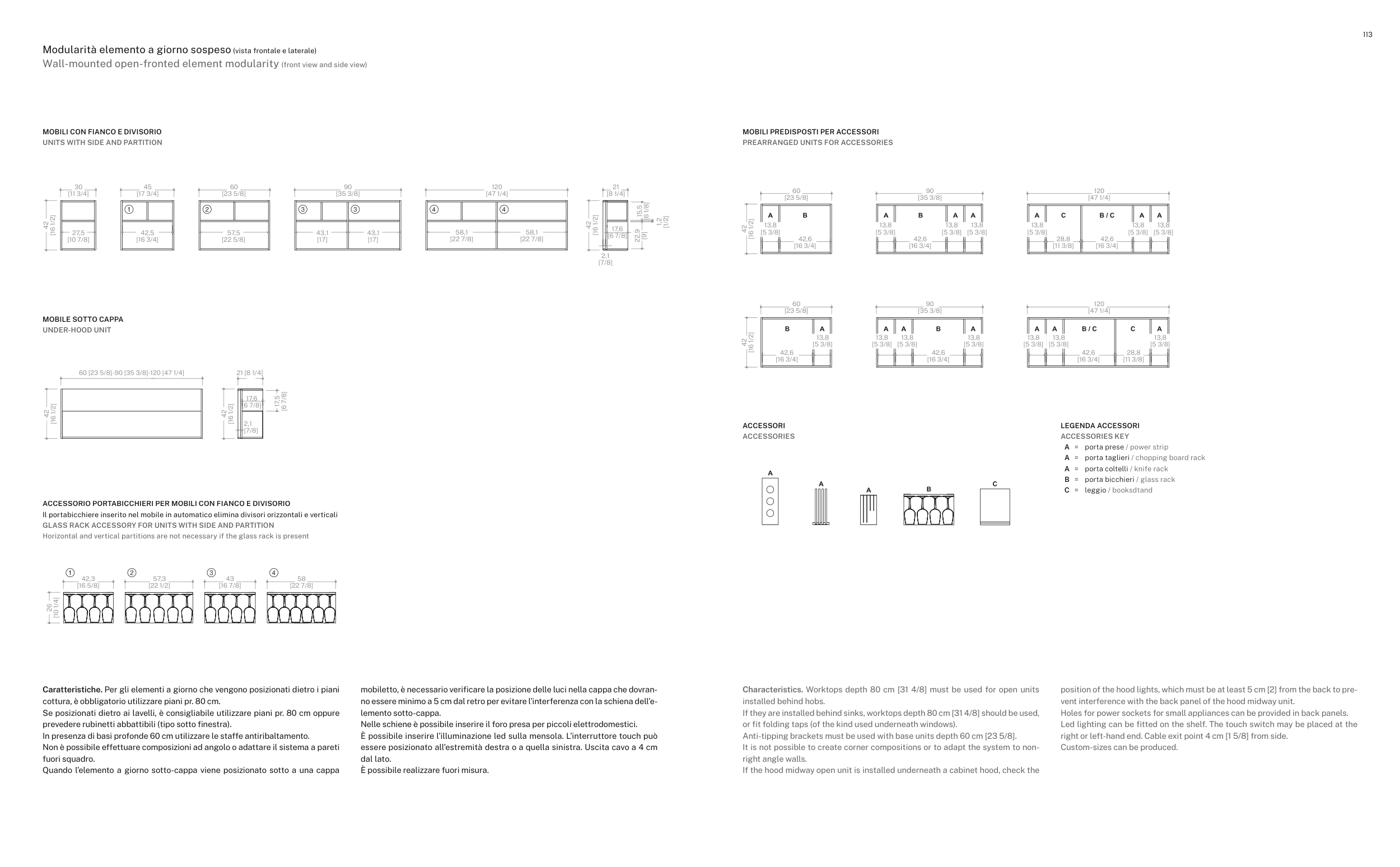Modularità elemento a giorno sospeso (vista frontale e laterale)
Wall-mounted open-fronted element modularity (front view and side view)
MOBILI CON FIANCO E DIVISORIO
UNITS WITH SIDE AND PARTITION
30
[11 3/4]
27,5
[10 7/8]
42
[16 1/2]
45
[17 3/4]
42,5
[16 3/4]
60
[23 5/8]
57,5
[22 5/8]
90
[35 3/8]
43,1
[17]
43,1
[17]
120
[47 1/4]
21
[8 1/4]
2,1
[7/8]
17,6
[6 7/8]
42
[16 1/2]
15,5
[6 1/8]
1,2
[1/2]
22,9
[9]
58,1
[22 7/8]
58,1
[22 7/8]
MOBILE SOTTO CAPPA
UNDER-HOOD UNIT
ACCESSORIO PORTABICCHIERI PER MOBILI CON FIANCO E DIVISORIO
Il portabicchiere inserito nel mobile in automatico elimina divisori orizzontali e verticali
GLASS RACK ACCESSORY FOR UNITS WITH SIDE AND PARTITION
Horizontal and vertical partitions are not necessary if the glass rack is present
60 [23 5/8]-90 [35 3/8]-120 [47 1/4]
21 [8 1/4]
17,6
[6 7/8]
2,1
[7/8]
42
[16 1/2]
42
[16 1/2]
17,5
[6 7/8]
42,3
[16 5/8]
57,3
[22 1/2]
43
[16 7/8]
58
[22 7/8]
26
[10 1/4]
60
[23 5/8]
42,6
[16 3/4]
42
[16 1/2]
13,8
[5 3/8]
MOBILI PREDISPOSTI PER ACCESSORI
PREARRANGED UNITS FOR ACCESSORIES
ACCESSORI
ACCESSORIES
LEGENDA ACCESSORI
ACCESSORIES KEY
A = porta prese / power strip
A = porta taglieri / chopping board rack
A = porta coltelli / knife rack
B = porta bicchieri / glass rack
C = leggio / booksdtand
60
[23 5/8]
42,6
[16 3/4]
42
[16 1/2]
13,8
[5 3/8]
Caratteristiche. Per gli elementi a giorno che vengono posizionati dietro i piani
cottura, è obbligatorio utilizzare piani pr. 80 cm.
Se posizionati dietro ai lavelli, è consigliabile utilizzare piani pr. 80 cm oppure
prevedere rubinetti abbattibili (tipo sotto fi nestra).
In presenza di basi profonde 60 cm utilizzare le staffe antiribaltamento.
Non è possibile effettuare composizioni ad angolo o adattare il sistema a pareti
fuori squadro.
Quando l’elemento a giorno sotto-cappa viene posizionato sotto a una cappa
Characteristics. Worktops depth 80 cm [31 4/8] must be used for open units
installed behind hobs.
If they are installed behind sinks, worktops depth 80 cm [31 4/8] should be used,
or fi t folding taps (of the kind used underneath windows).
Anti-tipping brackets must be used with base units depth 60 cm [23 5/8].
It is not possible to create corner compositions or to adapt the system to non-
right angle walls.
If the hood midway open unit is installed underneath a cabinet hood, check the
mobiletto, è necessario verifi care la posizione delle luci nella cappa che dovran-
no essere minimo a 5 cm dal retro per evitare l’interferenza con la schiena dell’e-
lemento sotto-cappa.
Nelle schiene è possibile inserire il foro presa per piccoli elettrodomestici.
È possibile inserire l’illuminazione led sulla mensola. L’interruttore touch può
essere posizionato all’estremità destra o a quella sinistra. Uscita cavo a 4 cm
dal lato.
È possibile realizzare fuori misura.
position of the hood lights, which must be at least 5 cm [2] from the back to pre-
vent interference with the back panel of the hood midway unit.
Holes for power sockets for small appliances can be provided in back panels.
Led lighting can be fi tted on the shelf. The touch switch may be placed at the
right or left-hand end. Cable exit point 4 cm [1 5/8] from side.
Custom-sizes can be produced.
90
[35 3/8]
42,6
[16 3/4]
13,8
[5 3/8]
13,8
[5 3/8]
13,8
[5 3/8]
120
[47 1/4]
42,6
[16 3/4]
28,8
[11 3/8]
13,8
[5 3/8]
13,8
[5 3/8]
13,8
[5 3/8]
90
[35 3/8]
42,6
[16 3/4]
13,8
[5 3/8]
13,8
[5 3/8]
13,8
[5 3/8]
120
[47 1/4]
42,6
[16 3/4]
28,8
[11 3/8]
13,8
[5 3/8]
13,8
[5 3/8]
13,8
[5 3/8]
113


