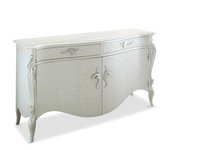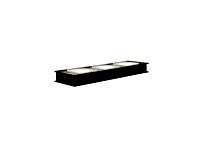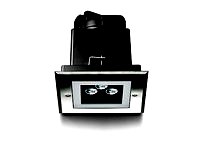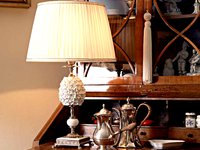Indoor environmental quality and sustainability are often focused on infrastructures,
such as buildings and their technical systems. However, nowadays particular attention
is also paid to health and psychophysical well-being that people experience when they
are indoors. The guiding principle is that the building represents more than a simple
container. It is a place where most of life takes place for family reasons, for work, for
study, for leisure, for the supply of goods and services and much more.
In this sense, it became clear that indoor living conditions have a significant impact
on health. If environments are designed with environmental well-being in mind, people
thrive: they are more productive, calm and have a positive attitude. For a few years,
the certifications centered on the building plant system have been accompanied by
schemes aimed at environmental well-being, with characteristics that are no longer
only of a strictly technical nature, but also and above all biological and emotional ones.
WELL protocol
WELL is currently the main reference for comfort certification referred to buildings,
interior spaces and entire communities. It can be considered a real global standard for
its diffusion in dozens of countries. WELL focuses on the ways in which buildings and
in general everything contained therein can improve comfort, guide towards better
choices and improve people’s health and well-being. Released in 2014, WELL was
developed by the International WELL Building Institute™ and it integrates scientific
and medical research and literature on environmental health, behavioral factors,
health outcomes and demographic risk factors. In its definition, WELL refers to
existing standards and to the best practice guidelines established by governmental
and professional organizations. WELL is designed to be applied in a coordinated way
with the main sustainability certification schemes.
Concepts, features, parts
With regard to comfort building certifi cation, every project has to be developed in
ten “concepts”: air, water, light, nourishment, movement, thermal comfort, sound,
materials, mind and community.
Each concept is comprised of features with distinct health intents and each feature
can be composed of one or more “parts”. Features are either preconditions or
optimizations:
• preconditions define the fundamental components of a project and they are
mandatory for certification;
• optimizations are optional pathways for projects and their achievement allows to
obtain valid points for the overall score which can reach a maximum of 110 points.
“Light” concept
Light is one of the ten WELL concepts: it promotes exposure to light and aims to create
lighting environments that are optimal not only for visual but also for mental and
biological health. In addition to facilitating vision, light affects the human body in non-
visual ways. Humans have internal clocks that synchronize physiological functions on
a roughly 24-hour cycle called the circadian rhythm. In doing this, the body reacts to
a series of external stimuli that align the physiological functions: light is the most
important of these stimuli, always keeping the body’s internal clock synchronized.
Circadian lighting
Recognizing that the circadian rhythm is of extreme importance for the human being,
WELL defi nes its synchronization in features 54 and P3.
54 Feature: Circadian lighting design
This WELL feature is divided into four parts and focuses on health aspects, setting a
minimum threshold for the intensity of light. Part 1 concerns the light intensity for
work areas and at least one of the following requirements must be met:
• at least 200 equivalent melanopic lux (EML)* is present at 75% or more of
workstations. This level of light can include daylight and is present at least
between 9 am and 1 pm every day of the year;
• for all workstations, artificial lighting provides a constant illuminance of at least
150 EML*.
Comfort
LIGHTING AND ENVIRONMENTAL WELL-BEING CERTIFICATION
Part 2 concerns light intensity in living environments and it requires that in all
bedrooms, bathrooms, and rooms with windows, one or more fi xtures provide the
following:
• during the day, 200 or more EML as measured facing the wall in the center of
the room. The lights may be dimmed in the presence of daylight, but are able to
independently achieve these levels;
• evening lights provide not more than 50 EML as measured 0.76 m above the
finished floor.
Part 3 concerns the light intensity in breakrooms, where employees spend their
breaks, which must provide a constant average of at least 250 EML*. The lights may
be dimmed in the presence of daylight, but are able to independently achieve these
levels.
Part 4 concerns light intensity in learning areas, in which:
• for early education, elementary, middle and high schools and adult education for
students primarily under 25 years of age, at least 125 EML* is present at 75%
or more of desks. This light level must be present for at least 4 hours per day for
every day of the year;
• ambient lights must provide maintained illuminance* of EML greater than or equal
to the lux recommendations indicated in Table 3 of IES-ANSI RP-3-13 Standard,
following the age group category most appropriate for the population serviced by
the school.
P3 Feature: Circadian emulation
This WELL feature includes two parts expressly dedicated to residential buildings and
aims to provide light which has intensity and spectrum similar to that of the daily
changes of sunlight. In part 1 (circadian lighting) it is required that in all bedrooms,
bathrooms, and residential rooms with windows, the lighting system:
• allows users to set a “bed time” and a “wake time”.
• provides a maintained average of at least 250 EML, if lights are turned on in the
interval spanning “wake time” and 2 hours before “bed time”;
• provides a maintained average of 50 EML or less, if lights are turned on in the
interval spanning 2 hours before “bed time” and “wake time”.
In part 2 (dawn simulation), it is required that in all bedrooms, the lighting system:
• allows users to set a “wake time”;
• gradually increases light from 0 to at least 250 EML over the course of 15
minutes or longer.
*) As measured on the vertical plane facing forward at surfaces 1.2 m [4 ft] above fi nished fl oor.
Lighting and shading coordination
WELL also requires glare control with the aim of minimizing visual discomfort that can
be caused by both daylight and artifi cial light. For shielding from solar radiation, the
use of window shading devices is required in rooms that are regularly occupied. The
control can be done manually by the users or automatically by the building automation
system.The fulfi llment of the requirement depends on the use of smart automation,
based on openness and interoperability, which provides for coordination between
the lighting and shading functions of the environments. In fact, in the presence of
suffi cient natural light, it is sensible to turn off or dim the artifi cial lighting for energy
and environmental considerations.
WELL Building Standard - Features and Parts of “Light” concept (WELL, Q4 – 2020 version)
Nr.
Feature
Parts
53
Visual lighting design
1: Visual Acuity for Focus, 2: Brightness Management Strategies; 3: Commercial Kitchen Lighting; 4: Visual Acuity in Living Environments; 5: Visual Acuity for Learning; 6:
Visual Acuity for Dining
54
Circadian lighting design
1: Melanopic Light Intensity for Work Areas; 2: Melanopic Light Intensity in Living Environments; 3: Melanopic Light Intensity in Breakrooms; 4: Melanopic Light Intensity in
Learning Areas
55
Electric light glare control
1: Lamp Shielding; 2: Glare Minimization
56
Solar glare control
1: View Window Shading; 2: Daylight Management
57
Low-glare workstation design
1: Glare Avoidance
58
Color quality
1: Color Rendering Index
59
Surface design
1: Working and Learning Area Surface Reflectivity; 2: Bedroom Wall and Ceiling Lightness; 3: Living Space Wall and Ceiling Lightness
60
Automated shading and dimming
1: Automated Sunlight Control; 2: Responsive Light Control
61
Right to light (View out)
1: Lease Depth; 2: Window Access
62
Daylight modeling
1: Healthy Sunlight Exposure
63
Daylight fenestration
1: Window Sizes for Working and Learning Spaces; 2: Window Transmittance in Working and Learning Areas; 3: Uniform Color Transmittance; 4: Window Sizes for Living
Spaces
P2
Light at night
1: Window Light Elimination; 2: Electric Light Elimination; 3: Safe Nighttime Navigation Lighting
P3
Circadian emulation
1: Circadian Lighting; 2: Dawn Simulation
The EML metric
WELL adopts an alternative metric to measure the biological effects of
light on humans, called “EML” (from Equivalent Melanopic Lux). Unlike the
traditional measurement in lux, the EML index takes as its reference the ipRGC
photoreceptors, which are the intrinsically photosensitive retinal ganglion
cells, non-image forming. The reason is in the particular nature of these
photoreceptors: through them, in fact, lights of high frequency and intensity
promote alertness, while the lack of this stimulus signals the body to reduce
energy expenditure and prepare for rest. During Performance Verification,
EML is measured on the vertical plane at eye level of the occupant.
SMART LIGHTING
SMART LIGHTING
114
115




































































