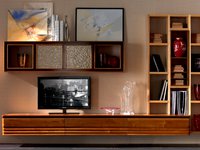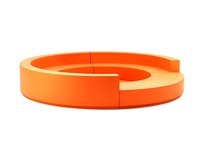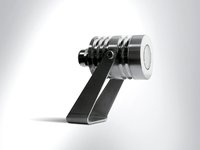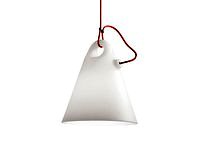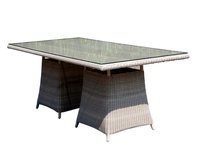Many environments, each one with its own needs and destination of use: this is the
reason of the complexity of the lighting function in accommodation facilities.
Entrance, hall, reception
Entrance and hall are like the calling card of an accommodation facility; on one side,
they determine the fi rst impression on the customers-guests, on the other side they
must guide them without hesitation towards the check-in/check-out zone. It is not
to be neglected that the reception area is by all means a workstation; therefore, all
horizontal surfaces need to be properly illuminated in order to avoid visual fatigue. A
special attention must also go to the vertical surfaces, which must be made visible
to highlight the presence of messages or useful information. The potential dimmer
control in these areas allows to exploit the availability of natural light and to properly
dim the light during nighttime.
Restaurant and bar
In the zones open to the public the keywords are hospitality and pleasantness. If those
environments are used all day long, it is possible to take into consideration a control
which changes the white light tone: an intermediate tone in the morning and in the
central hours of the day makes room to a warmer tone in the evening, in order to
encourage relax and socialization.
In the buff et area and on the tables, it is important to obtain a high chromatic rendering
in order not to alter the food color.
Wellness and relax area, spa
We are talking about environments more and more widespread in those accommodation
facilities that require a thorough study of lighting, thus contributing in a decisive way
to the quality perception of the guest. In these cases, it is possible to fully exploit the
potential of the modern technology: the control of light intensity, white tone and color
helps reaching a perfect psychological and physical well-being, facilitates relax and
donate exclusivity to the experience.
Garage
In passage environments and parking lots, a proper illumination is paramount to make
those areas absolutely safe for all guests of the accommodation facility, especially
for fi rst-time customers. Light helps people to easily walk through those spaces and
facilitates the view of moving and parked vehicles, obstacles and potential dangers.
Automatic control by means of presence sensors, in these cases, is the ideal solution:
it avoids searching for the command point and makes it easier to move when holding
a luggage.
Lighting requirements for public places
Type of zone, task or activity
Em [lx]
UGRL
Uo
Ra
Requisiti specifici
Reception desk, cashier, concierge
300
22
0,60
80
-
Kitchen
500
22
0,60
80
There should be a buffer zone between kitchen and restaurant
Restaurant, lunch room, banquet hall
-
-
-
80
The lighting should be designed to create a proper atmosphere
Self-service restaurants
200
22
0,40
80
-
Buffet
300
22
0,60
80
-
Conference rooms
500
19
0,60
80
The lights should be dimmable
Hallways
100
25
0,40
80
At nighttime, lower levels are acceptable
Em [lx] = Average illumination maintained on the URGL reference plan
UGRL = Unified glare index, maximum limit
Uo = Minimum uniformity of lighting on the reference surface
Ra = Minimum color rendering
(source: UNI EN 12464-1:2011, Prospect 5.29)
The UNI EN 12464-1 normative (lights and illumination – illumination on workplaces)
takes into account that places open to the public like hotels and restaurants are not
meant for guests only, but they are also workplaces that need to meet a series of
lighting requirements.
Ekinex devices
A) Hotel module EK-HO1-TP
B) LED dimmer RGBW EK-GC1-TP
C) Universal dimmer EK-GA1-TP
D) Ekinex pushbutton (20venti Series)
E) Card holder EK-TH2-TP
F) Card reader EK-TR2-TP
G) Presence sensor EK-DF2-TP
H) Binary output EK-FE1-TP
Other components
1) Controlled switch (for example: floor lamp)
2) Undimmable devices
3) Dimmable devices
4) Door electrical lock
5) Basic lighting
6) General lighting
7) Courtesy light (entrance)
Application example: a hotel room
In the hallway, the basic illumination (5) is constantly on, in absence of natural light,
to prevent the guests from being in the dark when exiting their room. The general
illumination control (6) is automatic only when the sensor EK-DF2-TP (G) detects
people in motion; the shutdown then happens with a configurable delay.
When the card reader EK-TR2-TP (F) enables the access to the room, the courtesy
light at the entrance (7) is automatically switched on. The subsequent insertion of
the card in the card holder EK-TH2-TP (E) can activate one or more lighting devices.
The hotel module EK-HO1-TP (A) is equipped with relay outputs for the on/off
command of lighting devices or derivation sockets (1) to connect mobile appliances
such as a floor lamp or a bedside light. The control of all devices can be also carried
out manually by one or more pushbuttons (D). If lighting devices with dimmable
sources are present, it is possible to use the universal dimmer EK-GA1-TP (B) or the
RGBW LED dimmer EK-GC1-TP (C) depending on the light source.
Bedroom and bathroom: peculiarities in planning illumination
• Conciliate functionality and aesthetics in the guest’s personal space
• Consider all the diff erent uses of the environment: work, relax, rest
• Properly model quantity and quality of lights
• Diff erentiate general (widespread) from highlight (localized) illumination
• Make automation discrete, leaving well-being and comfort in a central position
• Off er a simple and intuitive control, easily spotted
• Assure the immediate recognition of the action that needs to be done on the manual commands
• Contrast the claustrophobic sensation in absence of natural light (bathroom, entrance)
• Guarantee safety during nighttime
D
A
BO1
BO2
S
BO5
BO6
BO3
BO7
BO10
EK-HO1-TP
Room Hotel Controller
BO4
V1
V2
V3
T
A
E
H
8
O
B
COOL
BO9
L
N
bus KNX
3
4
5
6
7
8
9 10 11 12
13 14 15 16 17 18 19 20 21 22
23 24 25
1
2
26
27
28
29
30
31
32
33
34
35
36
37
38
39
40
41
42
43
44
45
46
47
48
49
50
51
52
53
54
55
56
57
AI1
BO1
AI2/BI2
BI3
BI4
BI5
BI6
BI7
BI8
BI9
COM
BI10
BI11
BI12
COM
0..10V
Com
Com
BO2
BO3
BO4
COMV
V1
V2
V3
12/24 Vac
BO5
HEAT
12/24 Vac
COOL
230 Vac
50/60 Hz
BO6
BO7
BO8
BO9
BO10
L
N
bus KNX
3
4
5
6
7
8
9 10 11 12
13 14 15 16 17 18 19 20 21 22
23 24 25
1
2
26
27
28
29
30
31
32
33
34
35
36
37
38
39
40
41
42
43
44
45
46
47
48
49
50
51
52
53
54
55
56
57
AI1/BI1
BO1
AI2/BI2
BI3
BI4
BI5
BI6
BI7
BI8
BI9
COM
BI10
BI11
BI12
COM
0..10V
Com
Com
BO2
BO3
BO4
COMV
V1
V2
V3
12/24 Vac
BO5
HEAT
12/24 Vac
COOL
230 Vac
50/60 Hz
BO6
BO7
BO8
BO9
BO10
Dev.
Line
Area
F
Room
Corridor
R
4
7
ENTRANCE
ALL OFF
SERVICE
MAIN
1
2
C1/R
bus KNX
Dev.
Line
Area
+
+
12..30 VDC
-
C2/G
C3/B
C4/W
-
-
-
-
-
230V~/6A max
12..30 VDC
B
3
1B
2B
3B
4B
1A
2A
3A
4A
EK-FE1-TP
8xD.O. 16(10)A/230Vac ~ 50/60 Hz
4xBlind 16(10)A/230Vac ~ 50/60 Hz
3
4
1A
5
6
2A
7
8
3A
9
10
4A
11
12
1B
13
14
2B
15
16
3B
17
18
4B
1
2
L
N
bus KNX
Dev.
Line
Area
6
BLIND UP
BLIND DOWN
BATHROOM
E
H
G
EK-GA1-TP
2xDimmer 20-300W
230Vac ~ 50/60 Hz
-
+
-
+
~/
3
4
C1
~/
5
6
C2
1
2
L
N
C1
C2
bus KNX
Dev.
Line
Area
3
C
5
SMART LIGHTING
SMART LIGHTING
96
97



