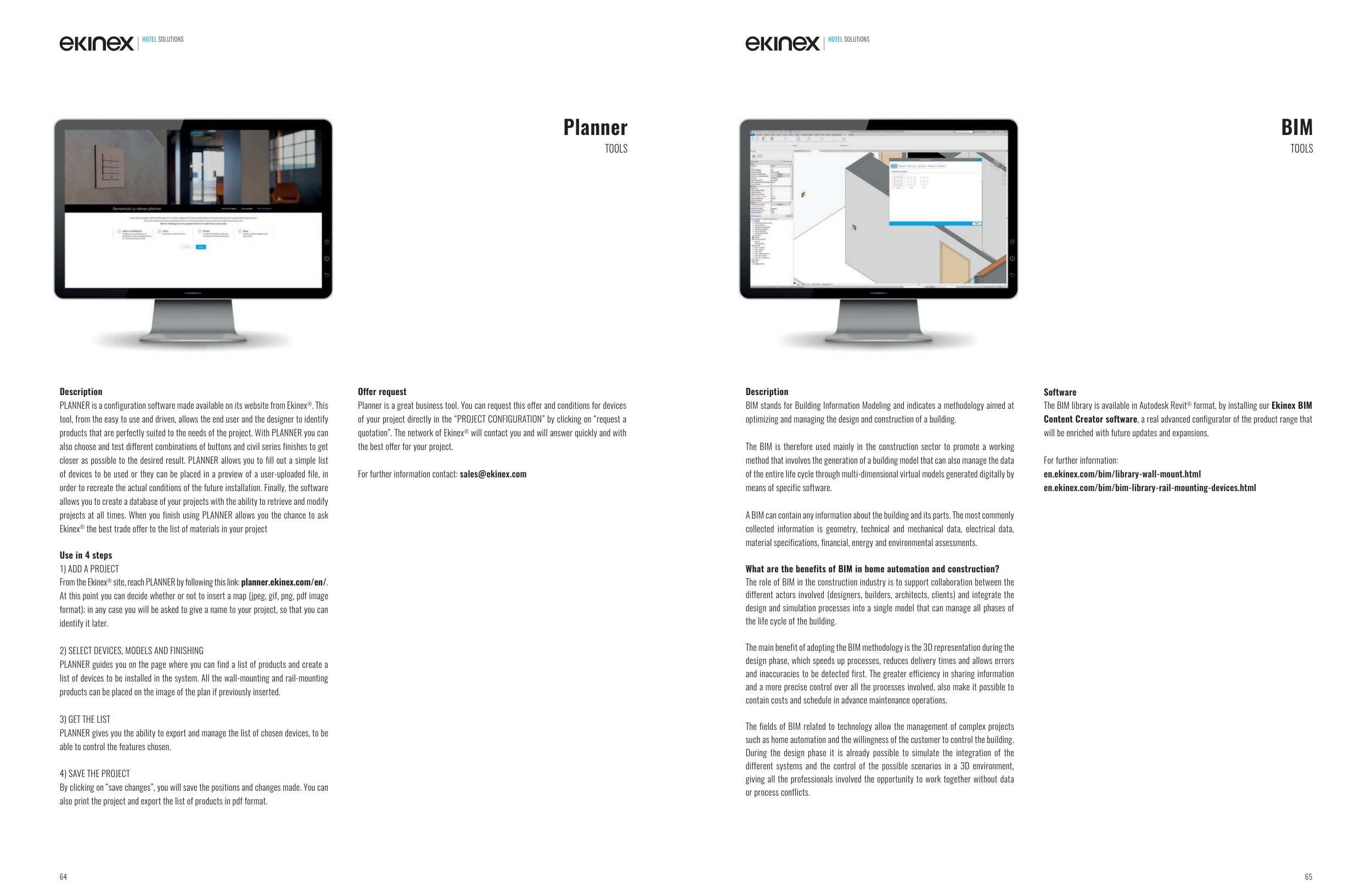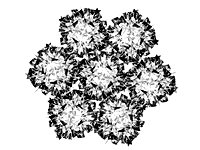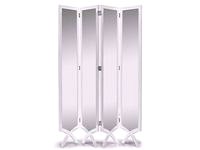Planner
TOOLS
BIM
TOOLS
Description
BIM stands for Building Information Modeling and indicates a methodology aimed at
optimizing and managing the design and construction of a building.
The BIM is therefore used mainly in the construction sector to promote a working
method that involves the generation of a building model that can also manage the data
of the entire life cycle through multi-dimensional virtual models generated digitally by
means of specific software.
A BIM can contain any information about the building and its parts. The most commonly
collected information is geometry, technical and mechanical data, electrical data,
material specifications, financial, energy and environmental assessments.
What are the benefits of BIM in home automation and construction?
The role of BIM in the construction industry is to support collaboration between the
different actors involved (designers, builders, architects, clients) and integrate the
design and simulation processes into a single model that can manage all phases of
the life cycle of the building.
The main benefit of adopting the BIM methodology is the 3D representation during the
design phase, which speeds up processes, reduces delivery times and allows errors
and inaccuracies to be detected first. The greater efficiency in sharing information
and a more precise control over all the processes involved, also make it possible to
contain costs and schedule in advance maintenance operations.
The fields of BIM related to technology allow the management of complex projects
such as home automation and the willingness of the customer to control the building.
During the design phase it is already possible to simulate the integration of the
different systems and the control of the possible scenarios in a 3D environment,
giving all the professionals involved the opportunity to work together without data
or process conflicts.
Software
The BIM library is available in Autodesk Revit® format, by installing our Ekinex BIM
Content Creator software, a real advanced configurator of the product range that
will be enriched with future updates and expansions.
For further information:
en.ekinex.com/bim/library-wall-mount.html
en.ekinex.com/bim/bim-library-rail-mounting-devices.html
Description
PLANNER is a configuration software made available on its website from Ekinex®. This
tool, from the easy to use and driven, allows the end user and the designer to identify
products that are perfectly suited to the needs of the project. With PLANNER you can
also choose and test different combinations of buttons and civil series finishes to get
closer as possible to the desired result. PLANNER allows you to fill out a simple list
of devices to be used or they can be placed in a preview of a user-uploaded file, in
order to recreate the actual conditions of the future installation. Finally, the software
allows you to create a database of your projects with the ability to retrieve and modify
projects at all times. When you finish using PLANNER allows you the chance to ask
Ekinex® the best trade offer to the list of materials in your project
Use in 4 steps
1) ADD A PROJECT
From the Ekinex® site, reach PLANNER by following this link: planner.ekinex.com/en/.
At this point you can decide whether or not to insert a map (jpeg, gif, png, pdf image
format); in any case you will be asked to give a name to your project, so that you can
identify it later.
2) SELECT DEVICES, MODELS AND FINISHING
PLANNER guides you on the page where you can find a list of products and create a
list of devices to be installed in the system. All the wall-mounting and rail-mounting
products can be placed on the image of the plan if previously inserted.
3) GET THE LIST
PLANNER gives you the ability to export and manage the list of chosen devices, to be
able to control the features chosen.
4) SAVE THE PROJECT
By clicking on “save changes”, you will save the positions and changes made. You can
also print the project and export the list of products in pdf format.
Offer request
Planner is a great business tool. You can request this offer and conditions for devices
of your project directly in the “PROJECT CONFIGURATION” by clicking on “request a
quotation”. The network of Ekinex® will contact you and will answer quickly and with
the best offer for your project.
For further information contact: sales@ekinex.com
HOTEL SOLUTIONS
HOTEL SOLUTIONS
64
65










































